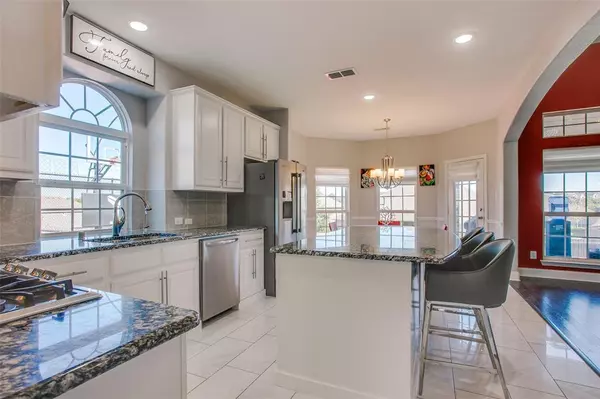$499,000
For more information regarding the value of a property, please contact us for a free consultation.
4 Beds
4 Baths
3,750 SqFt
SOLD DATE : 01/29/2024
Key Details
Property Type Single Family Home
Sub Type Single Family Residence
Listing Status Sold
Purchase Type For Sale
Square Footage 3,750 sqft
Price per Sqft $133
Subdivision Stillwater Canyon Ph 1C
MLS Listing ID 20469186
Sold Date 01/29/24
Style Traditional
Bedrooms 4
Full Baths 3
Half Baths 1
HOA Fees $9/ann
HOA Y/N Mandatory
Year Built 2016
Annual Tax Amount $8,607
Lot Size 0.299 Acres
Acres 0.299
Property Description
Looking for a newly updated home nestled on a cul-de-sac in sought after Stillwater Canyon? This spacious home offers an open floor plan ideal for entertaining & hosting events. The chefs kitchen offers a gas cooktop, butlers pantry and updated granite counter tops to go with your fresh white cabinets. Don't miss the private backyard that offers a fenced-off half sized basketball court perfect for the basketball athlete! Enjoy a morning coffee on the 2nd floor balcony that welcomes you to the family room that could also be used as a training space. Want to watch a movie? This home features a media room on the second floor that comes with a projector, screen and sound system... Just bring your snacks!
Location
State TX
County Dallas
Community Club House, Community Pool, Greenbelt, Playground, Sidewalks
Direction From Hwy 35 North, Exit FM 1382 Beltline Rd and turn left on Beltline. Right on Cold Water Dr, Right on Lakeview Dr, left on Gold Pond Ct, Home on right. SOP
Rooms
Dining Room 1
Interior
Interior Features Cable TV Available, Chandelier, Decorative Lighting, Double Vanity, Eat-in Kitchen, Flat Screen Wiring, Granite Counters, High Speed Internet Available, Kitchen Island, Pantry, Smart Home System, Sound System Wiring, Walk-In Closet(s)
Heating Central, Natural Gas
Cooling Central Air, Electric
Flooring Carpet, Hardwood, Tile
Fireplaces Number 1
Fireplaces Type Family Room
Appliance Dishwasher, Disposal, Gas Cooktop, Microwave, Convection Oven, Vented Exhaust Fan, Washer
Heat Source Central, Natural Gas
Laundry Electric Dryer Hookup, Full Size W/D Area
Exterior
Garage Spaces 2.0
Community Features Club House, Community Pool, Greenbelt, Playground, Sidewalks
Utilities Available City Sewer, City Water
Roof Type Composition,Shingle
Total Parking Spaces 2
Garage Yes
Building
Lot Description Cul-De-Sac
Story Two
Foundation Slab
Level or Stories Two
Structure Type Brick
Schools
Elementary Schools Cockrell Hill
Middle Schools Curtistene S Mccowan
High Schools Desoto
School District Desoto Isd
Others
Ownership see tax
Acceptable Financing Cash, Conventional, FHA, FHA Assumable, VA Loan
Listing Terms Cash, Conventional, FHA, FHA Assumable, VA Loan
Financing FHA
Read Less Info
Want to know what your home might be worth? Contact us for a FREE valuation!

Our team is ready to help you sell your home for the highest possible price ASAP

©2024 North Texas Real Estate Information Systems.
Bought with Stephanie Smith • HomeSmart Stars






