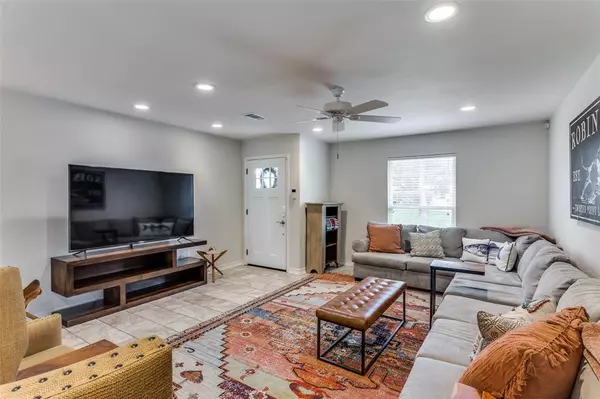$575,000
For more information regarding the value of a property, please contact us for a free consultation.
3 Beds
2 Baths
1,600 SqFt
SOLD DATE : 01/17/2024
Key Details
Property Type Single Family Home
Sub Type Single Family Residence
Listing Status Sold
Purchase Type For Sale
Square Footage 1,600 sqft
Price per Sqft $359
Subdivision Indian Harbor Ph 1
MLS Listing ID 20495677
Sold Date 01/17/24
Style Traditional
Bedrooms 3
Full Baths 2
HOA Fees $25/mo
HOA Y/N Mandatory
Year Built 1977
Annual Tax Amount $6,264
Lot Size 3,484 Sqft
Acres 0.08
Property Description
Welcome to this stunning waterfront property in the prestigious Indian Harbor Addition with breathtaking water views. This property is situated on a cul-de-sac street & offers a peaceful & secure environment with a gated & guarded community. This charming home provides an open floorplan with ample space for entertaining & features all-tile flooring throughout, including the garage, creating a seamless & low-maintenance living. This galley kitchen is equipped with electric range, microwave, dishwasher & refrigerator for easy preparation & cooking. The primary bedroom boasts his & her walk-in closets ensuring plenty of storage for all your belongings. The second bedroom also includes a walk-in closet plus extra storage cabinets in the hallway. Flex space for extra living, study or breakfast area with optimum water view! Inviting covered & open patio awaits for enjoying the picturesque water views right from your own backyard. Newly refurbished covered boat slip for the avid boater.
Location
State TX
County Hood
Community Boat Ramp, Club House, Community Dock, Community Pool, Gated, Guarded Entrance, Marina, Park, Perimeter Fencing, Playground, Tennis Court(S)
Direction From Hwy 377 go South on 144 towards Glen Rose, go Left on Contrary Creek Road that leads to Front Gate on Indian harbor Apache Trail, Right on Apache Circle, Right on Apache Trail, Home is a the end of Cul-de-sac on Apache Trail Court.
Rooms
Dining Room 1
Interior
Interior Features Cable TV Available, High Speed Internet Available, Open Floorplan, Walk-In Closet(s)
Heating Central, Electric
Cooling Ceiling Fan(s), Central Air, Electric
Flooring Ceramic Tile
Appliance Dishwasher, Disposal, Electric Range, Electric Water Heater, Microwave
Heat Source Central, Electric
Laundry Electric Dryer Hookup, Washer Hookup
Exterior
Exterior Feature Covered Patio/Porch, Rain Gutters
Garage Spaces 2.0
Community Features Boat Ramp, Club House, Community Dock, Community Pool, Gated, Guarded Entrance, Marina, Park, Perimeter Fencing, Playground, Tennis Court(s)
Utilities Available Asphalt, MUD Water, Septic
Roof Type Composition
Garage Yes
Building
Lot Description Cul-De-Sac, Few Trees, Interior Lot, Landscaped, Sprinkler System, Subdivision, Water/Lake View, Waterfront
Story One
Foundation Slab
Level or Stories One
Structure Type Brick
Schools
Elementary Schools Mambrino
Middle Schools Granbury
High Schools Granbury
School District Granbury Isd
Others
Ownership Robinson
Acceptable Financing Cash, Conventional, FHA, VA Loan
Listing Terms Cash, Conventional, FHA, VA Loan
Financing Conventional
Special Listing Condition Aerial Photo
Read Less Info
Want to know what your home might be worth? Contact us for a FREE valuation!

Our team is ready to help you sell your home for the highest possible price ASAP

©2025 North Texas Real Estate Information Systems.
Bought with Crystal Zschirnt • Redfin Corporation






