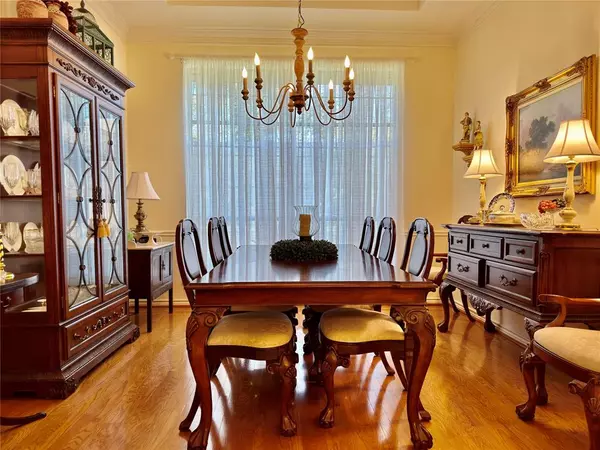$409,000
For more information regarding the value of a property, please contact us for a free consultation.
3 Beds
3 Baths
2,319 SqFt
SOLD DATE : 01/12/2024
Key Details
Property Type Single Family Home
Sub Type Single Family Residence
Listing Status Sold
Purchase Type For Sale
Square Footage 2,319 sqft
Price per Sqft $176
Subdivision Pecan Plantation
MLS Listing ID 20484574
Sold Date 01/12/24
Style Traditional
Bedrooms 3
Full Baths 2
Half Baths 1
HOA Fees $200/mo
HOA Y/N Mandatory
Year Built 1993
Annual Tax Amount $4,121
Lot Size 0.340 Acres
Acres 0.34
Property Description
Gorgeous 3 bedroom 2.5 bath home located on the golf course. This house is absolutely perfect for family gatherings, hosting neighborhood get-togethers, or just relaxing in the Atrium with a glass of wine. 2 living rooms, a formal dining area, kitchen dining area, soaring ceilings with crown molding, & beautiful granite countertops. The primary bedroom is located away from the guest bedrooms and the ensuite comes with 2 separate vanities, & a soaker tub. Utility room comes with a separate sink and it's own half bath. The insulation is outstanding in this home to help keep the utility bill extremely low even in the heat of summer. The best part of all is the atrium. An absolute dream with a view that will be all yours every day. Don't delay make your offer today!
Location
State TX
County Hood
Community Airport/Runway, Club House, Community Pool, Curbs, Fishing, Fitness Center, Gated, Golf, Greenbelt, Guarded Entrance, Hangar, Horse Facilities, Jogging Path/Bike Path, Lake, Marina, Park, Pool, Racquet Ball, Restaurant, Rv Parking, Sidewalks, Stable(S), Tennis Court(S)
Direction Take 377 to exit 144 stay to your left, left on Mambrino Hwy, left onto Vista Bluff, continue onto Pecan Plantation Marina, the on Wedgefield, then at the traffic circle take your 1st exit to Westover turn left onto Bellechase.
Rooms
Dining Room 1
Interior
Interior Features Built-in Features, Cable TV Available, Decorative Lighting, Granite Counters, High Speed Internet Available, Open Floorplan, Pantry, Walk-In Closet(s)
Heating Central, Electric
Cooling Ceiling Fan(s), Central Air, Electric
Flooring Carpet, Ceramic Tile, Wood
Fireplaces Number 2
Fireplaces Type Electric, See Through Fireplace
Appliance Dishwasher, Disposal, Electric Oven, Microwave, Vented Exhaust Fan
Heat Source Central, Electric
Laundry Electric Dryer Hookup, Utility Room, Washer Hookup
Exterior
Exterior Feature Covered Patio/Porch, Garden(s)
Garage Spaces 2.0
Fence Fenced
Community Features Airport/Runway, Club House, Community Pool, Curbs, Fishing, Fitness Center, Gated, Golf, Greenbelt, Guarded Entrance, Hangar, Horse Facilities, Jogging Path/Bike Path, Lake, Marina, Park, Pool, Racquet Ball, Restaurant, RV Parking, Sidewalks, Stable(s), Tennis Court(s)
Utilities Available MUD Sewer, MUD Water
Roof Type Composition
Total Parking Spaces 2
Garage Yes
Building
Lot Description Few Trees, Interior Lot, Lrg. Backyard Grass, On Golf Course, Sprinkler System, Subdivision
Story One
Foundation Slab
Level or Stories One
Structure Type Brick
Schools
Elementary Schools Emma Roberson
Middle Schools Granbury
High Schools Granbury
School District Granbury Isd
Others
Restrictions Deed,No Mobile Home
Ownership Beams
Acceptable Financing Cash, Conventional, FHA, VA Loan
Listing Terms Cash, Conventional, FHA, VA Loan
Financing Conventional
Read Less Info
Want to know what your home might be worth? Contact us for a FREE valuation!

Our team is ready to help you sell your home for the highest possible price ASAP

©2025 North Texas Real Estate Information Systems.
Bought with Skeeter Shook • RE/MAX Trinity






