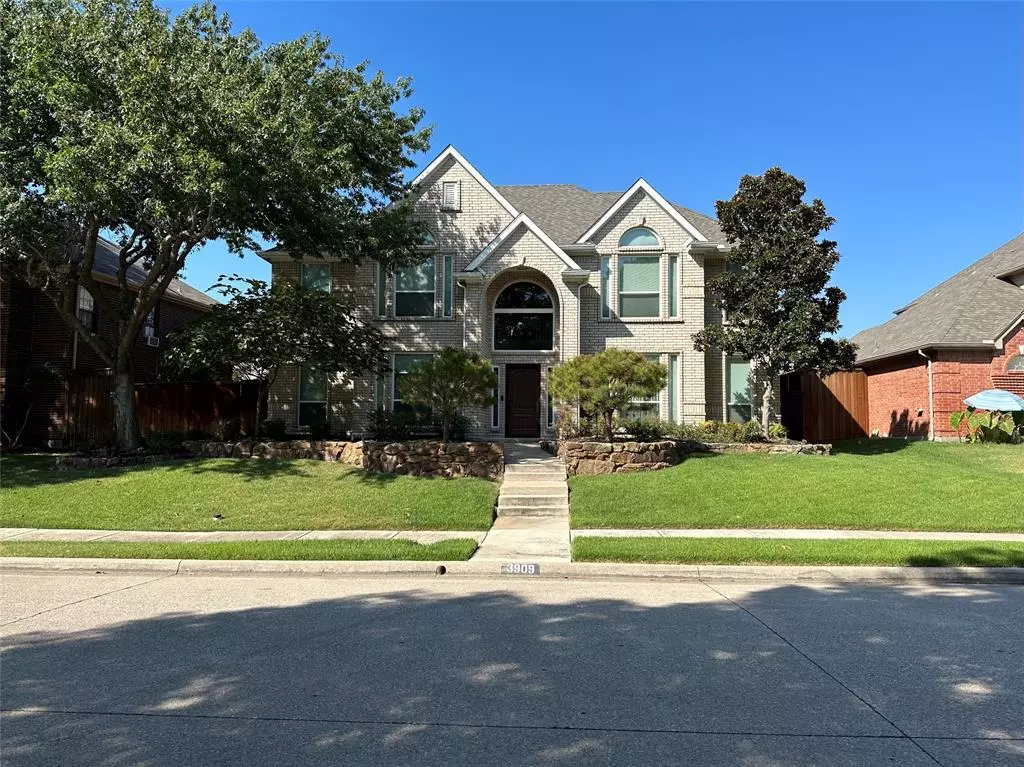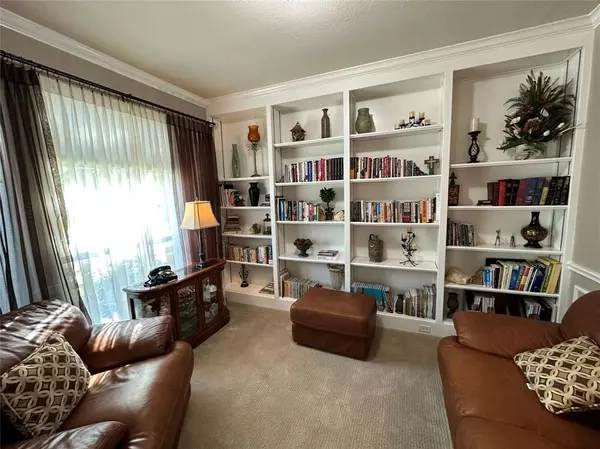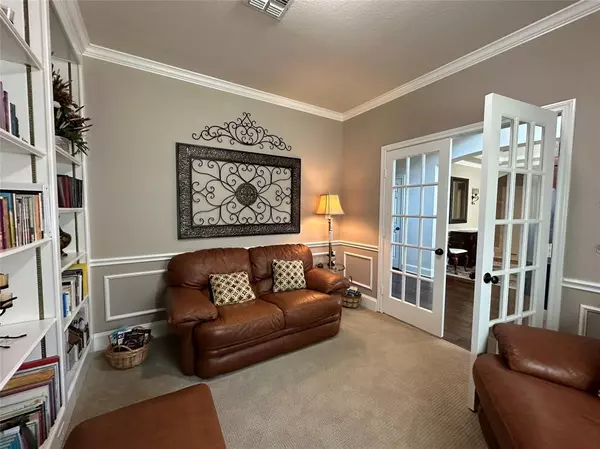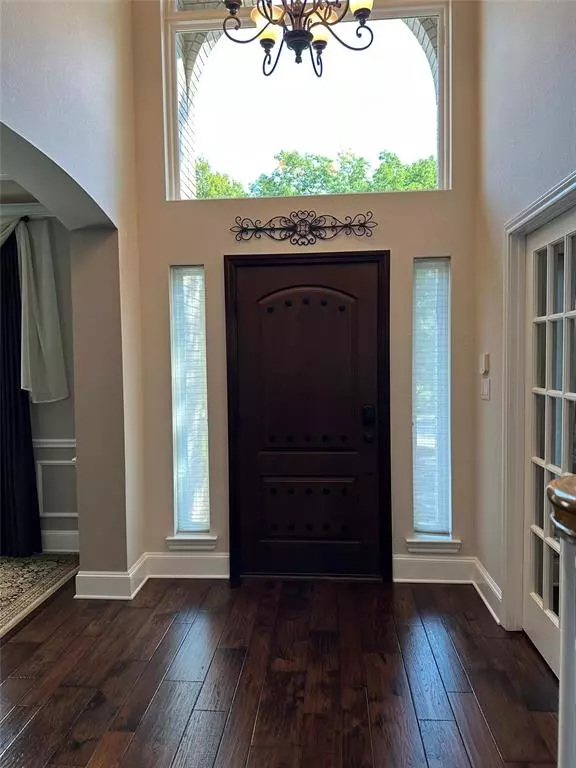$674,995
For more information regarding the value of a property, please contact us for a free consultation.
5 Beds
4 Baths
3,375 SqFt
SOLD DATE : 01/11/2024
Key Details
Property Type Single Family Home
Sub Type Single Family Residence
Listing Status Sold
Purchase Type For Sale
Square Footage 3,375 sqft
Price per Sqft $199
Subdivision Hunters Creek
MLS Listing ID 20466841
Sold Date 01/11/24
Bedrooms 5
Full Baths 3
Half Baths 1
HOA Fees $33/ann
HOA Y/N Mandatory
Year Built 1992
Annual Tax Amount $10,354
Lot Size 8,058 Sqft
Acres 0.185
Property Description
Stunning Home with Pool & Spa in Carrollton, where luxury and comfort meet in perfect harmony. This meticulously maintained and updated residence offers 5 bedrooms, 3.5 baths, and a study to accommodate your family's needs. Step inside and be captivated by the elegant interior, boasting tasteful finishes and an inviting atmosphere. The well-appointed kitchen is complete with modern appliances, ample counter space, and a convenient breakfast area. The spacious living areas provide the perfect setting for entertaining or simply relaxing with loved ones. Escape to your own private oasis in the backyard, where a sparkling pool and spa await! The covered patio invites you to indulge in outdoor dining and lounging while overlooking the lush surroundings. Home comes complete with a backup generator to give you piece of mind in those Texas storms. The location in Carrollton offers convenient access to schools, parks, shopping, and dining. Credits of up to $5K available! Ask Listing Agent!
Location
State TX
County Denton
Direction GPS Friendly
Rooms
Dining Room 2
Interior
Interior Features Cable TV Available, Chandelier, Decorative Lighting, Double Vanity, Eat-in Kitchen, Flat Screen Wiring, Granite Counters, High Speed Internet Available, Kitchen Island, Multiple Staircases, Open Floorplan, Pantry, Smart Home System, Wainscoting, Walk-In Closet(s), Wet Bar
Heating Central, ENERGY STAR Qualified Equipment, Natural Gas
Cooling Ceiling Fan(s), Central Air, Electric
Flooring Carpet, Ceramic Tile, Laminate, Tile, Travertine Stone
Fireplaces Number 1
Fireplaces Type Living Room
Equipment Generator, Intercom, Irrigation Equipment
Appliance Dishwasher, Disposal, Electric Cooktop, Electric Oven, Gas Water Heater, Microwave, Double Oven, Plumbed For Gas in Kitchen
Heat Source Central, ENERGY STAR Qualified Equipment, Natural Gas
Exterior
Garage Spaces 2.0
Pool Fenced, Gunite, In Ground, Outdoor Pool, Pool/Spa Combo, Salt Water
Utilities Available City Sewer, City Water
Roof Type Asphalt
Total Parking Spaces 2
Garage Yes
Private Pool 1
Building
Story Two
Foundation Slab
Level or Stories Two
Schools
Elementary Schools Hebron Valley
Middle Schools Creek Valley
High Schools Hebron
School District Lewisville Isd
Others
Ownership Of Record
Financing Conventional
Read Less Info
Want to know what your home might be worth? Contact us for a FREE valuation!

Our team is ready to help you sell your home for the highest possible price ASAP

©2024 North Texas Real Estate Information Systems.
Bought with Nicholas Evans • VerTex Realty






