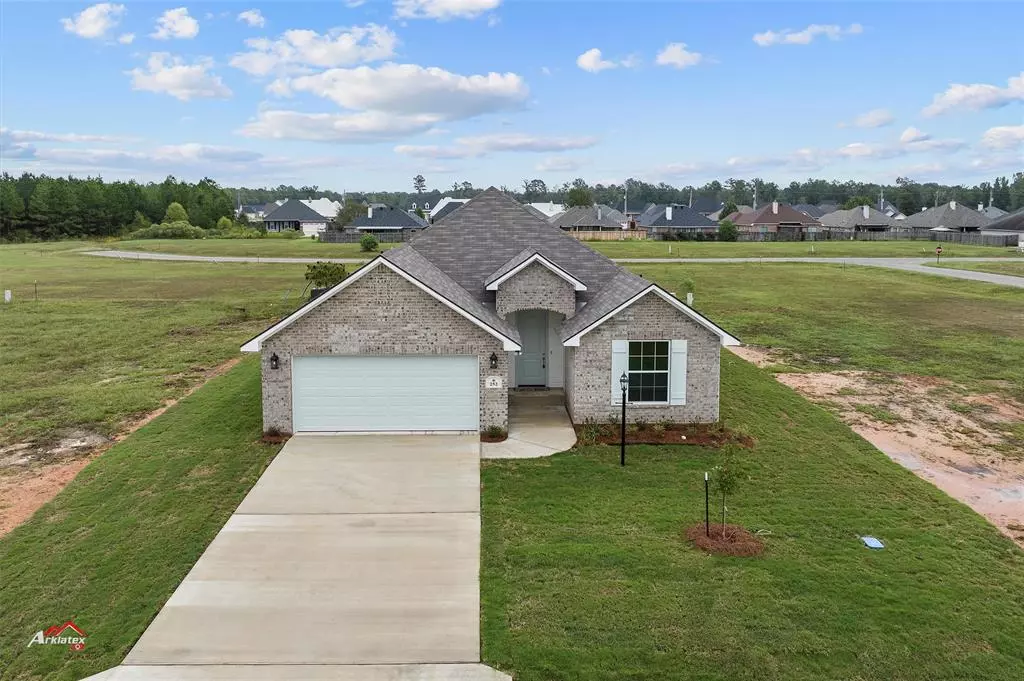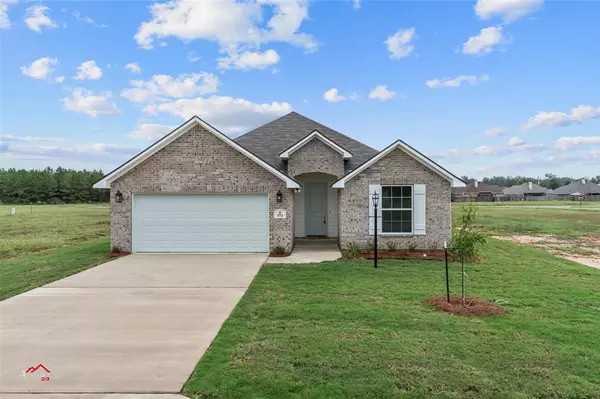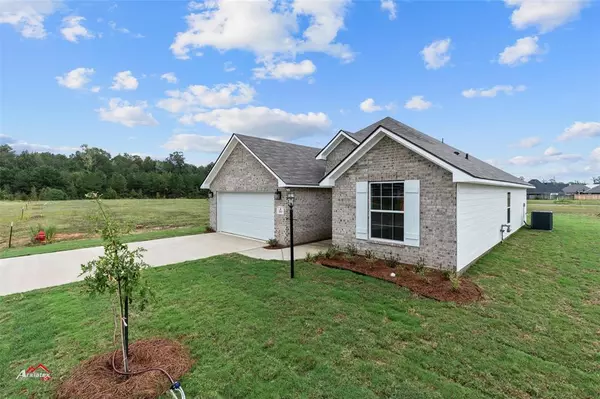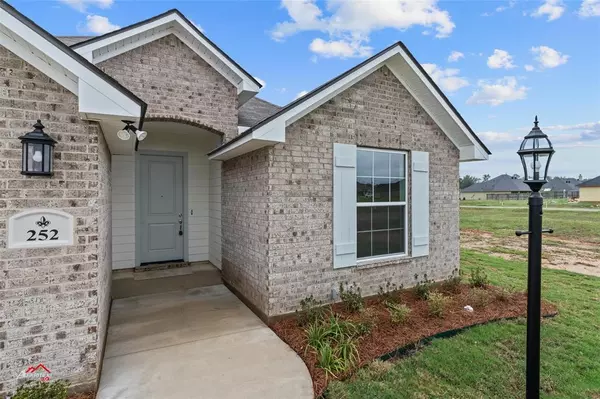$246,647
For more information regarding the value of a property, please contact us for a free consultation.
3 Beds
2 Baths
1,297 SqFt
SOLD DATE : 01/10/2024
Key Details
Property Type Single Family Home
Sub Type Single Family Residence
Listing Status Sold
Purchase Type For Sale
Square Footage 1,297 sqft
Price per Sqft $190
Subdivision Tuscany Crossing
MLS Listing ID 20442982
Sold Date 01/10/24
Style French
Bedrooms 3
Full Baths 2
HOA Y/N None
Year Built 2023
Lot Size 0.300 Acres
Acres 0.3
Property Description
WOW! This new construction has no rear residence and is absolutely gorgeous! From the moment you step into this home, you'll see the wide open floor plan with woodlike tile floors, gorgeous granite and upgraded grey cabinets! The living room welcomes you with a fireplace, bookcases for your famlly photos,lighted tray ceiling, and cased windows to make the room warm and inviting. Pass through from the kitchen is a seating breakfast bar, for the friends or kids to do homework or converse while your in the kitchen! The owners bedroom is remote and king sized for your favorite bedroom suite and bath rooms is spacious with granite, double vanities, oversized garden tub for soaking away that long day, a tiled walk in shower with a glass enclosure and huge walk in closet! All the upgrades at great price and location! Minutes off Haughton Exit, close to the hub of growth of Haughton! Minutes to High and Elementary schools and middle school next door! NO HOA! Agent remarks for contract
Location
State LA
County Bossier
Direction gps haughton filmore exit right make left at light turn left on street past middle school on left and first left to bruswick gardens
Rooms
Dining Room 1
Interior
Interior Features Decorative Lighting, Double Vanity, Eat-in Kitchen, Granite Counters, High Speed Internet Available, Pantry, Wired for Data
Heating Central
Cooling Central Air
Flooring Carpet, Ceramic Tile, Simulated Wood
Appliance Built-in Gas Range, Dishwasher, Disposal
Heat Source Central
Exterior
Garage Spaces 2.0
Utilities Available Cable Available, City Sewer, City Water
Roof Type Asphalt
Total Parking Spaces 2
Garage Yes
Building
Story One
Foundation Slab
Level or Stories One
Structure Type Brick
Schools
Elementary Schools Bossier Isd Schools
Middle Schools Bossier Isd Schools
High Schools Bossier Isd Schools
School District Bossier Psb
Others
Ownership shb
Financing Conventional
Read Less Info
Want to know what your home might be worth? Contact us for a FREE valuation!

Our team is ready to help you sell your home for the highest possible price ASAP

©2025 North Texas Real Estate Information Systems.
Bought with Megan Harmon • Pinnacle Realty Advisors






