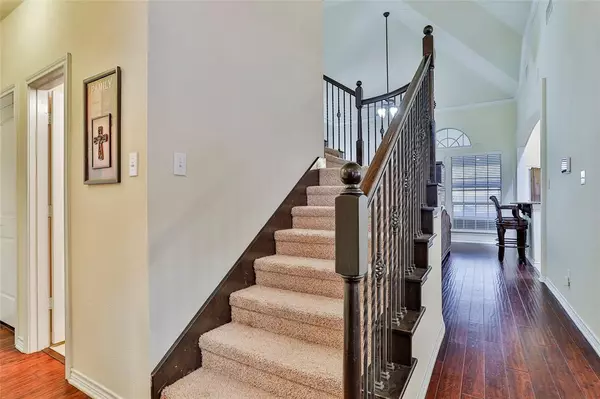$440,000
For more information regarding the value of a property, please contact us for a free consultation.
4 Beds
3 Baths
3,086 SqFt
SOLD DATE : 01/05/2024
Key Details
Property Type Single Family Home
Sub Type Single Family Residence
Listing Status Sold
Purchase Type For Sale
Square Footage 3,086 sqft
Price per Sqft $142
Subdivision Villages Of Woodland Spgs W
MLS Listing ID 20464259
Sold Date 01/05/24
Style Traditional
Bedrooms 4
Full Baths 3
HOA Fees $29
HOA Y/N Mandatory
Year Built 2010
Annual Tax Amount $10,855
Lot Size 5,488 Sqft
Acres 0.126
Property Description
Welcome to your dream home in the heart of Villages of Woodland Springs zoned for Keller ISD! This stunning 4-bedroom home with two living areas boasts a seamless blend of luxury and functionality. The fully-equipped theater, complete with $15,000 worth of equipment and furniture that will stay, as well as integrated speaker system throughout the home, offers the perfect entertainment retreat. Feel secure with a $5000 security camera system and cozy up by the fireplace on chilly evenings. Embrace the convenience of a walk-in pantry and closets, ensuring ample storage. Enjoy the efficiency of low utilities in this thoughtfully designed open-concept layout, ideal for modern living. Two bedrooms and bathrooms downstairs add versatility to the floor plan. Family enjoyment at your fingertips being near an abundance of shopping, community parks, pools, ponds, and scenic walking trails. Live the lifestyle you've always wanted in this exceptional home! ONE YEAR OF HOA DUES PAID BY SELLER!
Location
State TX
County Tarrant
Community Community Pool, Curbs, Jogging Path/Bike Path, Pool, Sidewalks
Direction See GPS
Rooms
Dining Room 2
Interior
Interior Features Built-in Features, Cable TV Available, Decorative Lighting, Eat-in Kitchen, High Speed Internet Available, Open Floorplan, Pantry, Vaulted Ceiling(s), Walk-In Closet(s), In-Law Suite Floorplan
Heating Central, Natural Gas
Cooling Ceiling Fan(s), Electric
Flooring Carpet, Ceramic Tile
Fireplaces Number 1
Fireplaces Type Living Room
Appliance Dishwasher, Disposal, Gas Cooktop
Heat Source Central, Natural Gas
Laundry Utility Room, Full Size W/D Area
Exterior
Exterior Feature Covered Patio/Porch, Rain Gutters, Private Yard
Garage Spaces 2.0
Fence Back Yard, Privacy, Wood
Community Features Community Pool, Curbs, Jogging Path/Bike Path, Pool, Sidewalks
Utilities Available City Sewer, City Water, Co-op Electric
Roof Type Composition
Parking Type Garage Double Door, Garage Faces Front
Total Parking Spaces 2
Garage Yes
Building
Lot Description Interior Lot, Landscaped, Sprinkler System
Story Two
Foundation Slab
Level or Stories Two
Structure Type Brick
Schools
Elementary Schools Caprock
Middle Schools Trinity Springs
High Schools Timber Creek
School District Keller Isd
Others
Restrictions Deed
Ownership See tax records
Acceptable Financing Cash, Conventional, FHA, VA Loan
Listing Terms Cash, Conventional, FHA, VA Loan
Financing Cash
Read Less Info
Want to know what your home might be worth? Contact us for a FREE valuation!

Our team is ready to help you sell your home for the highest possible price ASAP

©2024 North Texas Real Estate Information Systems.
Bought with Lesli Cordero • Coldwell Banker Realty
GET MORE INFORMATION







