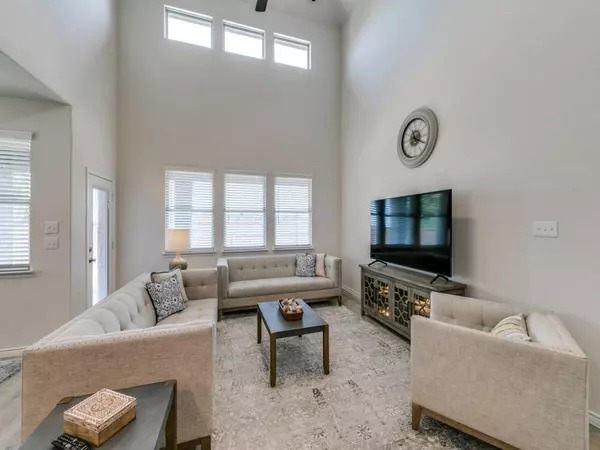$370,000
For more information regarding the value of a property, please contact us for a free consultation.
4 Beds
3 Baths
2,185 SqFt
SOLD DATE : 12/15/2023
Key Details
Property Type Single Family Home
Sub Type Single Family Residence
Listing Status Sold
Purchase Type For Sale
Square Footage 2,185 sqft
Price per Sqft $169
Subdivision Williamsburg
MLS Listing ID 20413593
Sold Date 12/15/23
Style Contemporary/Modern
Bedrooms 4
Full Baths 3
HOA Fees $75/ann
HOA Y/N Mandatory
Year Built 2020
Annual Tax Amount $5,373
Lot Size 5,532 Sqft
Acres 0.127
Property Description
Back on the market, buyer could not qualify for a loan! Unique opportunity to own a practically new beautiful home in Rockwall ISD, in Rockwall Co. Creatively designed 4 Bedroom 3 FULL baths with granite, modern finishes, game room and bonus room. This home is located on a quiet interior street with a bright floor plan and soaring ceilings that give an open feel. Dramatic windows allows lots of natural light throughout. Open Kitchen has tall cabinets and a center island that flows into a vast open floor plan for family gatherings. Sophisticated formal dining and living area will be great for entertaining. Master bedroom with ensuite bath offers a peaceful retreat with a large walk-in shower. Upstairs features a family room, bonus room, 2 nice sized bedrooms with a full bath. The layout of this home is open yet cozy, spacious and comfortable. The backyard is large, private and has a great covered patio.
Location
State TX
County Rockwall
Community Club House, Community Pool, Fitness Center
Direction Highway 30 East to Memorial Parkway Follow GPS to 458 Pleasant Hill Ln.
Rooms
Dining Room 1
Interior
Interior Features Decorative Lighting, Double Vanity, Granite Counters, Kitchen Island, Open Floorplan, Pantry, Vaulted Ceiling(s), Walk-In Closet(s)
Heating Central, Electric
Cooling Ceiling Fan(s), Central Air, Electric
Flooring Carpet, Ceramic Tile, Tile
Appliance Dishwasher, Disposal, Gas Range, Gas Water Heater, Microwave, Tankless Water Heater
Heat Source Central, Electric
Laundry Full Size W/D Area
Exterior
Exterior Feature Covered Patio/Porch, Private Yard
Garage Spaces 2.0
Fence Back Yard, Fenced, Wood
Community Features Club House, Community Pool, Fitness Center
Utilities Available City Sewer, City Water, Concrete, Curbs, Individual Gas Meter, Individual Water Meter
Roof Type Asphalt,Shingle
Total Parking Spaces 2
Garage Yes
Building
Lot Description Interior Lot, Level
Story Two
Foundation Slab
Level or Stories Two
Structure Type Brick,Stone Veneer,Wood
Schools
Elementary Schools Lupe Garcia
Middle Schools Herman E Utley
High Schools Rockwall
School District Rockwall Isd
Others
Ownership See agent
Acceptable Financing Cash, Conventional, FHA, VA Loan
Listing Terms Cash, Conventional, FHA, VA Loan
Financing Conventional
Special Listing Condition Special Assessments
Read Less Info
Want to know what your home might be worth? Contact us for a FREE valuation!

Our team is ready to help you sell your home for the highest possible price ASAP

©2025 North Texas Real Estate Information Systems.
Bought with Heather Kobs • Keller Williams Central






