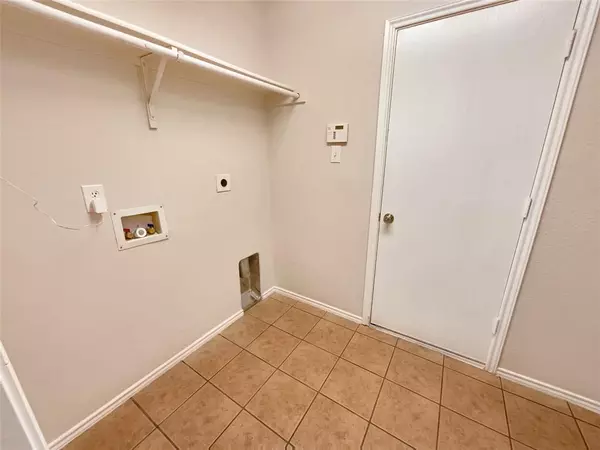$335,000
For more information regarding the value of a property, please contact us for a free consultation.
4 Beds
3 Baths
2,997 SqFt
SOLD DATE : 12/28/2023
Key Details
Property Type Single Family Home
Sub Type Single Family Residence
Listing Status Sold
Purchase Type For Sale
Square Footage 2,997 sqft
Price per Sqft $111
Subdivision Travis Ranch Ph 3A
MLS Listing ID 20480540
Sold Date 12/28/23
Bedrooms 4
Full Baths 2
Half Baths 1
HOA Fees $30/ann
HOA Y/N Mandatory
Year Built 2006
Annual Tax Amount $8,049
Lot Size 5,501 Sqft
Acres 0.1263
Property Description
Welcome to this stunning property that offers a cozy fireplace, creating a warm and inviting ambiance in the living area. The home boasts a beautiful, natural color palette throughout, providing a soothing and tranquil atmosphere. The kitchen features a center island, perfect for meal preparation and entertaining, as well as a nice backsplash that adds a touch of elegance. With additional rooms for flexible living space, this home provides endless possibilities to suit your needs. The primary bathroom includes double sinks for convenience and good under sink storage to keep your belongings organized. Step outside and discover a fenced-in backyard, offering privacy and security, as well as a covered sitting area, ideal for enjoying the outdoors. This property has been freshly painted both on the interior and exterior, making it move-in ready. Don't miss out on the opportunity to make this lovely house your dream home. This home has been virtually staged to illustrate its potential.
Location
State TX
County Kaufman
Community Community Pool
Direction Head northeast on FM740 N toward Johnson City Ave Turn left onto Johnson City Ave Turn left onto Concan Dr
Rooms
Dining Room 1
Interior
Interior Features Other
Heating Electric
Cooling Central Air
Flooring Carpet, Ceramic Tile, Laminate
Fireplaces Number 1
Fireplaces Type Wood Burning
Appliance Dishwasher, Electric Oven, Electric Range, Microwave
Heat Source Electric
Exterior
Garage Spaces 2.0
Community Features Community Pool
Utilities Available City Sewer, City Water
Roof Type Asphalt
Total Parking Spaces 2
Garage Yes
Building
Story Two
Foundation Slab
Level or Stories Two
Structure Type Brick,Concrete,Wood
Schools
Elementary Schools Lewis
Middle Schools Jackson
High Schools North Forney
School District Forney Isd
Others
Ownership Opendoor Property Trust I
Acceptable Financing Cash, Conventional, VA Loan
Listing Terms Cash, Conventional, VA Loan
Financing Conventional
Read Less Info
Want to know what your home might be worth? Contact us for a FREE valuation!

Our team is ready to help you sell your home for the highest possible price ASAP

©2025 North Texas Real Estate Information Systems.
Bought with Keyla Dubriel • Dynamic Real Estate Group






