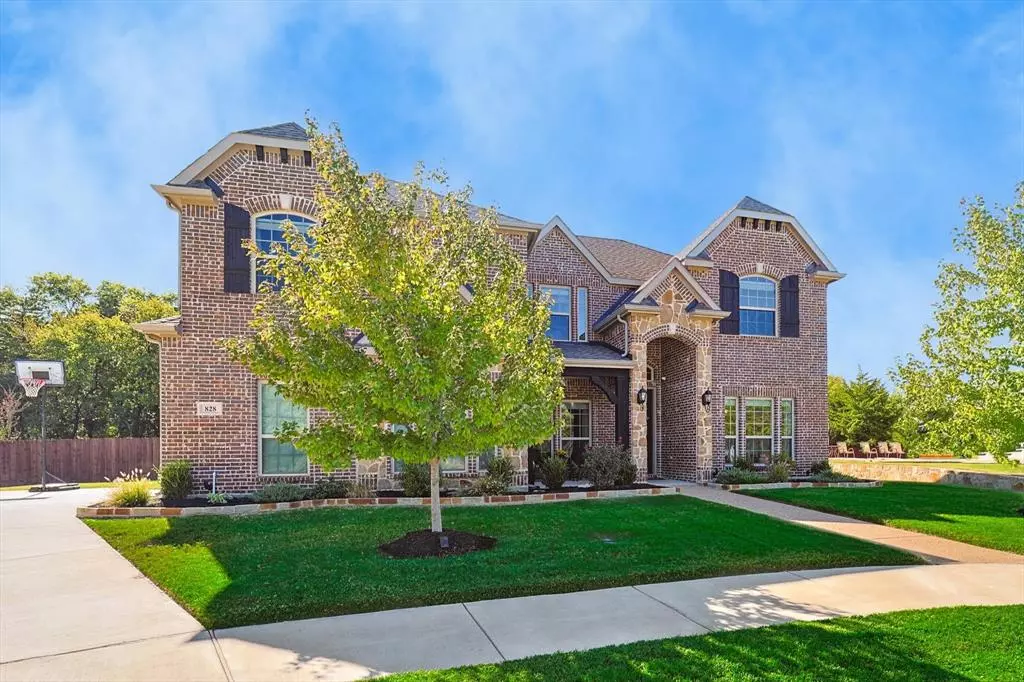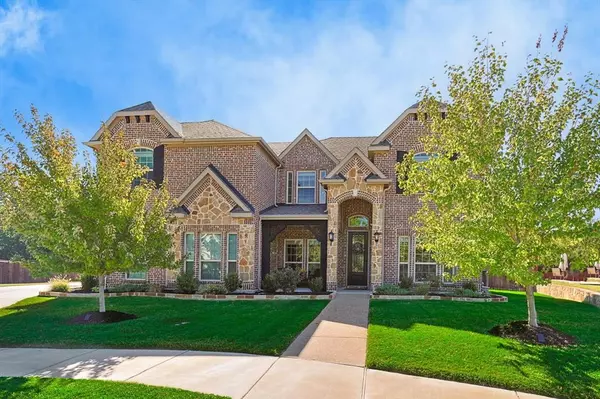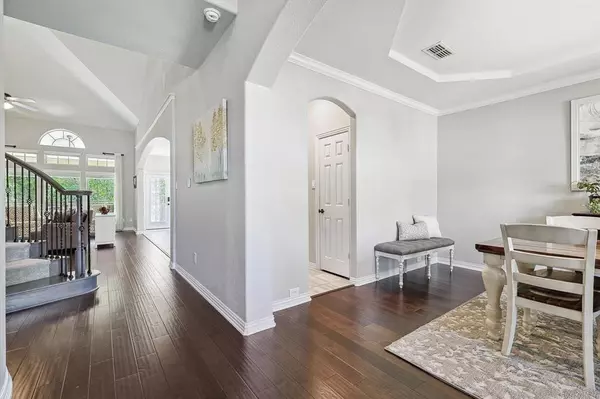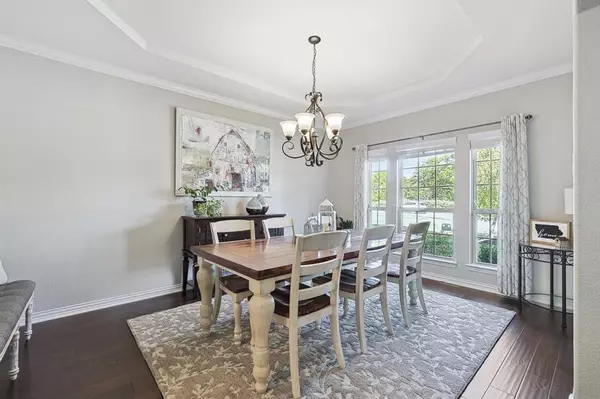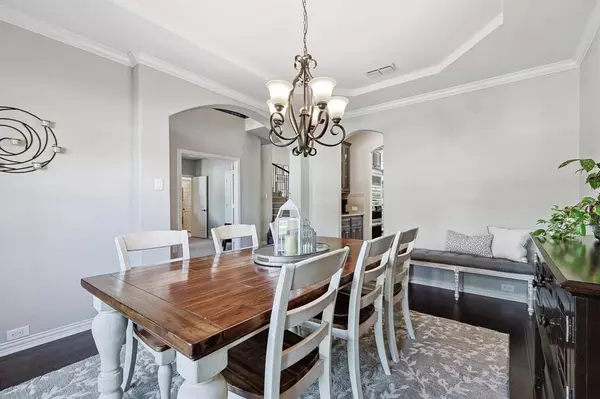$520,000
For more information regarding the value of a property, please contact us for a free consultation.
4 Beds
4 Baths
3,342 SqFt
SOLD DATE : 12/22/2023
Key Details
Property Type Single Family Home
Sub Type Single Family Residence
Listing Status Sold
Purchase Type For Sale
Square Footage 3,342 sqft
Price per Sqft $155
Subdivision Silver Crk Mdws Ph 2
MLS Listing ID 20459296
Sold Date 12/22/23
Style Traditional
Bedrooms 4
Full Baths 4
HOA Fees $41/ann
HOA Y/N Mandatory
Year Built 2019
Annual Tax Amount $14,427
Lot Size 0.344 Acres
Acres 0.344
Property Description
Home is where the heart is, so come fall in love with this stunning like-new home. Fitted on a quiet cul-de-sac, this home has everything you are looking for inside AND out. The moment you walk in, you are greeted with vaulted ceilings, a designated office, and a formal dining or social room. The living room is spacious for any occasion and features a floor to ceiling gas fireplace. Enjoy the dream kitchen with a large pantry, double oven, granite countertops, and extra large island. The master bathroom includes a separate jetted tub, tile shower, and double sinks. Walking up the grand staircase brings you to the loft with a wet bar, the perfect space for games, reading, homework, and so much more. Relax in the home media room with theater lighting or on the large covered back patio pre-wired for a TV. The backyard has plenty of room for playing, gardening, or adding a pool. With several prestigious school options in the area, this home is perfect for anyone is any phase of life.
Location
State TX
County Dallas
Community Curbs, Sidewalks
Direction Please utilize GPS
Rooms
Dining Room 2
Interior
Interior Features Built-in Features, Cable TV Available, Decorative Lighting, Double Vanity, Eat-in Kitchen, Flat Screen Wiring, Granite Counters, High Speed Internet Available, Kitchen Island, Loft, Open Floorplan, Pantry, Sound System Wiring, Vaulted Ceiling(s), Walk-In Closet(s), Wet Bar
Heating Central, Fireplace(s), Natural Gas
Cooling Ceiling Fan(s), Central Air, Electric
Flooring Carpet, Ceramic Tile, Laminate
Fireplaces Number 1
Fireplaces Type Gas
Equipment Irrigation Equipment
Appliance Dishwasher, Disposal
Heat Source Central, Fireplace(s), Natural Gas
Exterior
Exterior Feature Covered Patio/Porch, Rain Gutters, Private Yard
Garage Spaces 2.0
Fence Back Yard, Gate, Wood
Community Features Curbs, Sidewalks
Utilities Available All Weather Road, Cable Available, City Sewer, City Water, Concrete, Curbs, Natural Gas Available, Sidewalk, Underground Utilities
Roof Type Asphalt,Shingle
Total Parking Spaces 2
Garage Yes
Building
Lot Description Cul-De-Sac, Few Trees, Interior Lot, Irregular Lot, Landscaped, Lrg. Backyard Grass, Sprinkler System
Story Two
Foundation Slab
Level or Stories Two
Structure Type Siding
Schools
Elementary Schools Young
Middle Schools Desoto West
High Schools Desoto
School District Desoto Isd
Others
Restrictions Deed
Ownership Brandon and April Wright
Acceptable Financing Cash, Conventional, FHA, VA Loan
Listing Terms Cash, Conventional, FHA, VA Loan
Financing VA
Special Listing Condition Aerial Photo, Survey Available
Read Less Info
Want to know what your home might be worth? Contact us for a FREE valuation!

Our team is ready to help you sell your home for the highest possible price ASAP

©2025 North Texas Real Estate Information Systems.
Bought with Pamela Rosener • Coldwell Banker Apex, REALTORS

