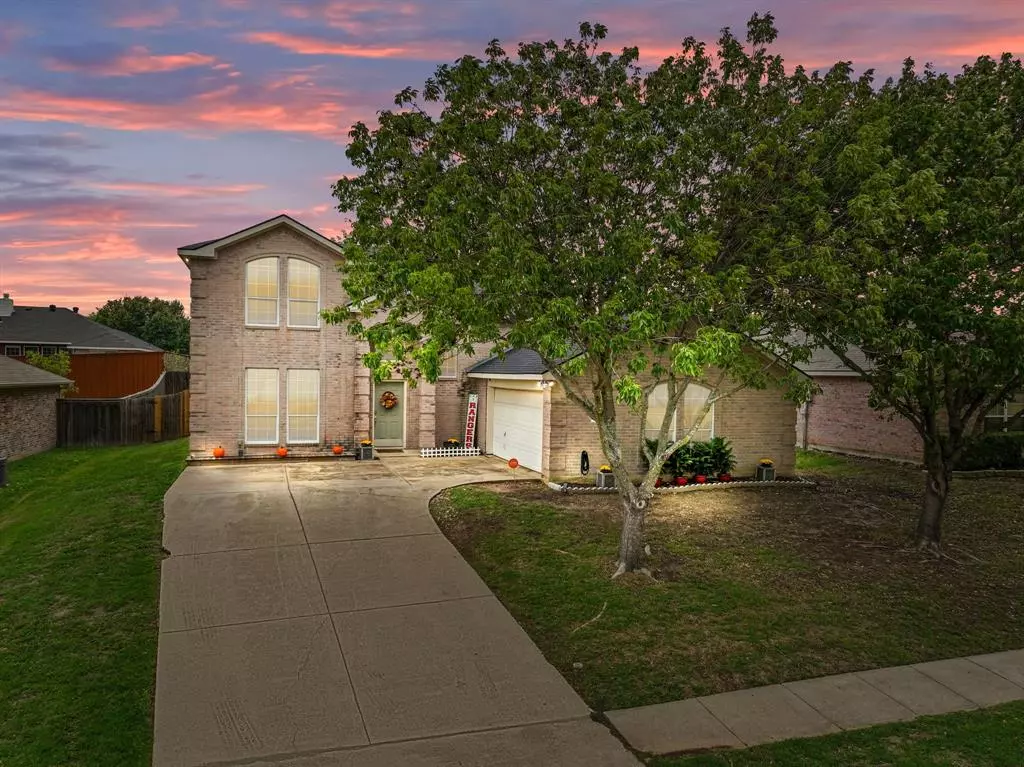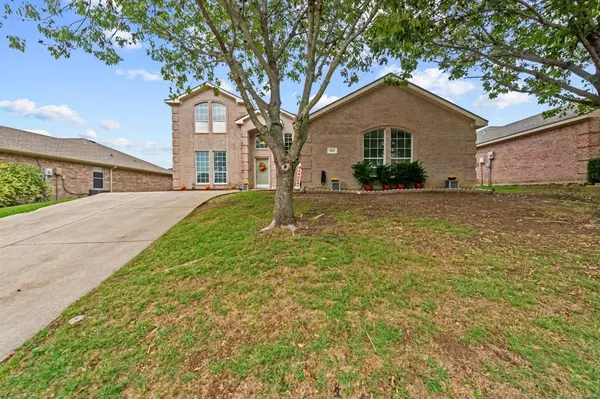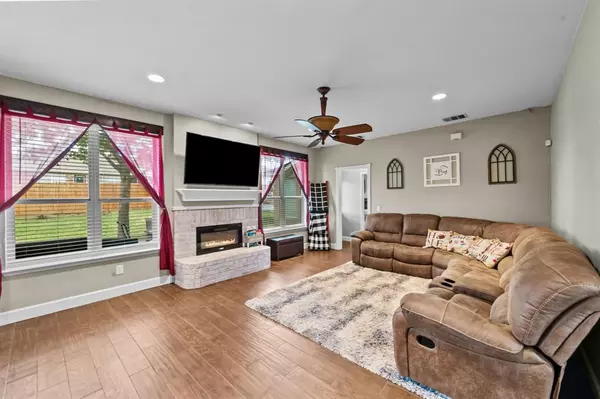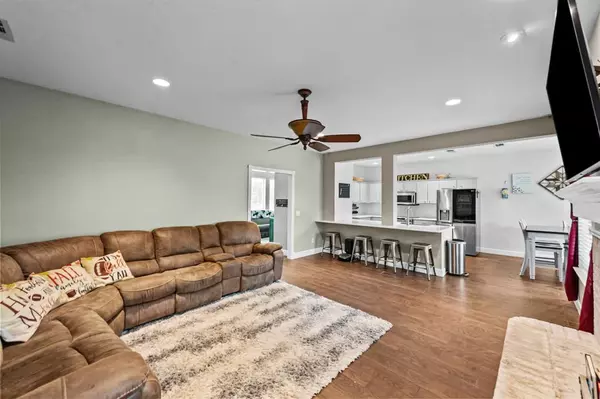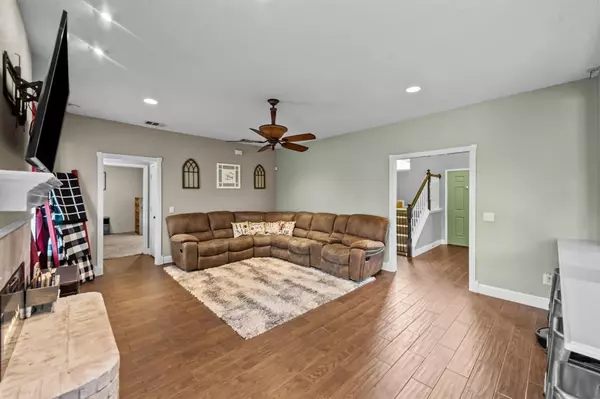$445,000
For more information regarding the value of a property, please contact us for a free consultation.
4 Beds
3 Baths
2,676 SqFt
SOLD DATE : 12/20/2023
Key Details
Property Type Single Family Home
Sub Type Single Family Residence
Listing Status Sold
Purchase Type For Sale
Square Footage 2,676 sqft
Price per Sqft $166
Subdivision Oak Meadow
MLS Listing ID 20460750
Sold Date 12/20/23
Style Traditional
Bedrooms 4
Full Baths 2
Half Baths 1
HOA Y/N None
Year Built 2002
Annual Tax Amount $7,698
Lot Size 8,276 Sqft
Acres 0.19
Property Description
Walk into your welcoming entry way with beautiful wood look tile. Admire your cozy Livingroom with a wood burning fire place that features an electric color changing fireplace insert, custom curtain decor and recessed lighting. Gather your friends around the extra large quartz breakfast bar which is open to the living room, GREAT FOR ENTERTAINING! Host a friendly football game or create your own lagoon in your oversized backyard. As you walk up to the second floor and gaze at the beautiful plank wall you'll see the 4th bedroom which could be an office with double glass doors and extra entry way into the attic. Home also features a fully functional garage with wood look foam tiles, window a-c unit, aluminum ladder added to attic ceiling entry which has extra insulation above garage with flooring for easy storage and walkway.
Location
State TX
County Collin
Direction GPS
Rooms
Dining Room 1
Interior
Interior Features Cable TV Available, Eat-in Kitchen, High Speed Internet Available, Kitchen Island, Open Floorplan, Walk-In Closet(s)
Heating Central, Fireplace(s)
Cooling Ceiling Fan(s), Central Air, Window Unit(s)
Flooring Carpet, Ceramic Tile
Fireplaces Number 1
Fireplaces Type Brick, Decorative, Electric, Insert, Living Room, Masonry, See Remarks, Wood Burning
Appliance Dishwasher, Electric Range, Electric Water Heater, Microwave
Heat Source Central, Fireplace(s)
Laundry Electric Dryer Hookup, Full Size W/D Area, Washer Hookup
Exterior
Exterior Feature Covered Patio/Porch, Storage
Garage Spaces 2.0
Fence Back Yard, Fenced, Wood
Utilities Available Cable Available, City Sewer, City Water, Concrete, Curbs, Electricity Connected, Individual Water Meter
Roof Type Composition
Total Parking Spaces 2
Garage Yes
Building
Lot Description Few Trees, Interior Lot, Lrg. Backyard Grass, Subdivision
Story Two
Foundation Slab
Level or Stories Two
Structure Type Brick,Concrete
Schools
Elementary Schools Wally Watkins
High Schools Wylie East
School District Wylie Isd
Others
Restrictions Deed,No Known Restriction(s)
Ownership JACOB & STACEE PRICE
Acceptable Financing Cash, Conventional, FHA, VA Loan
Listing Terms Cash, Conventional, FHA, VA Loan
Financing Conventional
Special Listing Condition Deed Restrictions, Survey Available, Utility Easement, Verify Tax Exemptions
Read Less Info
Want to know what your home might be worth? Contact us for a FREE valuation!

Our team is ready to help you sell your home for the highest possible price ASAP

©2024 North Texas Real Estate Information Systems.
Bought with Dyan Tarepe • Highpoint Real Estate Assc.

