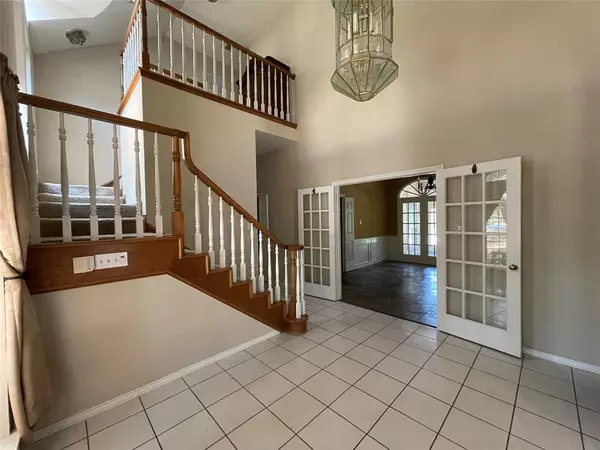$650,000
For more information regarding the value of a property, please contact us for a free consultation.
4 Beds
4 Baths
3,493 SqFt
SOLD DATE : 12/18/2023
Key Details
Property Type Single Family Home
Sub Type Single Family Residence
Listing Status Sold
Purchase Type For Sale
Square Footage 3,493 sqft
Price per Sqft $186
Subdivision Canyon Oaks
MLS Listing ID 20386112
Sold Date 12/18/23
Style Traditional
Bedrooms 4
Full Baths 3
Half Baths 1
HOA Y/N Voluntary
Year Built 1987
Annual Tax Amount $10,361
Lot Size 0.992 Acres
Acres 0.992
Property Description
A beautiful large home situated on one acre corner lot in well sought out neighborhood. Primary suite is downstairs with large ensuite bathroom featuring walk-in shower and jetted tub, large double vanity and two walk-in closets. Upstairs there are two more bedrooms that are joined by a Jack-N-Jill bathroom. One bonus room downstairs could be an office or a spare bedroom for guest. Formal living room in front as well as a second living room at the back of the house off the kitchen with a built-in bar. The kitchen has plenty of cabinet space for storage and a dual oven. The sunroom opens to a large backyard with a beautiful Gazebo for shade and salt water pool for the hot Texas days. There is plenty of parking on the property for a boat or RV. The house has a new roof, newly stained fence, newly tiled front patio, new sunroom doors and foundation work done with transferable warranty as well as new sewer lines. The air conditioner is two years old as well as one of the water heaters.
Location
State TX
County Denton
Direction Recommend GPS
Rooms
Dining Room 2
Interior
Interior Features Built-in Features, Cable TV Available, Eat-in Kitchen, Kitchen Island
Heating Central, Electric, Fireplace(s)
Cooling Ceiling Fan(s), Central Air, Electric
Flooring Carpet, Ceramic Tile, Concrete
Fireplaces Number 1
Fireplaces Type Wood Burning
Appliance Dishwasher, Disposal, Electric Cooktop, Electric Range, Electric Water Heater, Double Oven
Heat Source Central, Electric, Fireplace(s)
Laundry Electric Dryer Hookup, Utility Room, Full Size W/D Area, Washer Hookup
Exterior
Exterior Feature Covered Deck, Rain Gutters
Garage Spaces 3.0
Fence Fenced, Wood
Pool In Ground, Salt Water
Utilities Available City Water, Septic
Roof Type Composition
Total Parking Spaces 3
Garage Yes
Private Pool 1
Building
Lot Description Corner Lot, Many Trees, Sprinkler System
Story Two
Foundation Slab
Level or Stories Two
Structure Type Brick,Frame
Schools
Elementary Schools Dorothy P Adkins
Middle Schools Tom Harpool
High Schools Guyer
School District Denton Isd
Others
Restrictions Deed,Easement(s)
Ownership See Taxes
Acceptable Financing Cash, Conventional, FHA, VA Loan
Listing Terms Cash, Conventional, FHA, VA Loan
Financing Cash
Special Listing Condition Deed Restrictions, Utility Easement
Read Less Info
Want to know what your home might be worth? Contact us for a FREE valuation!

Our team is ready to help you sell your home for the highest possible price ASAP

©2025 North Texas Real Estate Information Systems.
Bought with Robert Miller • OnDemand Realty






