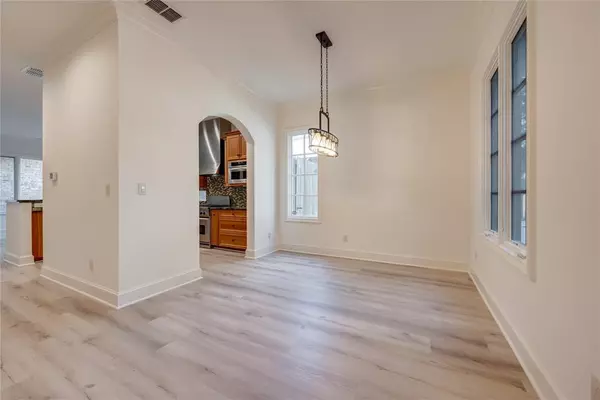$595,000
For more information regarding the value of a property, please contact us for a free consultation.
2 Beds
3 Baths
2,324 SqFt
SOLD DATE : 12/07/2023
Key Details
Property Type Single Family Home
Sub Type Single Family Residence
Listing Status Sold
Purchase Type For Sale
Square Footage 2,324 sqft
Price per Sqft $256
Subdivision Bailey William J Add
MLS Listing ID 20473578
Sold Date 12/07/23
Style Mediterranean
Bedrooms 2
Full Baths 2
Half Baths 1
HOA Y/N None
Year Built 2006
Lot Size 3,049 Sqft
Acres 0.07
Property Description
Classic, Texas stone and wood home within walking distance of Fort Worth’s vibrant cultural scene of W. 7th, art museums, and Dickeys Arena.
3421 W. 4th’s wood arbors, tall trees, and private front patio create a warm welcome. Enter the home to find bright, airy spaces marked by large windows and new vinyl white oak wood flooring. The dining room easily connects to the kitchen and family den beyond, creating the perfect environment for hosting. The enclosed back patio is ideal for grilling out.
The large, bright primary upstairs offers plenty of room for a king-sized bed and sitting area, with an elegant bathroom and oversized closet attached. A secondary ensuite bedroom is just down the hall, and the current upstairs living room with a closet could easily convert to a third. A home office and laundry room complete the upstairs.
With its prime location and tasteful blend of classic and modern elements, 3421 W. 4th invites you to experience the best of Fort Worth living.
Location
State TX
County Tarrant
Direction From University Drive north to 4th street. Go west to 3421 W. 4th street
Rooms
Dining Room 1
Interior
Interior Features Chandelier, Granite Counters, Kitchen Island, Pantry, Walk-In Closet(s)
Cooling Ceiling Fan(s), Central Air
Flooring Hardwood, Laminate, Tile
Fireplaces Number 1
Fireplaces Type Gas, Living Room
Appliance Dishwasher, Gas Oven, Gas Water Heater, Microwave, Plumbed For Gas in Kitchen, Refrigerator, Vented Exhaust Fan
Laundry Utility Room, Full Size W/D Area
Exterior
Garage Spaces 2.0
Fence Wood
Utilities Available City Sewer, City Water, Individual Gas Meter, Individual Water Meter
Roof Type Composition
Parking Type Garage Double Door, Driveway, Garage Faces Rear
Total Parking Spaces 2
Garage Yes
Building
Lot Description Few Trees, Interior Lot, Landscaped, Sprinkler System
Story Two
Foundation Slab
Level or Stories Two
Structure Type Rock/Stone,Siding
Schools
Elementary Schools N Hi Mt
Middle Schools Stripling
High Schools Arlngtnhts
School District Fort Worth Isd
Others
Ownership of record
Acceptable Financing Cash, Conventional, FHA, VA Loan
Listing Terms Cash, Conventional, FHA, VA Loan
Financing Cash
Read Less Info
Want to know what your home might be worth? Contact us for a FREE valuation!

Our team is ready to help you sell your home for the highest possible price ASAP

©2024 North Texas Real Estate Information Systems.
Bought with Joseph Romero • Briggs Freeman Sotheby's Int'l
GET MORE INFORMATION







