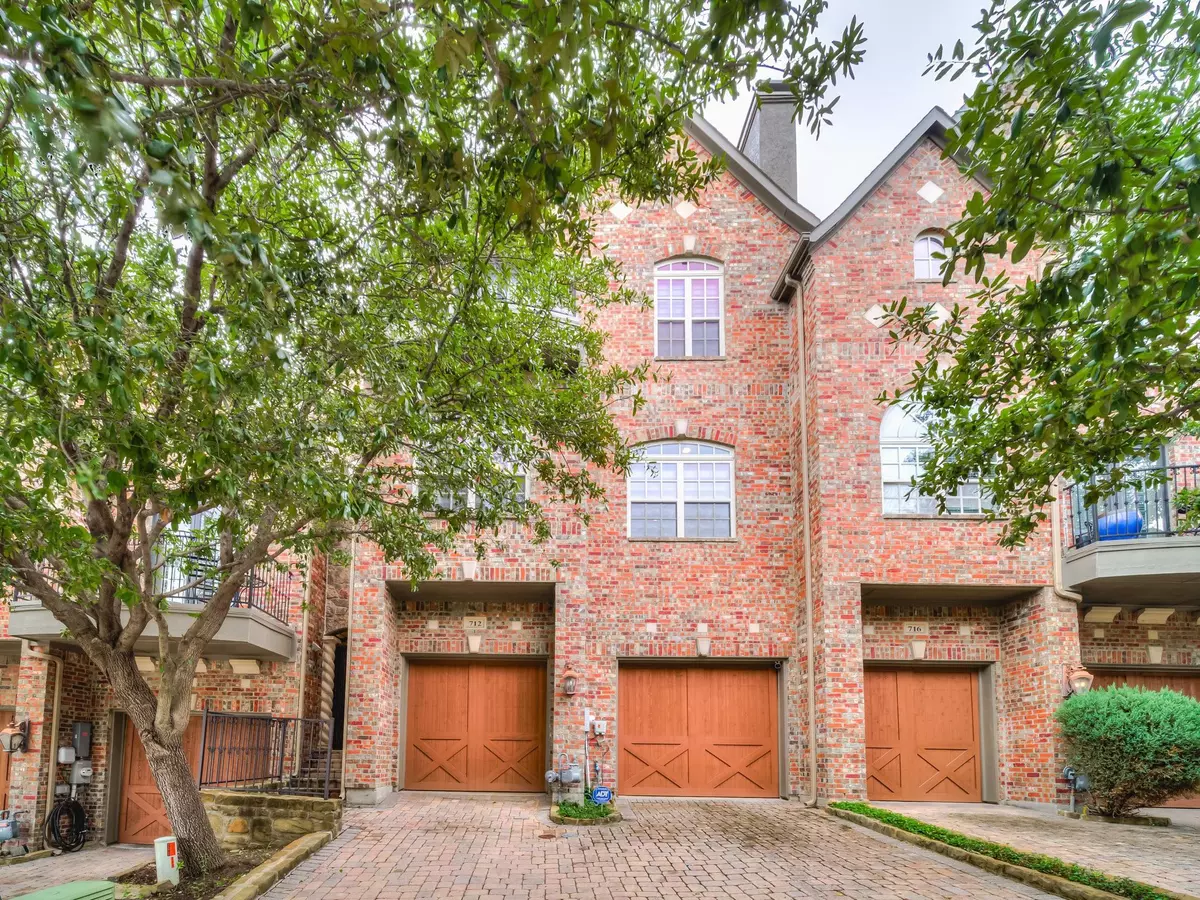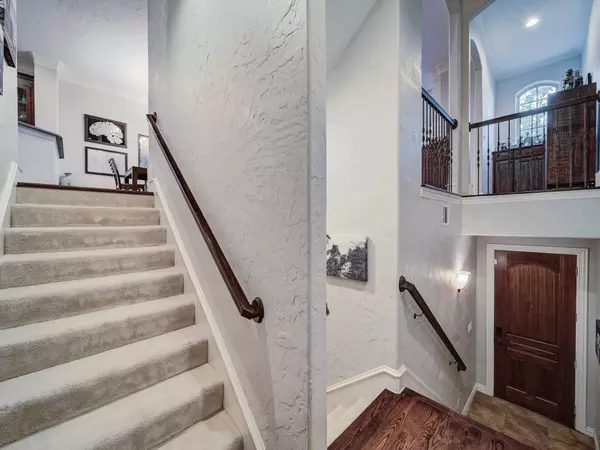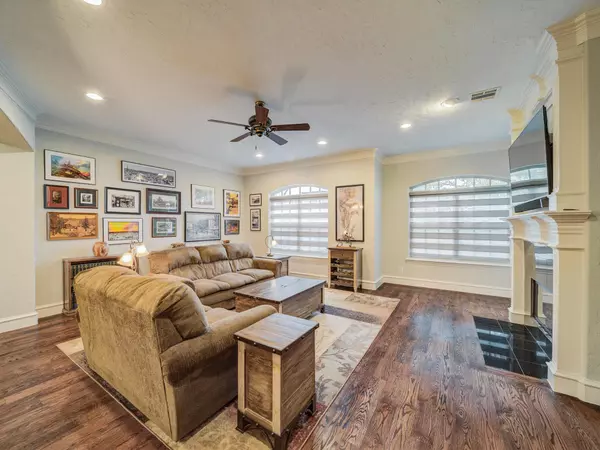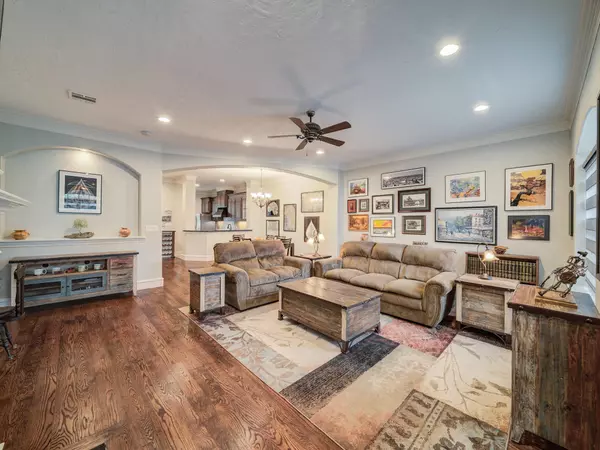$545,000
For more information regarding the value of a property, please contact us for a free consultation.
3 Beds
3 Baths
2,905 SqFt
SOLD DATE : 12/06/2023
Key Details
Property Type Townhouse
Sub Type Townhouse
Listing Status Sold
Purchase Type For Sale
Square Footage 2,905 sqft
Price per Sqft $187
Subdivision Manors At Valley Ranch
MLS Listing ID 20461623
Sold Date 12/06/23
Bedrooms 3
Full Baths 2
Half Baths 1
HOA Fees $225/ann
HOA Y/N Mandatory
Year Built 2006
Annual Tax Amount $12,093
Lot Size 2,221 Sqft
Acres 0.051
Property Description
Elegant townhouse in the highly sought-after gated Manors community of Valley Ranch. This sophisticated residence boasts a desirable floor plan featuring 3 bedrooms plus a versatile study that can serve as a 4th bedroom. The home is loaded with luxurious amenities & upgrades, including granite countertops, hardwood floors, custom built-ins, crown moldings, a well-equipped kitchen with a gas cooktop & recently replaced dishwasher, replaced hot water heater, a full house circuit breaker system, a recently installed insulated back door, & upgraded window screens. The private primary suite is private retreat, occupying the entire third floor & offering a cozy fireplace, a charming veranda, & an expansive bathroom with a spacious walk-in closet. The secluded backyard provides a serene space for relaxation & entertainment. Community amenities, including a clubhouse, a fitness center, & pool. The location is ideal, with proximity to DFW Airport & access to I635.
Regenerate
Location
State TX
County Dallas
Community Club House, Community Pool, Curbs, Fitness Center, Gated, Perimeter Fencing
Direction See GPS
Rooms
Dining Room 1
Interior
Interior Features Built-in Features, Cable TV Available, Decorative Lighting, Dry Bar, Granite Counters, High Speed Internet Available, Kitchen Island, Open Floorplan, Walk-In Closet(s)
Heating Central
Cooling Central Air
Flooring Carpet, Ceramic Tile, Hardwood
Fireplaces Number 2
Fireplaces Type Gas Logs, Gas Starter, Living Room, Master Bedroom
Appliance Dishwasher, Disposal, Electric Oven, Gas Cooktop, Microwave, Plumbed For Gas in Kitchen, Refrigerator
Heat Source Central
Laundry In Hall, Full Size W/D Area
Exterior
Garage Spaces 2.0
Fence Brick
Community Features Club House, Community Pool, Curbs, Fitness Center, Gated, Perimeter Fencing
Utilities Available All Weather Road, Cable Available, City Sewer, City Water, Curbs
Roof Type Composition
Total Parking Spaces 2
Garage Yes
Private Pool 1
Building
Story Three Or More
Foundation Slab
Level or Stories Three Or More
Structure Type Brick
Schools
Elementary Schools Landry
Middle Schools Bush
High Schools Ranchview
School District Carrollton-Farmers Branch Isd
Others
Ownership see tax record
Acceptable Financing Cash, Conventional, FHA, VA Loan
Listing Terms Cash, Conventional, FHA, VA Loan
Financing FHA
Read Less Info
Want to know what your home might be worth? Contact us for a FREE valuation!

Our team is ready to help you sell your home for the highest possible price ASAP

©2024 North Texas Real Estate Information Systems.
Bought with Chassity Spells • Briggs Freeman Sotheby's Int'l






