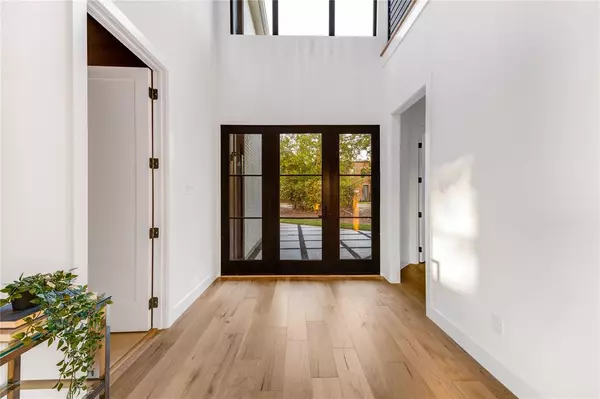$1,895,000
For more information regarding the value of a property, please contact us for a free consultation.
5 Beds
5 Baths
4,560 SqFt
SOLD DATE : 12/01/2023
Key Details
Property Type Single Family Home
Sub Type Single Family Residence
Listing Status Sold
Purchase Type For Sale
Square Footage 4,560 sqft
Price per Sqft $415
Subdivision Ross Ave Annex
MLS Listing ID 20362820
Sold Date 12/01/23
Style Contemporary/Modern
Bedrooms 5
Full Baths 4
Half Baths 1
HOA Y/N None
Year Built 2023
Lot Size 0.258 Acres
Acres 0.258
Property Description
Discover a seamless blend of elegance and comfort in this stunning newly built masterpiece on an expansive quarter-acre lot. Immerse yourself in sophistication with 12-foot ceilings, walls of glass, European oak flooring, and a captivating floating wine wall. The grand entrance welcomes you to an open-concept kitchen that is bathed in natural light, highlighting porcelain countertops, European flat front cabinets, a top-of-the-line Monogram appliance package, and an 11-ft island. Boasting over 4500 sq ft, this home offers 5 bedrooms, 4.5 baths, a study, 2-car garage, and a game room. The primary wing, spanning nearly 1000 sq ft, features a sitting room, a luxurious en suite master bath, and a spacious walk-in closet. The veranda overlooking the oversized backyard serves as a stunning showstopper, perfect for creating a private oasis or hosting unforgettable outdoor gatherings. This is your opportunity to embrace the pinnacle of luxury living in the heart of Dallas.
Location
State TX
County Dallas
Direction 2101 Madera
Rooms
Dining Room 1
Interior
Interior Features Built-in Wine Cooler, Cable TV Available, Decorative Lighting, Double Vanity, Eat-in Kitchen, Kitchen Island, Open Floorplan, Pantry, Vaulted Ceiling(s), Walk-In Closet(s)
Heating Central, Zoned
Cooling Central Air, Zoned
Flooring Carpet, Tile, Wood
Fireplaces Number 2
Fireplaces Type Electric
Appliance Built-in Gas Range, Built-in Refrigerator, Dishwasher, Disposal, Microwave, Plumbed For Gas in Kitchen, Tankless Water Heater
Heat Source Central, Zoned
Laundry Utility Room, Full Size W/D Area
Exterior
Exterior Feature Balcony, Covered Patio/Porch, Rain Gutters, Lighting
Garage Spaces 2.0
Fence Wood
Utilities Available City Sewer, City Water
Roof Type Composition
Total Parking Spaces 2
Garage Yes
Building
Lot Description Irregular Lot, Landscaped, Sprinkler System
Story Two
Foundation Slab
Level or Stories Two
Structure Type Brick,Rock/Stone,Wood
Schools
Elementary Schools Geneva Heights
Middle Schools Long
High Schools Woodrow Wilson
School District Dallas Isd
Others
Ownership See DCAD
Acceptable Financing Cash, Conventional
Listing Terms Cash, Conventional
Financing Conventional
Read Less Info
Want to know what your home might be worth? Contact us for a FREE valuation!

Our team is ready to help you sell your home for the highest possible price ASAP

©2025 North Texas Real Estate Information Systems.
Bought with Elise Stover • Better Homes & Gardens, Winans






