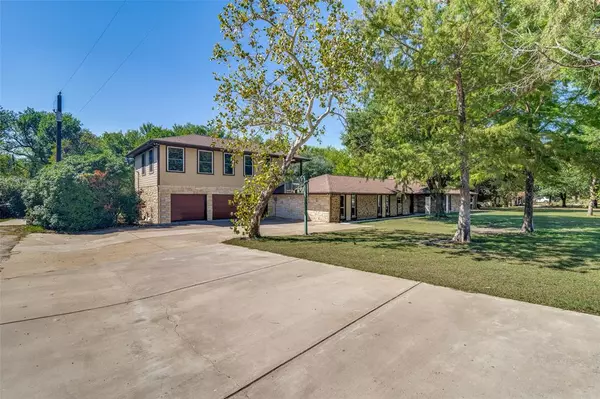$870,000
For more information regarding the value of a property, please contact us for a free consultation.
3 Beds
4 Baths
3,431 SqFt
SOLD DATE : 12/04/2023
Key Details
Property Type Single Family Home
Sub Type Single Family Residence
Listing Status Sold
Purchase Type For Sale
Square Footage 3,431 sqft
Price per Sqft $253
Subdivision Twin Creek Ranch Estates
MLS Listing ID 20459236
Sold Date 12/04/23
Style Ranch
Bedrooms 3
Full Baths 3
Half Baths 1
HOA Y/N None
Year Built 1978
Lot Size 1.399 Acres
Acres 1.399
Property Description
Discover your own private paradise on this 1.3 acre very unique property, located in unincorporated Dallas County (no city taxes) close to George Bush turnpike.. The backyard features 2 covered patios, one with a motorized large awning, the other a second story view of the pool and shade trees. The listing boasts 2 storage sheds with an oversized garage. Also includes RV parking and hookups.
The home features an open floor plan with living area, kitchen and dining area. The master suite includes walk in closets. Also on the main level is a large media room to enjoy watching movies, sporting events or concerts.
Upstairs has a large game, home gym, a large office-bedroom and walkout covered balcony.
Location
State TX
County Dallas
Direction Merritt exit from George Bush Turnpike to Pleasant Valley Rd. Right on Pleasant Valley road then 3.5 miles turn right on Keeley rd. Left on Highridge. Right on Meadow. 3rd house on right.
Rooms
Dining Room 1
Interior
Interior Features Built-in Features, Flat Screen Wiring, Granite Counters, High Speed Internet Available, Kitchen Island, Open Floorplan, Pantry, Walk-In Closet(s)
Heating Central, Electric, Fireplace(s), Heat Pump
Cooling Ceiling Fan(s), Central Air, Electric, Heat Pump, Multi Units
Flooring Carpet, Ceramic Tile, Hardwood
Fireplaces Number 1
Fireplaces Type Brick, Family Room, Fire Pit, Glass Doors
Equipment Home Theater, Irrigation Equipment
Appliance Built-in Refrigerator, Dishwasher, Disposal, Electric Cooktop, Ice Maker, Double Oven
Heat Source Central, Electric, Fireplace(s), Heat Pump
Laundry Utility Room, Full Size W/D Area, Washer Hookup
Exterior
Exterior Feature Awning(s), Balcony, Basketball Court, Covered Deck, Covered Patio/Porch, Dog Run, Fire Pit, Garden(s), Gray Water System, Rain Gutters, Lighting, Outdoor Kitchen, Playground, Private Entrance, Private Yard, RV Hookup, RV/Boat Parking, Storage
Garage Spaces 3.0
Fence Back Yard, High Fence, Partial, Wood
Pool Diving Board, Fenced, Gunite, In Ground, Outdoor Pool, Private, Pump
Utilities Available Dirt, Electricity Connected, Gravel/Rock, Individual Water Meter, Outside City Limits, Phone Available, Private Sewer, Rural Water District, Septic, Underground Utilities, Unincorporated
Waterfront Description Creek
Roof Type Shingle
Total Parking Spaces 3
Garage Yes
Private Pool 1
Building
Lot Description Acreage, Lrg. Backyard Grass, Many Trees, Cedar, Oak, Rolling Slope, Sprinkler System, Subdivision
Story Two
Foundation Slab
Level or Stories Two
Structure Type Brick,Rock/Stone,Other
Schools
Elementary Schools Choice Of School
Middle Schools Choice Of School
High Schools Choice Of School
School District Garland Isd
Others
Restrictions No Divide
Ownership Michael & Deanna Christensen
Acceptable Financing Cash, Conventional, FHA, VA Loan
Listing Terms Cash, Conventional, FHA, VA Loan
Financing Conventional
Special Listing Condition Aerial Photo
Read Less Info
Want to know what your home might be worth? Contact us for a FREE valuation!

Our team is ready to help you sell your home for the highest possible price ASAP

©2025 North Texas Real Estate Information Systems.
Bought with Kelli Mitchell Wenzel • Ebby Halliday, REALTORS






