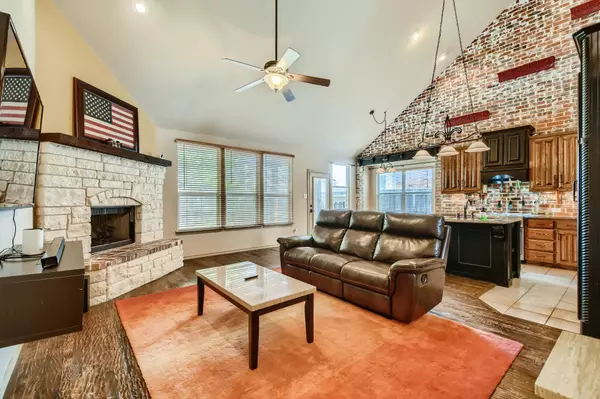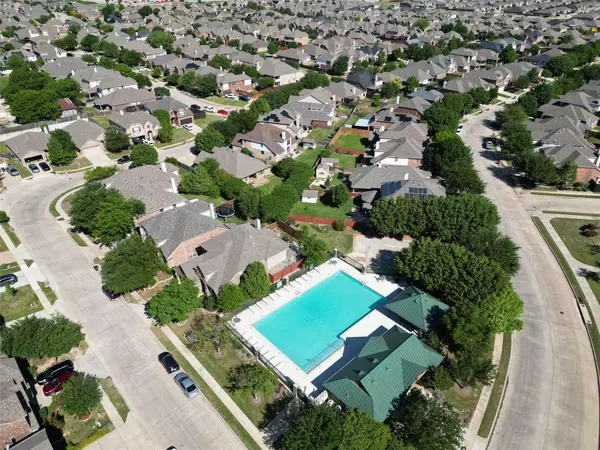$395,000
For more information regarding the value of a property, please contact us for a free consultation.
4 Beds
3 Baths
2,562 SqFt
SOLD DATE : 12/04/2023
Key Details
Property Type Single Family Home
Sub Type Single Family Residence
Listing Status Sold
Purchase Type For Sale
Square Footage 2,562 sqft
Price per Sqft $154
Subdivision Ridgeview Farms
MLS Listing ID 20440324
Sold Date 12/04/23
Style Traditional
Bedrooms 4
Full Baths 2
Half Baths 1
HOA Fees $32/ann
HOA Y/N Mandatory
Year Built 2005
Annual Tax Amount $8,712
Lot Size 7,143 Sqft
Acres 0.164
Lot Dimensions 65x110
Property Description
Wonderfully maintained two story brick home with upgrades galore including wood floors, custom cabinetry in kitchen, iron balusters, juliet balcony, brick accent wall in kitchen, and commercial grade Viking appliances including a built-in refrigerator. Perfect setup for WFH with two offices. Four bedrooms means there's space for everyone no need to convert a room for an office! The back yard has a large patio with a pergola and it faces east so you won't be getting too hot while entertaining family and friends. There's room to add a pool in the future, but no need because you're just a short walk from the community pool--far enough away to not hear everything from the backyard but such a short convenient walk you'll be able to put it to good use on a regular basis. Fantastic location in the fast growing area of north Fort Worth off of Hwy-287 with access to great shopping and dining options including Presidio Village, Alliance town Center, Costco, and Uncle Julio's.
Location
State TX
County Tarrant
Community Community Pool, Park
Direction See GPS
Rooms
Dining Room 2
Interior
Interior Features Built-in Features, Cable TV Available, Chandelier, Decorative Lighting, Eat-in Kitchen, Granite Counters, High Speed Internet Available, Natural Woodwork, Paneling, Vaulted Ceiling(s), Walk-In Closet(s)
Heating Central, Electric
Cooling Ceiling Fan(s), Central Air, Electric
Flooring Carpet, Tile, Wood
Fireplaces Number 1
Fireplaces Type Gas Logs, Gas Starter
Appliance Built-in Refrigerator, Dishwasher, Disposal, Electric Range
Heat Source Central, Electric
Laundry Utility Room, Full Size W/D Area
Exterior
Exterior Feature Covered Patio/Porch, Dog Run, Rain Gutters, Private Yard
Garage Spaces 2.0
Fence Back Yard, Wood
Community Features Community Pool, Park
Utilities Available Cable Available, City Sewer, City Water, Concrete, Curbs, Phone Available
Roof Type Composition
Total Parking Spaces 2
Garage Yes
Building
Story Two
Foundation Slab
Level or Stories Two
Structure Type Brick
Schools
Elementary Schools Copper Creek
Middle Schools Prairie Vista
High Schools Saginaw
School District Eagle Mt-Saginaw Isd
Others
Ownership Jessica & Allen Craig
Acceptable Financing Cash, Conventional, FHA, VA Loan
Listing Terms Cash, Conventional, FHA, VA Loan
Financing Cash
Special Listing Condition Aerial Photo, Survey Available
Read Less Info
Want to know what your home might be worth? Contact us for a FREE valuation!

Our team is ready to help you sell your home for the highest possible price ASAP

©2025 North Texas Real Estate Information Systems.
Bought with Victoria Mellin • M&D Real Estate






