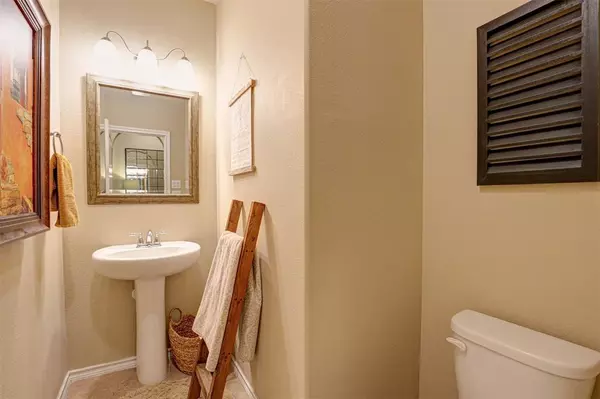$524,900
For more information regarding the value of a property, please contact us for a free consultation.
4 Beds
4 Baths
2,742 SqFt
SOLD DATE : 11/30/2023
Key Details
Property Type Single Family Home
Sub Type Single Family Residence
Listing Status Sold
Purchase Type For Sale
Square Footage 2,742 sqft
Price per Sqft $191
Subdivision Harvest Meadows Ph 2
MLS Listing ID 20467370
Sold Date 11/30/23
Style Traditional
Bedrooms 4
Full Baths 3
Half Baths 1
HOA Fees $45
HOA Y/N Mandatory
Year Built 2016
Annual Tax Amount $11,690
Lot Size 0.260 Acres
Acres 0.26
Property Description
Welcome to your private and spacious corner of the award winning Harvest community! This two story home has all the space you need with 4 bedrooms, 3.5 baths, a flex space that is perfect for an office, and an enclosed loft media room that has added sound insulation for movie watching. This large loft can also serve as an additional living space and room. The first floor features a large kitchen, dining and bright living room, a primary bedroom and bath suite, along with a half bath and flex space office. The second floor features three bedrooms and two full baths a large landing and an enclosed loft. This home boasts one of the largest lots in Harvest sitting on .25 acres. Perfect for outdoor living, enjoy the screened porch, extended patio, large pool, and beautifully landscaped yard. Within walking distance of restaurants and shops.
Located in the NISD school district with recognized high schools and academy tracks. Enjoy all that Harvest has to offer with lifestyle events.
Location
State TX
County Denton
Community Club House, Community Pool, Fishing, Fitness Center, Jogging Path/Bike Path, Lake, Playground, Pool, Sidewalks
Direction From 1 35 Exit Justin Rd 407 go west to turn right on Cleveland Gibbs, and left on Heron Way, home is almost at the end of the street on the right!
Rooms
Dining Room 2
Interior
Interior Features Double Vanity, Eat-in Kitchen, Granite Counters, High Speed Internet Available, Kitchen Island, Loft, Open Floorplan, Pantry, Smart Home System, Walk-In Closet(s)
Heating Central
Cooling Central Air
Fireplaces Number 1
Fireplaces Type Family Room, Gas
Appliance Dishwasher, Gas Oven, Gas Range, Gas Water Heater, Microwave
Heat Source Central
Laundry Gas Dryer Hookup, Utility Room, Washer Hookup
Exterior
Exterior Feature Covered Patio/Porch, Rain Gutters
Garage Spaces 2.0
Pool Gunite, In Ground, Salt Water
Community Features Club House, Community Pool, Fishing, Fitness Center, Jogging Path/Bike Path, Lake, Playground, Pool, Sidewalks
Utilities Available Cable Available, City Sewer, Co-op Electric, Co-op Water, Individual Gas Meter
Roof Type Asphalt
Garage Yes
Private Pool 1
Building
Lot Description Undivided
Story Two
Foundation Slab
Level or Stories Two
Schools
Elementary Schools Jc Thompson
Middle Schools Pike
High Schools Northwest
School District Northwest Isd
Others
Ownership Jose Becerra
Acceptable Financing Cash, Conventional, FHA, VA Reinstatement Reqd
Listing Terms Cash, Conventional, FHA, VA Reinstatement Reqd
Financing VA
Read Less Info
Want to know what your home might be worth? Contact us for a FREE valuation!

Our team is ready to help you sell your home for the highest possible price ASAP

©2025 North Texas Real Estate Information Systems.
Bought with Marci Poticny • eXp Realty LLC






