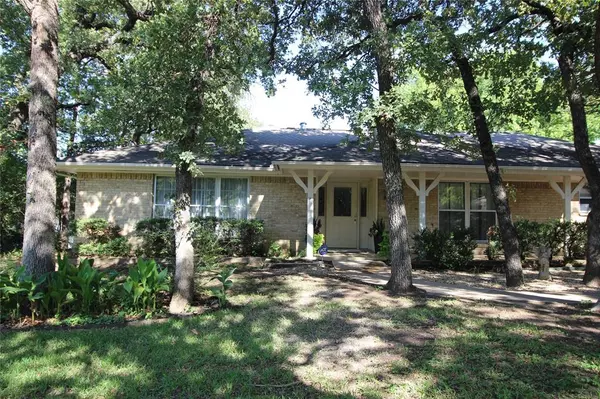$399,900
For more information regarding the value of a property, please contact us for a free consultation.
4 Beds
3 Baths
3,015 SqFt
SOLD DATE : 11/21/2023
Key Details
Property Type Single Family Home
Sub Type Single Family Residence
Listing Status Sold
Purchase Type For Sale
Square Footage 3,015 sqft
Price per Sqft $132
Subdivision Morrisdale Add
MLS Listing ID 20426606
Sold Date 11/21/23
Style Traditional
Bedrooms 4
Full Baths 3
HOA Fees $8/ann
HOA Y/N Voluntary
Year Built 1963
Annual Tax Amount $7,031
Lot Size 0.381 Acres
Acres 0.381
Property Description
HUGE PRICE IMPROVEMENT...NEW PLUMBING, WATER HEATER AND FRESH INTERIOR PAINT!!! This large home with outstanding curb appeal presents an amazing opportunity to own a beautifully treed property in highly desirable Morrisdale Estates. The interior has been freshly painted, so it is a blank slate, which you can tailor to your own unique tastes. The sellers have also replumbed the home and installed a new water heater. Close to DFW airport, Globe Life Field, AT&T Stadium, Six Flags, Grapevine and a nearby TRE stop, this property has a wonderful location to access anywhere in the Metroplex. Charming curb appeal, beautiful landscaping and location…this home offers important attributes that are unique and nearly impossible to replicate SUNDAY OPEN HOUSE 2-4
Location
State TX
County Tarrant
Direction From 183 (Airport Freeway) - Exit Bedford Rd, Forest Ridge, go south on Bedford Rd. Turn left on Wade Dr, then turn left on Pipeline Road. Next turn right on Driftwood, go down about .3 miles and home is on the corner of Driftwood and Woodvine.
Rooms
Dining Room 2
Interior
Interior Features Cathedral Ceiling(s), Double Vanity, Open Floorplan, Paneling, Walk-In Closet(s), In-Law Suite Floorplan
Heating Natural Gas
Cooling Ceiling Fan(s), Central Air, Electric
Flooring Carpet, Tile, Vinyl
Fireplaces Number 1
Fireplaces Type Family Room, Gas Starter, Glass Doors, Masonry, Wood Burning
Appliance Dishwasher, Disposal, Electric Cooktop, Electric Oven
Heat Source Natural Gas
Laundry Utility Room, Full Size W/D Area, Washer Hookup
Exterior
Exterior Feature Attached Grill, Rain Gutters
Garage Spaces 2.0
Fence None
Utilities Available Asphalt, Cable Available, City Sewer, City Water, Curbs, Electricity Connected
Roof Type Composition
Parking Type Garage Double Door, Garage Door Opener, Garage Faces Rear
Total Parking Spaces 2
Garage Yes
Building
Lot Description Corner Lot, Many Trees, Subdivision
Story Multi/Split
Foundation Slab
Level or Stories Multi/Split
Structure Type Brick,Wood
Schools
Elementary Schools Stonegate
High Schools Bell
School District Hurst-Euless-Bedford Isd
Others
Ownership Miller Family Trust
Acceptable Financing Cash, Conventional, Trust Conveyance
Listing Terms Cash, Conventional, Trust Conveyance
Financing Conventional
Read Less Info
Want to know what your home might be worth? Contact us for a FREE valuation!

Our team is ready to help you sell your home for the highest possible price ASAP

©2024 North Texas Real Estate Information Systems.
Bought with Tami Smith • Keller Williams Central
GET MORE INFORMATION







