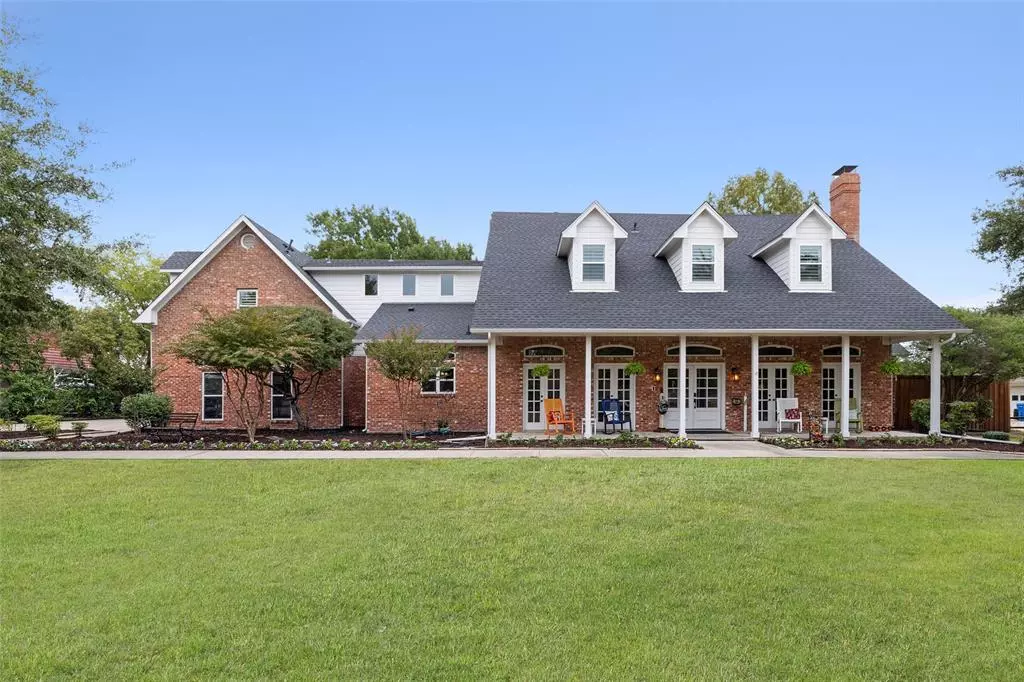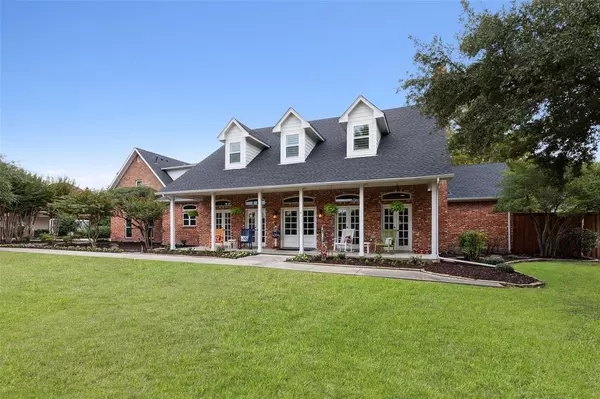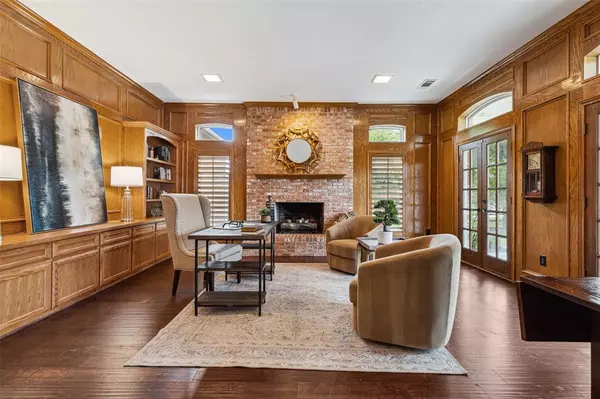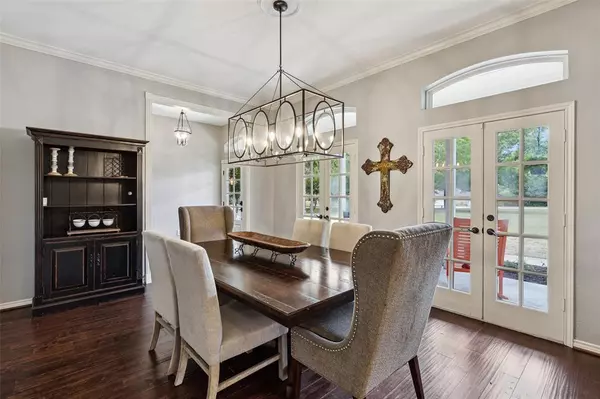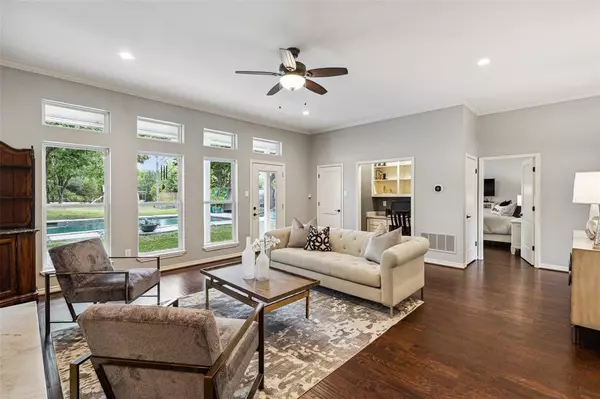$1,199,000
For more information regarding the value of a property, please contact us for a free consultation.
6 Beds
6 Baths
4,848 SqFt
SOLD DATE : 11/22/2023
Key Details
Property Type Single Family Home
Sub Type Single Family Residence
Listing Status Sold
Purchase Type For Sale
Square Footage 4,848 sqft
Price per Sqft $247
Subdivision Margaret Riley
MLS Listing ID 20454053
Sold Date 11/22/23
Style Traditional
Bedrooms 6
Full Baths 5
Half Baths 1
HOA Y/N None
Year Built 1985
Annual Tax Amount $24,813
Lot Size 2.348 Acres
Acres 2.3477
Property Description
Escape to your own haven of country living, nestled just moments from downtown Dallas. This unique opportunity presents a meticulously designed custom home that seamlessly combines spacious comfort & upscale amenities. Chef's kitchen boasts a wide array of top-notch appliances, custom cabinetry, & ample counter space. Tranquil primary bdrm offers a peaceful sanctuary & the en-suite bthrm is a spa-like haven with a luxurious soaking tub & a separate shower. Th resort-style bckyrd is a haven for relaxation with a pristine pool. Built-in Weber Gas Grill & a Big Green Egg Smoker. Gather around the cozy outdoor firepit as the sun sets. Fully equipped guest house (1,000 sq ft - 1 bed, 1 bth, AC) provides the perfect space for visitors. Tornado shelter in the main house garage. Five-car garage offers ample space for your cars, motorcycles, rv's. Less than 20 miles from downtown Dallas - quick & easy access to both I-30 & George Bush Turnpike. This is not just a house, it's a dream lifestyle!
Location
State TX
County Dallas
Direction From George Bush Turnpike, Head west on Miller Rd toward Summer Solstice Turn left on Weems Way Destination will be on the Left.
Rooms
Dining Room 2
Interior
Interior Features Cable TV Available, Decorative Lighting, Dry Bar, Eat-in Kitchen, Flat Screen Wiring, Granite Counters, High Speed Internet Available, Kitchen Island, Open Floorplan, Smart Home System, Walk-In Closet(s)
Heating Central, Fireplace(s), Natural Gas
Cooling Ceiling Fan(s), Central Air, Electric, ENERGY STAR Qualified Equipment
Flooring Hardwood, Marble
Fireplaces Number 2
Fireplaces Type Brick, Decorative, Gas, Gas Logs, Living Room, Masonry, See Through Fireplace
Appliance Built-in Refrigerator, Commercial Grade Range, Dishwasher, Disposal, Microwave, Convection Oven, Double Oven, Other
Heat Source Central, Fireplace(s), Natural Gas
Laundry Electric Dryer Hookup, Utility Room, Full Size W/D Area, Washer Hookup
Exterior
Exterior Feature Attached Grill, Balcony, Barbecue, Built-in Barbecue, Covered Patio/Porch, Fire Pit, Gas Grill, Rain Gutters, Outdoor Grill, Outdoor Kitchen, Playground, Private Yard, RV Hookup, RV/Boat Parking, Stable/Barn, Storm Cellar, Other
Garage Spaces 5.0
Fence Back Yard, Privacy, Wood, Wrought Iron
Pool Gunite, Heated, In Ground, Pool/Spa Combo
Utilities Available City Water, Electricity Available, Electricity Connected, Septic, Underground Utilities
Roof Type Composition
Total Parking Spaces 5
Garage Yes
Private Pool 1
Building
Lot Description Acreage, Interior Lot, Irregular Lot, Landscaped, Level, Lrg. Backyard Grass, Many Trees, Subdivision
Story Two
Foundation Slab
Level or Stories Two
Structure Type Brick
Schools
Elementary Schools Choice Of School
Middle Schools Choice Of School
High Schools Choice Of School
School District Garland Isd
Others
Restrictions No Known Restriction(s)
Ownership On File
Acceptable Financing Cash, Conventional, FHA, VA Loan
Listing Terms Cash, Conventional, FHA, VA Loan
Financing Conventional
Read Less Info
Want to know what your home might be worth? Contact us for a FREE valuation!

Our team is ready to help you sell your home for the highest possible price ASAP

©2024 North Texas Real Estate Information Systems.
Bought with Keegan Mueller • Fathom Realty LLC

