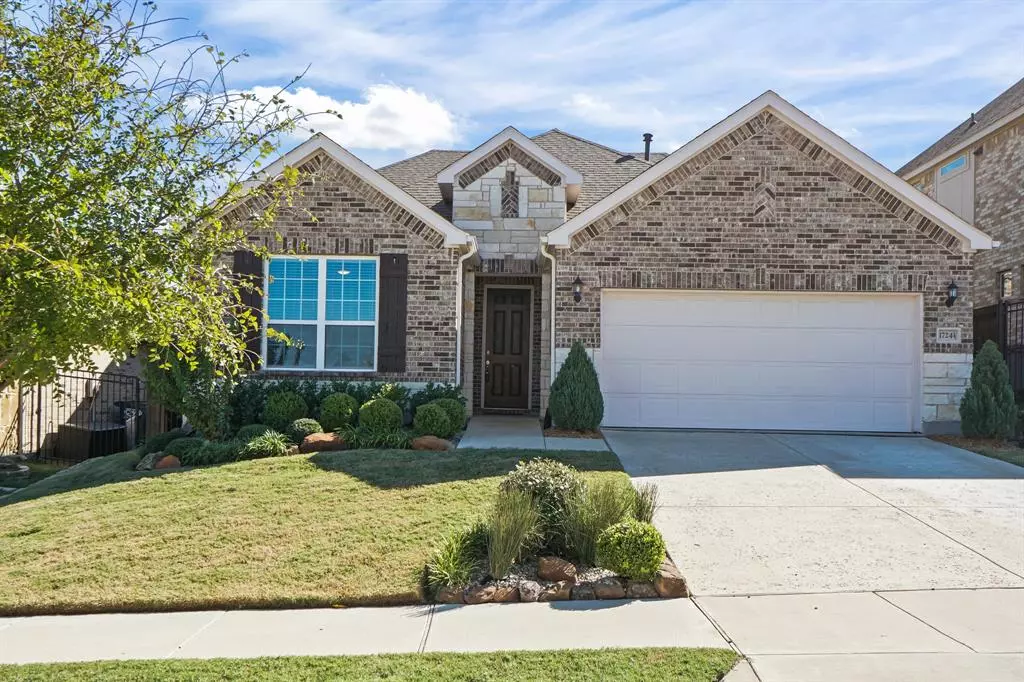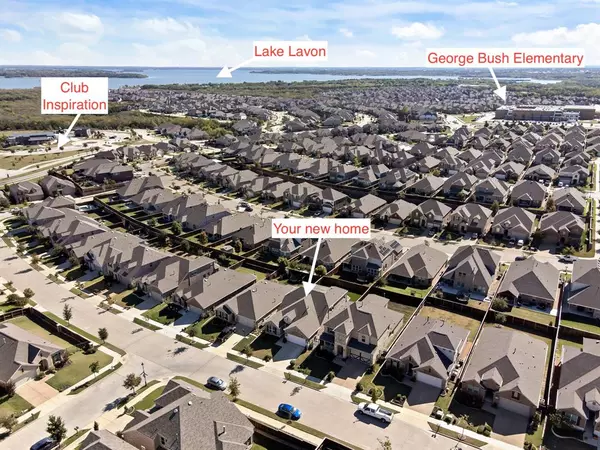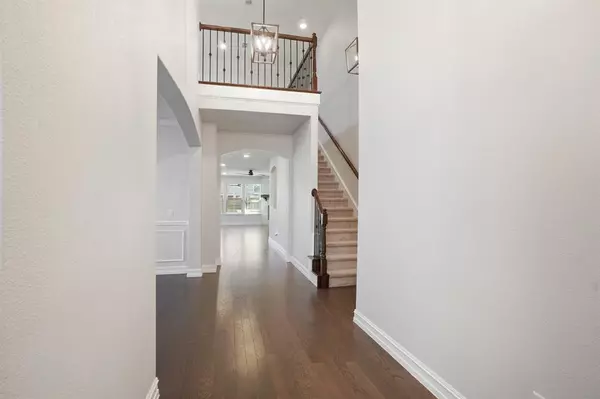$595,000
For more information regarding the value of a property, please contact us for a free consultation.
4 Beds
3 Baths
2,940 SqFt
SOLD DATE : 11/21/2023
Key Details
Property Type Single Family Home
Sub Type Single Family Residence
Listing Status Sold
Purchase Type For Sale
Square Footage 2,940 sqft
Price per Sqft $202
Subdivision Inspiration Ph 3C
MLS Listing ID 20466974
Sold Date 11/21/23
Style Traditional
Bedrooms 4
Full Baths 3
HOA Fees $82
HOA Y/N Mandatory
Year Built 2019
Annual Tax Amount $10,891
Lot Size 6,490 Sqft
Acres 0.149
Property Description
Located in the heart of Inspiration, this luxurious home is walking distance to Bush Elementary, Club Inspiration, and dog parks. Lovingly maintained and highly upgraded, flawless wood flooring and designer fixtures welcome you home. Guest bed and bath are down. Ktchen boasts granite countertops and ss apps (fridge stays), w your choice of formal dining or breakfast nook to enjoy meals. Open concept living w stone fp provides comfort and views of the rear yard. Primary suite has bay windows, and ensuite bath is pure luxury! Huge game room up allows for flexibiilty and entertainment space. Relax on the cov patio with fountain, play on the low-maintenance turf, enjoy the firepit area w stone seating, and grill up something delicious on the built-in grill and rotisserie. Oversized garage for storage! New paint and carpet! Experience the lifestyle of Inspiration with 5 pools, lazy river, 2 story fitness center, pickleball, disc golf, zip line, sand volleyball, firepit, and parks galore!
Location
State TX
County Collin
Community Club House, Community Pool, Fishing, Fitness Center, Greenbelt, Jogging Path/Bike Path, Park, Playground, Pool, Sidewalks, Other
Direction From US 75 and Parker Rd. East on Parker Rd. Left on Inspiration Blvd. Left on Silent Shore. Left on Journey Forth. Left on Karma. Left on Indigo Creek. Wraps around to Beacon Beach. House on right.
Rooms
Dining Room 2
Interior
Interior Features Built-in Features, Decorative Lighting, Eat-in Kitchen, Granite Counters, Kitchen Island, Open Floorplan, Smart Home System, Walk-In Closet(s)
Heating Central, Fireplace(s)
Cooling Ceiling Fan(s), Central Air
Flooring Carpet, Ceramic Tile, Wood
Fireplaces Number 1
Fireplaces Type Gas Logs, Living Room
Appliance Dishwasher, Disposal, Gas Cooktop, Gas Oven, Gas Water Heater, Microwave
Heat Source Central, Fireplace(s)
Laundry Electric Dryer Hookup, Utility Room, Full Size W/D Area
Exterior
Exterior Feature Attached Grill, Built-in Barbecue, Covered Patio/Porch, Rain Gutters, Lighting, Outdoor Grill, Outdoor Kitchen, Outdoor Living Center, Private Yard, Other
Garage Spaces 2.0
Fence Wood
Community Features Club House, Community Pool, Fishing, Fitness Center, Greenbelt, Jogging Path/Bike Path, Park, Playground, Pool, Sidewalks, Other
Utilities Available Curbs, Electricity Connected, Individual Gas Meter, Individual Water Meter, MUD Sewer, MUD Water, Outside City Limits, Sidewalk, Underground Utilities
Roof Type Composition
Total Parking Spaces 2
Garage Yes
Building
Lot Description Interior Lot, Landscaped, Level, Lrg. Backyard Grass, Sprinkler System
Story Two
Foundation Slab
Level or Stories Two
Structure Type Brick,Rock/Stone
Schools
Elementary Schools George W Bush
High Schools Wylie East
School District Wylie Isd
Others
Restrictions Deed
Ownership Shawn & Brittany Denny
Acceptable Financing Cash, Conventional, FHA, VA Loan
Listing Terms Cash, Conventional, FHA, VA Loan
Financing Cash
Special Listing Condition Aerial Photo, Deed Restrictions, Survey Available
Read Less Info
Want to know what your home might be worth? Contact us for a FREE valuation!

Our team is ready to help you sell your home for the highest possible price ASAP

©2024 North Texas Real Estate Information Systems.
Bought with Susan Godfroid • Coldwell Banker Apex, REALTORS






