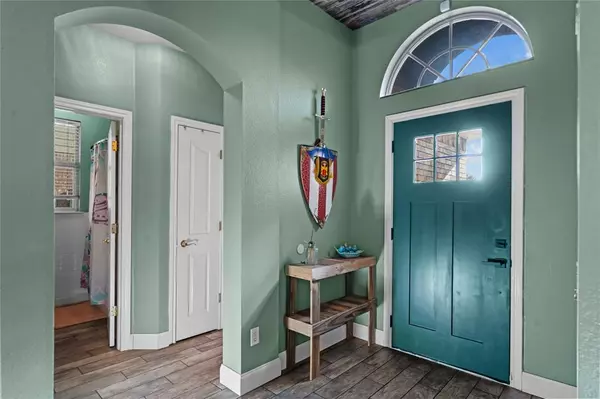$295,000
For more information regarding the value of a property, please contact us for a free consultation.
3 Beds
2 Baths
1,429 SqFt
SOLD DATE : 11/20/2023
Key Details
Property Type Single Family Home
Sub Type Single Family Residence
Listing Status Sold
Purchase Type For Sale
Square Footage 1,429 sqft
Price per Sqft $206
Subdivision Fossil Hill Estates
MLS Listing ID 20442268
Sold Date 11/20/23
Bedrooms 3
Full Baths 2
HOA Fees $6
HOA Y/N Mandatory
Year Built 2002
Annual Tax Amount $5,568
Lot Size 5,357 Sqft
Acres 0.123
Property Description
Welcome to 10509 Ashmore. This beautiful brick home as been updated from floors, to kitchen and even the bathrooms! This one home owner gem is ready for you to move in! The split floor plan is perfect for families and the open concept living, dining and kitchen are great for entertaining. Imagine yourselves gathered around the fireplace for the holidays or ending your evening with a good book and a glass of wine. Come tour this home today! Please see upgrades and updates list. 2021 Roof and gutters!
Location
State TX
County Tarrant
Direction GPS Friendly- From 287 N exit Bonds ranch and go west. Take a left on to then a left on then a right on ashmore. House is towards the end on the right hand side of the street
Rooms
Dining Room 1
Interior
Interior Features Built-in Features
Cooling Ceiling Fan(s), Central Air, Electric
Fireplaces Number 1
Fireplaces Type Decorative
Appliance Built-in Refrigerator
Exterior
Exterior Feature Covered Patio/Porch
Garage Spaces 2.0
Utilities Available City Sewer, City Water
Parking Type Garage Single Door
Total Parking Spaces 2
Garage Yes
Building
Story One
Foundation Slab
Level or Stories One
Structure Type Brick
Schools
Elementary Schools Sonny And Allegra Nance
Middle Schools Leo Adams
High Schools Eaton
School District Northwest Isd
Others
Ownership Mary Medina
Acceptable Financing Cash, Conventional, FHA, VA Loan
Listing Terms Cash, Conventional, FHA, VA Loan
Financing Cash
Read Less Info
Want to know what your home might be worth? Contact us for a FREE valuation!

Our team is ready to help you sell your home for the highest possible price ASAP

©2024 North Texas Real Estate Information Systems.
Bought with Makayla Riley • Fathom Realty, LLC
GET MORE INFORMATION







