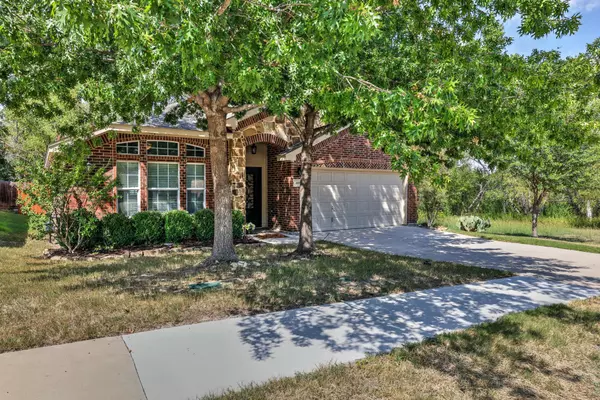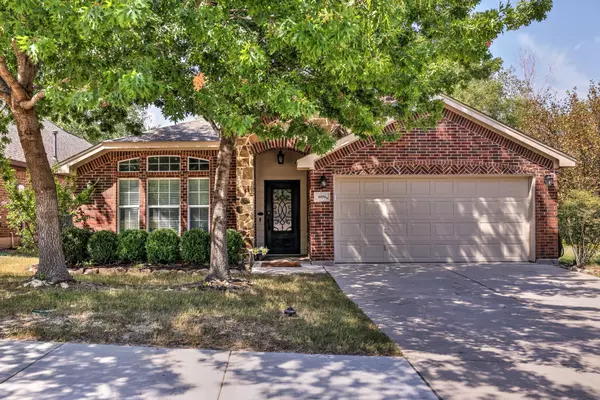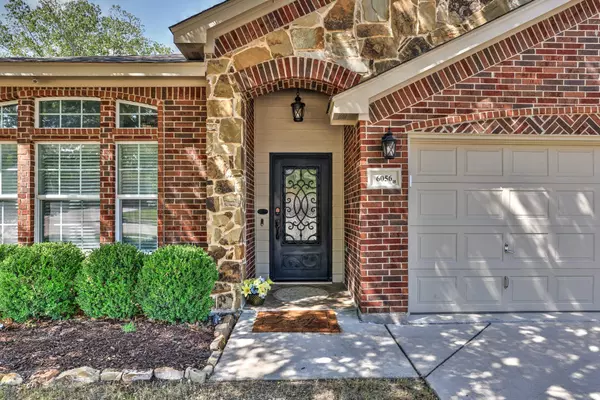$309,900
For more information regarding the value of a property, please contact us for a free consultation.
3 Beds
2 Baths
1,870 SqFt
SOLD DATE : 11/20/2023
Key Details
Property Type Single Family Home
Sub Type Single Family Residence
Listing Status Sold
Purchase Type For Sale
Square Footage 1,870 sqft
Price per Sqft $165
Subdivision Marine Creek Ranch Add
MLS Listing ID 20445699
Sold Date 11/20/23
Style Traditional
Bedrooms 3
Full Baths 2
HOA Fees $16
HOA Y/N Mandatory
Year Built 2009
Annual Tax Amount $8,809
Lot Size 5,501 Sqft
Acres 0.1263
Property Description
PRIDE OF OWNERSHIP ABOUNDS IN THIS ONE STORY HOME WITH AN OPEN SPACE NEXT DOOR & GREENBELT BEHIND. THIS HOME IS READY FOR NEW OWNER & NEW COLORS ARE IN PLACE. OPEN FLOOR PLAN, SMALL FRONT PORCH OPENS TO UNIQUE ENTRY FOYER WITH NICHES FOR DISPLAYING CHERISHED PIECES. ROOM AT FRONT OF HOME IS USED FOR OFFICE, BUT COULD BE FORMAL DINING, OR 2ND LIVING. LAMINATE FLOORS IN LIVING & DINING, UPGRADED CARPET. OWNER'S SUITE W DOUBLE DOORS TO BATH, SEPARATE GARDEN TUB AND SHOWER & WALK IN CLOSET. KITCHEN FEATURES GAS STOVE, REFRIGERATOR, DISHWASHER AND MICROWAVE VENT A HOOD. WINDOW SEAT IN DINING AREA. LIVING WITH GAS FIREPLACE. COVERED PATIO OFF LIVING. YARD IS PRIVACY FENCED & 9 X 6 STORAGE BUILDING WITH ELECTRICITY. GARAGE IS FINISHED W CLIMATE CONTROL HEAT & AC. RECENTLY REPLACED GARAGE DOOR OPENER. DON'T MISS OUT ON THIS SPECIAL HOME.
Location
State TX
County Tarrant
Community Club House, Community Dock, Community Pool, Curbs, Greenbelt, Jogging Path/Bike Path, Park, Playground, Sidewalks
Direction 820 W. to 199 N. Turn left on Azle Ave. Turn right & continue straight onto Boat Club Rd. Right onto Lea Crest, right on Ten Mile Bridge. Left on Bowman Rd. Right on Amber Jack Tr, right on Pearl Oyster. Left on Beachview.
Rooms
Dining Room 2
Interior
Interior Features Built-in Features, Cable TV Available, Decorative Lighting, High Speed Internet Available, Pantry, Walk-In Closet(s)
Heating Central, Natural Gas
Cooling Ceiling Fan(s), Central Air, Electric
Flooring Carpet, Ceramic Tile, Laminate
Fireplaces Number 1
Fireplaces Type Gas, Gas Logs, Gas Starter, Stone
Appliance Dishwasher, Disposal, Gas Range, Microwave, Refrigerator, Vented Exhaust Fan
Heat Source Central, Natural Gas
Laundry Electric Dryer Hookup, Utility Room, Full Size W/D Area, Washer Hookup
Exterior
Exterior Feature Covered Patio/Porch, Private Yard, Storage
Garage Spaces 2.0
Fence Full, Wood
Community Features Club House, Community Dock, Community Pool, Curbs, Greenbelt, Jogging Path/Bike Path, Park, Playground, Sidewalks
Utilities Available Cable Available, City Sewer, City Water, Concrete, Curbs, Individual Gas Meter, Sidewalk, Underground Utilities
Roof Type Composition
Total Parking Spaces 2
Garage Yes
Building
Lot Description Few Trees, Greenbelt, Landscaped, Sprinkler System, Subdivision
Story One
Foundation Slab
Level or Stories One
Structure Type Brick,Rock/Stone,Siding
Schools
Elementary Schools Greenfield
Middle Schools Ed Willkie
High Schools Chisholm Trail
School District Eagle Mt-Saginaw Isd
Others
Restrictions Deed
Ownership Jamie & Amy Gray
Acceptable Financing Cash, Conventional, FHA, VA Loan
Listing Terms Cash, Conventional, FHA, VA Loan
Financing FHA 203(b)
Special Listing Condition Deed Restrictions
Read Less Info
Want to know what your home might be worth? Contact us for a FREE valuation!

Our team is ready to help you sell your home for the highest possible price ASAP

©2025 North Texas Real Estate Information Systems.
Bought with Whitney Neal • Williams Trew Real Estate






