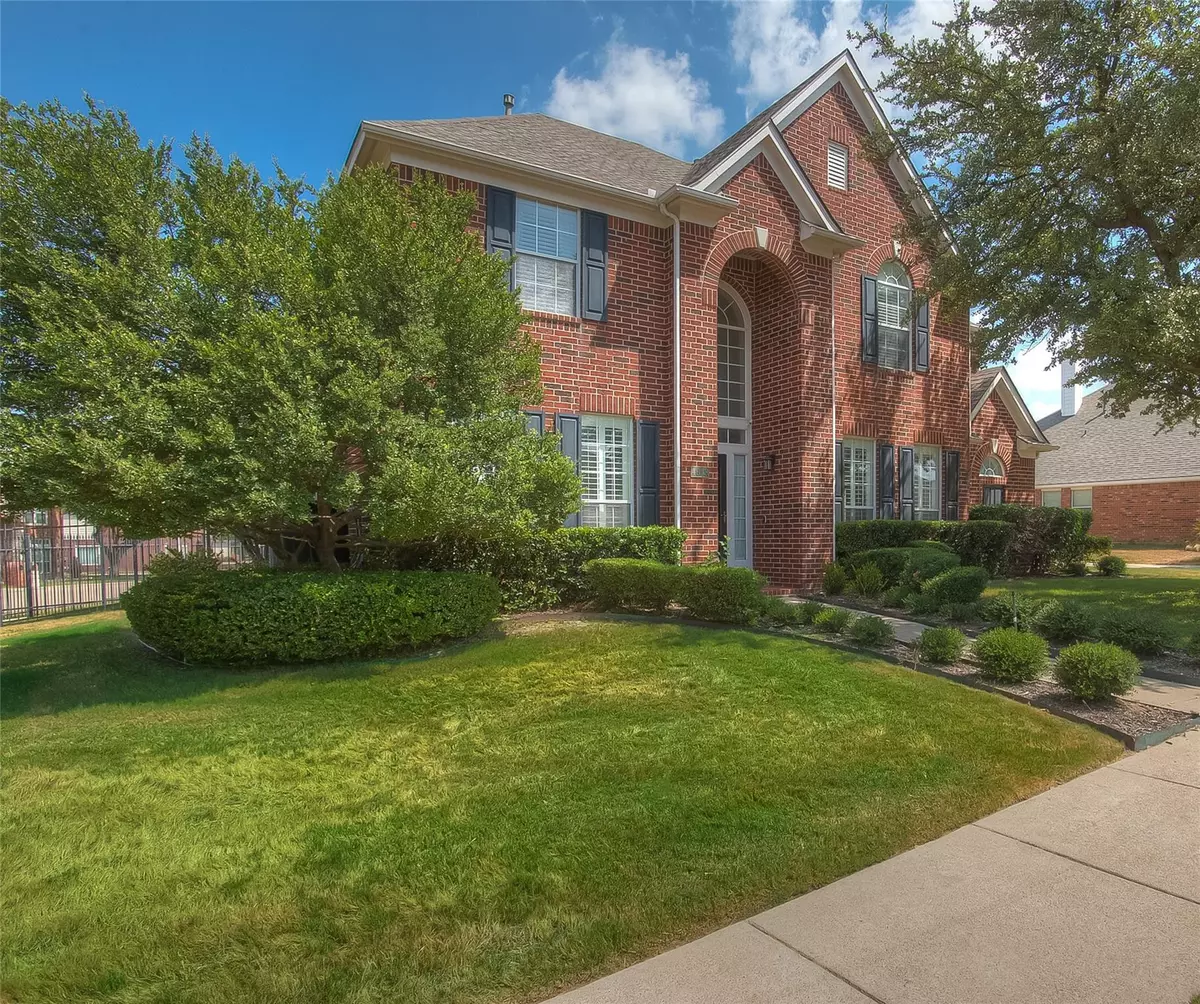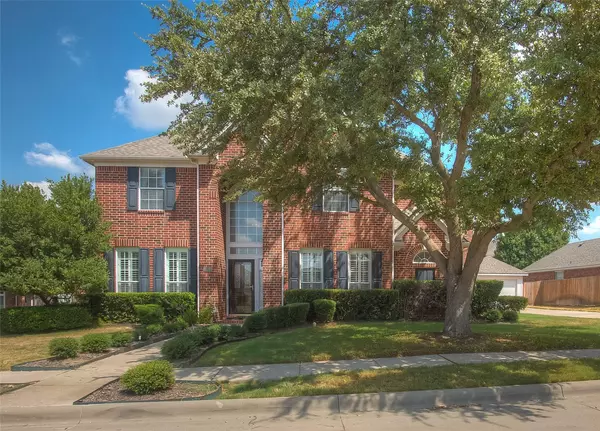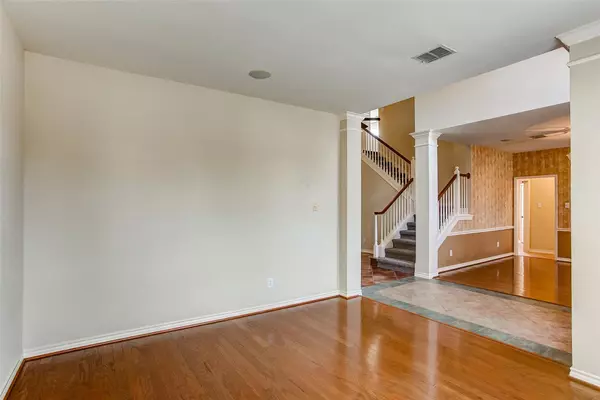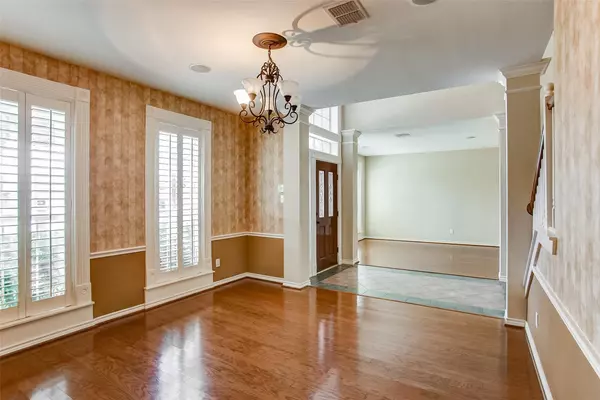$449,900
For more information regarding the value of a property, please contact us for a free consultation.
4 Beds
4 Baths
3,474 SqFt
SOLD DATE : 11/17/2023
Key Details
Property Type Single Family Home
Sub Type Single Family Residence
Listing Status Sold
Purchase Type For Sale
Square Footage 3,474 sqft
Price per Sqft $129
Subdivision Summer Creek Ranch Add
MLS Listing ID 20410600
Sold Date 11/17/23
Style Traditional
Bedrooms 4
Full Baths 3
Half Baths 1
HOA Fees $24
HOA Y/N Mandatory
Year Built 2001
Annual Tax Amount $9,187
Lot Size 0.296 Acres
Acres 0.296
Property Description
Welcome to this once model home by Perry Homes, prominently nestled in the tranquil Summer Creek Ranch community. Boasting approximately 3,474 square feet of living space, this residence is an architectural masterpiece offering a harmonious blend of elegance and comfort. 4 generously-sized bedrooms ensure ample space for family or guests. 3 full baths with an additional half bath add an extra touch of luxury. The living area is a testament to the modern desire for open, interconnected spaces. Soaring ceilings that invite an abundance of natural light, providing a sense of expansive freedom. Be inspired by a kitchen crafted for the culinary enthusiast, seamlessly blending into the living and dining areas. Relish in picturesque views with the property situated right across a serene community pond and walking path. The community offers a clubhouse, pool, and playground. A spacious 3-plus car garage guarantees ample storage for vehicles, tools, and recreational equipment.
Location
State TX
County Tarrant
Community Club House, Community Pool, Greenbelt, Jogging Path/Bike Path, Perimeter Fencing, Pool, Sidewalks
Direction From Chisholm Trail Parkway South, take the Sycamore School Road Exit and follow east to Summer Creek Drive and turn right. Follow to W Risinger Road and turn left. Follow to Tangleridge Drive and turn left. Property is at the corner of Tangleridge and Edenwood Drive.
Rooms
Dining Room 2
Interior
Interior Features Cable TV Available, Cathedral Ceiling(s), Decorative Lighting, Double Vanity, Eat-in Kitchen, Granite Counters, High Speed Internet Available, Kitchen Island, Open Floorplan, Pantry, Vaulted Ceiling(s), Walk-In Closet(s)
Heating Central, Natural Gas
Cooling Ceiling Fan(s), Central Air, Electric, Roof Turbine(s)
Flooring Carpet, Ceramic Tile, Hardwood
Fireplaces Number 1
Fireplaces Type Gas, Gas Logs, Great Room
Appliance Dishwasher, Disposal, Electric Cooktop, Electric Oven, Microwave, Plumbed For Gas in Kitchen, Vented Exhaust Fan
Heat Source Central, Natural Gas
Laundry Electric Dryer Hookup, Utility Room, Full Size W/D Area, Washer Hookup
Exterior
Exterior Feature Covered Patio/Porch, Rain Gutters, Private Yard
Garage Spaces 3.0
Fence Back Yard, Metal
Community Features Club House, Community Pool, Greenbelt, Jogging Path/Bike Path, Perimeter Fencing, Pool, Sidewalks
Utilities Available Cable Available, City Sewer, City Water, Concrete, Curbs, Electricity Available, Individual Gas Meter, Individual Water Meter, Natural Gas Available, Phone Available, Sidewalk, Underground Utilities
Roof Type Composition
Total Parking Spaces 3
Garage Yes
Building
Lot Description Adjacent to Greenbelt, Corner Lot, Few Trees, Landscaped, Level, Oak, Park View, Sprinkler System, Subdivision, Water/Lake View
Story Two
Foundation Slab
Level or Stories Two
Structure Type Brick
Schools
Elementary Schools Dallas Park
Middle Schools Summer Creek
High Schools North Crowley
School District Crowley Isd
Others
Restrictions Deed
Ownership Colin Plante & Sharon Davis
Acceptable Financing Cash, Conventional, FHA, VA Loan
Listing Terms Cash, Conventional, FHA, VA Loan
Financing Cash
Special Listing Condition Survey Available
Read Less Info
Want to know what your home might be worth? Contact us for a FREE valuation!

Our team is ready to help you sell your home for the highest possible price ASAP

©2024 North Texas Real Estate Information Systems.
Bought with Sylvia Truehitt • Rendon Realty, LLC






