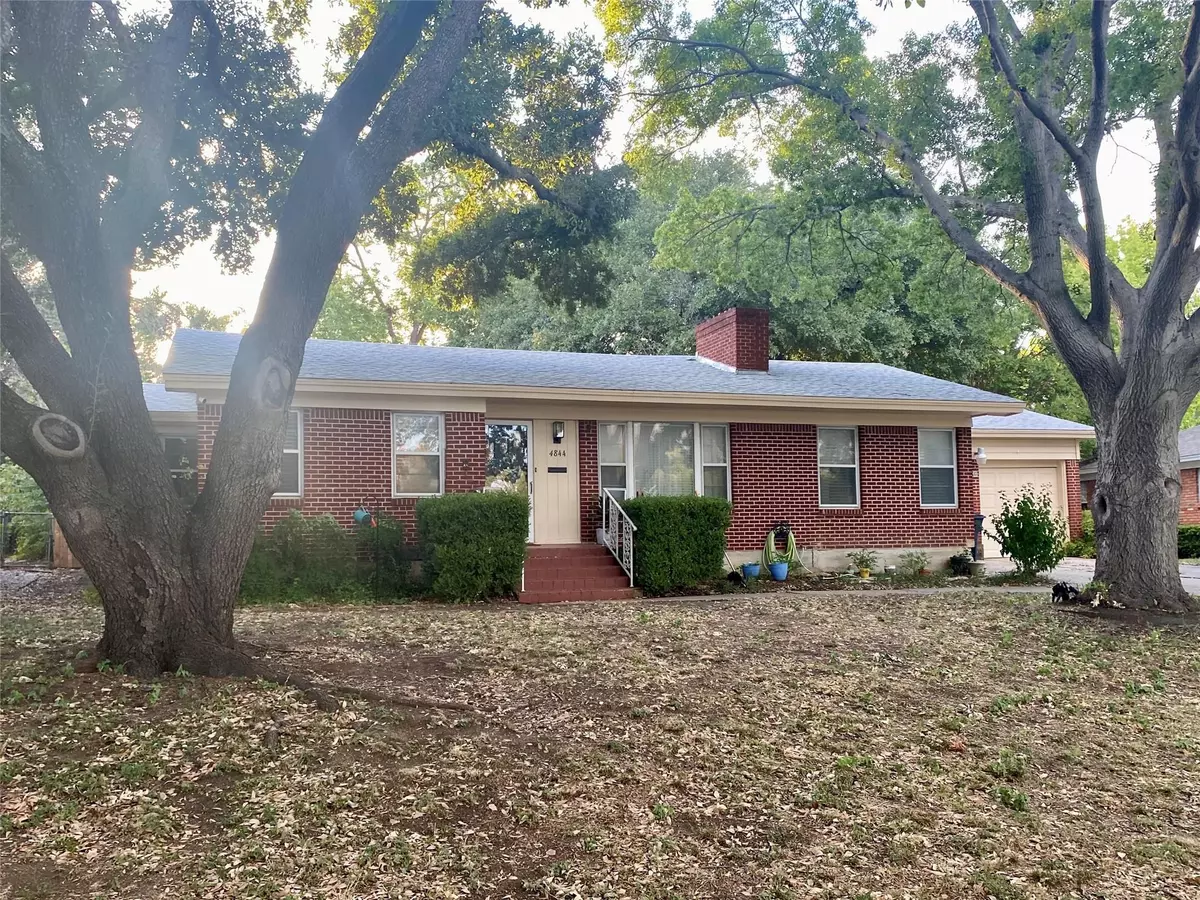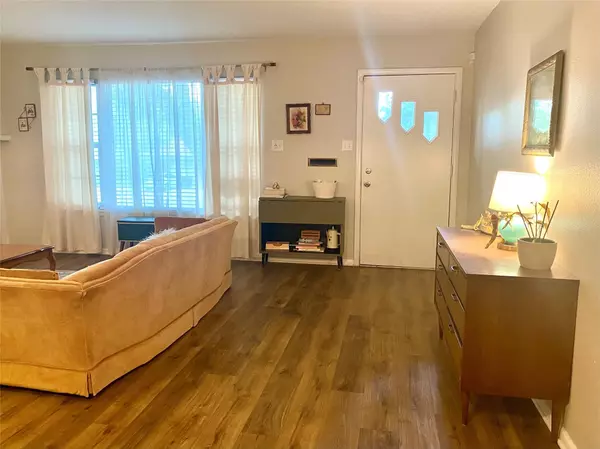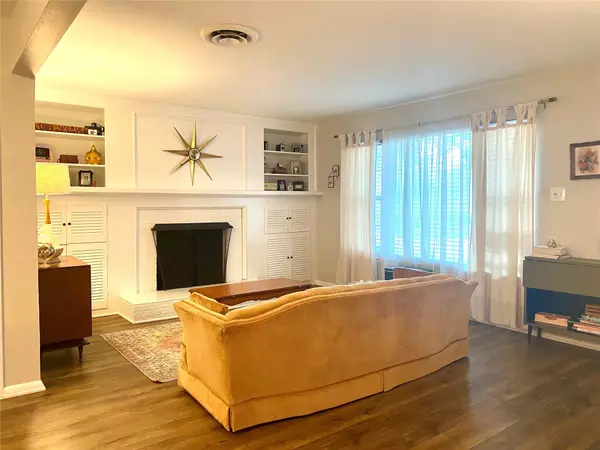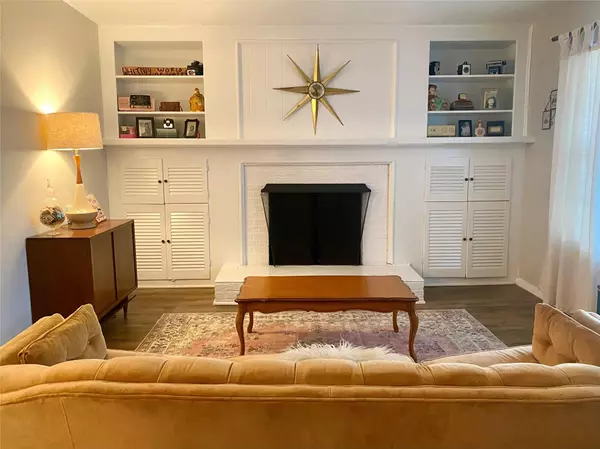$328,000
For more information regarding the value of a property, please contact us for a free consultation.
5 Beds
2 Baths
2,204 SqFt
SOLD DATE : 11/10/2023
Key Details
Property Type Single Family Home
Sub Type Single Family Residence
Listing Status Sold
Purchase Type For Sale
Square Footage 2,204 sqft
Price per Sqft $148
Subdivision South Hills Add
MLS Listing ID 20402829
Sold Date 11/10/23
Style Mid-Century Modern,Traditional
Bedrooms 5
Full Baths 2
HOA Y/N None
Year Built 1954
Annual Tax Amount $7,575
Lot Size 0.258 Acres
Acres 0.258
Property Description
Updated Move-In Ready 4-2-1 Custom Home with FLEX 5th Bedroom-Office FLEX Room in SOUTH HILLS! Charming Neighborhood, Mature Tree-Lined Street, with Great Backyard too! Luxury Vinyl Plank Floors and Custom Built-Ins throughout the Entire HOME. Front Living and Dining Rooms Welcome YOU! Kitchen boasts Large ISLAND, Updated SS Appliances, Pantry Closet, and Plenty of Custom Cabinet space. HUGE Family Room DEN in back of the home has 2nd Wood-Burning Fireplace, 2nd Dining Space, Large CLOSET, Cabinets, and Shelving. SPACIOUS Bedrooms AND 2 Full Baths... Private 5th Bedroom-OFFICE FLEX Room is located off Amazing Laundry-MUD Room. This HOME offers Built-In Cabinets GALORE, Laundry Folding Table, and Several Additional STORAGE Closets throughout to help keep you organized. So Much SPACE! Easy Access to I-20 and Chisholm Trail PKWY. Shopping and Restaurants Nearby. MUST SEE!!
Location
State TX
County Tarrant
Direction GPS IS BEST: Traveling on west on I-20, exit Trail Lake Dr, then right on Overton Avenue. Home will be on the left.
Rooms
Dining Room 2
Interior
Interior Features Built-in Features, Cable TV Available, Decorative Lighting, Double Vanity, High Speed Internet Available, Kitchen Island, Pantry, Wainscoting, Walk-In Closet(s)
Heating Central, Fireplace(s), Natural Gas
Cooling Ceiling Fan(s), Central Air, Electric, Roof Turbine(s)
Flooring Carpet, Luxury Vinyl Plank
Fireplaces Number 2
Fireplaces Type Brick, Wood Burning
Appliance Dishwasher, Disposal, Electric Cooktop, Electric Oven, Microwave, Vented Exhaust Fan
Heat Source Central, Fireplace(s), Natural Gas
Laundry Electric Dryer Hookup, Utility Room, Full Size W/D Area, Washer Hookup
Exterior
Exterior Feature Lighting
Garage Spaces 1.0
Fence Chain Link
Utilities Available Asphalt, Cable Available, City Sewer, City Water, Curbs, Electricity Connected, Individual Gas Meter, Natural Gas Available, Overhead Utilities, Phone Available
Roof Type Composition
Total Parking Spaces 1
Garage Yes
Building
Lot Description Few Trees, Interior Lot, Landscaped, Lrg. Backyard Grass
Story One
Foundation Combination, Pillar/Post/Pier, Slab
Level or Stories One
Schools
Elementary Schools Southhills
Middle Schools Mclean
High Schools Southhills
School District Fort Worth Isd
Others
Restrictions Deed
Ownership Whitney N Maxwell
Acceptable Financing Cash, Conventional, FHA, VA Loan
Listing Terms Cash, Conventional, FHA, VA Loan
Financing Conventional
Special Listing Condition Survey Available
Read Less Info
Want to know what your home might be worth? Contact us for a FREE valuation!

Our team is ready to help you sell your home for the highest possible price ASAP

©2025 North Texas Real Estate Information Systems.
Bought with Diana Marshall • eXp Realty LLC






