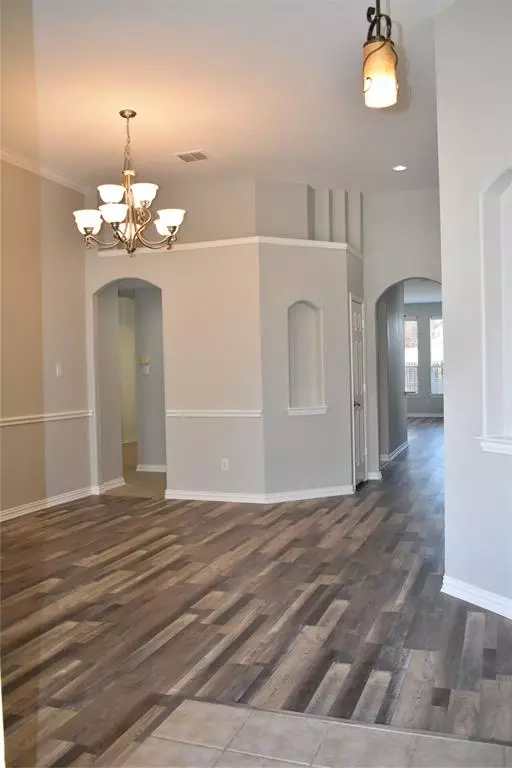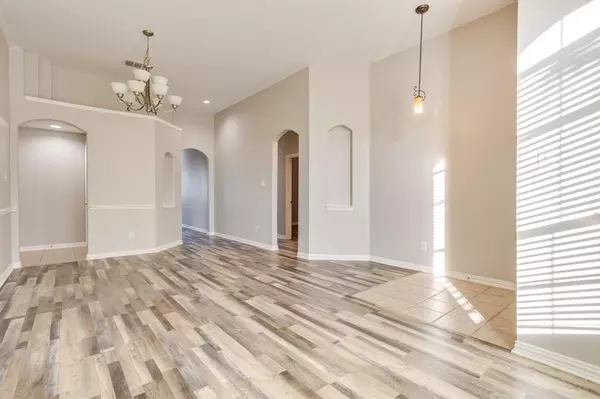$399,995
For more information regarding the value of a property, please contact us for a free consultation.
4 Beds
2 Baths
2,342 SqFt
SOLD DATE : 11/09/2023
Key Details
Property Type Single Family Home
Sub Type Single Family Residence
Listing Status Sold
Purchase Type For Sale
Square Footage 2,342 sqft
Price per Sqft $170
Subdivision Villages Of Woodland Spgs W
MLS Listing ID 20400073
Sold Date 11/09/23
Style Traditional
Bedrooms 4
Full Baths 2
HOA Fees $29
HOA Y/N Mandatory
Year Built 2006
Lot Size 6,882 Sqft
Acres 0.158
Property Description
Newly upgraded 4-bedroom 2 bath home in highly sought after Villages of Woodland Springs! Home features an open floor plan concept, two living areas, and lots of upgrades. New luxury vinyl plank flooring, no carpet, and fresh paint throughout. New quartz countertops in kitchen and all wet areas. New backsplash in kitchen with newly painted gray cabinets. Gourmet kitchen which offers plenty of counterspace, stainless still appliances, new gas cooktop, and a spacious breakfast area. The master suite has double vanities, separate tub and shower, huge walk-in closet, and is split from secondary bedrooms. Plenty of room for a front office space area.
Location
State TX
County Tarrant
Community Club House, Community Pool, Fishing, Jogging Path/Bike Path, Playground, Pool, Sidewalks, Tennis Court(S), Other
Direction Please see GPS
Rooms
Dining Room 2
Interior
Interior Features Built-in Features, Decorative Lighting, Double Vanity, Eat-in Kitchen, Granite Counters, Kitchen Island, Open Floorplan, Pantry, Walk-In Closet(s), Other
Heating Central, Electric
Cooling Ceiling Fan(s), Central Air, Electric
Flooring Ceramic Tile, Combination, Laminate, Luxury Vinyl Plank
Fireplaces Number 1
Fireplaces Type Decorative, Family Room, Gas Logs, Wood Burning
Equipment None
Appliance Dishwasher, Disposal, Electric Oven, Gas Cooktop, Microwave, Plumbed For Gas in Kitchen
Heat Source Central, Electric
Laundry Electric Dryer Hookup, Gas Dryer Hookup, Utility Room, Full Size W/D Area
Exterior
Exterior Feature Private Yard
Garage Spaces 2.0
Fence Back Yard, Fenced, Wood
Community Features Club House, Community Pool, Fishing, Jogging Path/Bike Path, Playground, Pool, Sidewalks, Tennis Court(s), Other
Utilities Available All Weather Road, City Sewer, City Water, Co-op Electric, Concrete, Curbs, Individual Gas Meter, Individual Water Meter, Sidewalk, Underground Utilities
Roof Type Composition
Total Parking Spaces 2
Garage Yes
Building
Lot Description Few Trees, Interior Lot, Landscaped, Sprinkler System, Subdivision
Story One
Foundation Slab
Level or Stories One
Structure Type Brick,Siding
Schools
Elementary Schools Caprock
Middle Schools Trinity Springs
High Schools Timbercreek
School District Keller Isd
Others
Restrictions Deed
Ownership See Tax Record
Acceptable Financing Cash, Conventional, VA Loan, Other
Listing Terms Cash, Conventional, VA Loan, Other
Financing Conventional
Read Less Info
Want to know what your home might be worth? Contact us for a FREE valuation!

Our team is ready to help you sell your home for the highest possible price ASAP

©2025 North Texas Real Estate Information Systems.
Bought with Bryan Bell • Compass RE Texas, LLC






