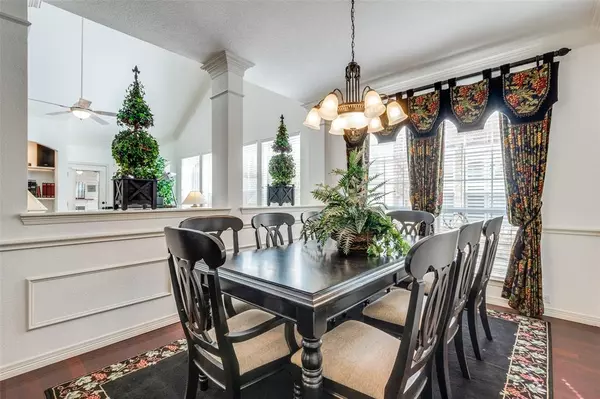$789,950
For more information regarding the value of a property, please contact us for a free consultation.
3 Beds
3 Baths
2,782 SqFt
SOLD DATE : 11/03/2023
Key Details
Property Type Single Family Home
Sub Type Single Family Residence
Listing Status Sold
Purchase Type For Sale
Square Footage 2,782 sqft
Price per Sqft $283
Subdivision Enclave At White Rock
MLS Listing ID 20447341
Sold Date 11/03/23
Style Traditional
Bedrooms 3
Full Baths 2
Half Baths 1
HOA Fees $104/qua
HOA Y/N Mandatory
Year Built 1998
Lot Size 5,488 Sqft
Acres 0.126
Lot Dimensions 50 x 110
Property Description
Immerse yourself in this coveted gated community with two serene ponds, a 13-acre park & scenic walking trails! Immaculately maintained & full of upgrades, this single-owner home is a rare find. With a move-in ready condition & open floorplan, it's the perfect place to entertain during the upcoming holiday season. Besides the festivities indoors, you'll love the 20’ covered backyard patio, complete with a stone gas log fireplace. A custom lighted live oak, a recently replaced roof and an elegant wrought iron entry door enhance the curb appeal. Step inside and be captivated by the abundance of natural light that illuminates the fresh paint, wood floors, crown molding and new hardware, fixtures & lighting. The centrally located kitchen was designed for busy households so the home chef can effortlessly interact with guests while meal prepping. A 1st floor owner's retreat will have you feeling pampered every day! There one also has a 3 car tandem garage for the car aficionado! SEE VIDEO
Location
State TX
County Dallas
Community Jogging Path/Bike Path
Direction GPS
Rooms
Dining Room 2
Interior
Interior Features Decorative Lighting, Eat-in Kitchen, Open Floorplan, Walk-In Closet(s)
Heating Central, Natural Gas, Zoned
Cooling Ceiling Fan(s), Central Air, Electric, Zoned
Flooring Carpet, Tile, Travertine Stone, Wood
Fireplaces Number 3
Fireplaces Type Gas Logs
Appliance Dishwasher, Disposal, Electric Oven, Gas Cooktop, Convection Oven, Refrigerator
Heat Source Central, Natural Gas, Zoned
Laundry Utility Room, Full Size W/D Area
Exterior
Exterior Feature Covered Patio/Porch, Rain Gutters, Lighting, Outdoor Living Center
Garage Spaces 3.0
Fence Back Yard, Wood
Community Features Jogging Path/Bike Path
Utilities Available City Sewer, City Water
Roof Type Composition
Parking Type Garage Door Opener, Garage Faces Front
Total Parking Spaces 3
Garage Yes
Building
Lot Description Few Trees
Story Two
Foundation Slab
Level or Stories Two
Structure Type Brick
Schools
Elementary Schools Sanger
Middle Schools Sanger
High Schools Adams
School District Dallas Isd
Others
Restrictions Deed
Ownership see offer instructions
Financing Cash
Special Listing Condition Aerial Photo, Deed Restrictions
Read Less Info
Want to know what your home might be worth? Contact us for a FREE valuation!

Our team is ready to help you sell your home for the highest possible price ASAP

©2024 North Texas Real Estate Information Systems.
Bought with Renee Rubin • Compass RE Texas, LLC
GET MORE INFORMATION







