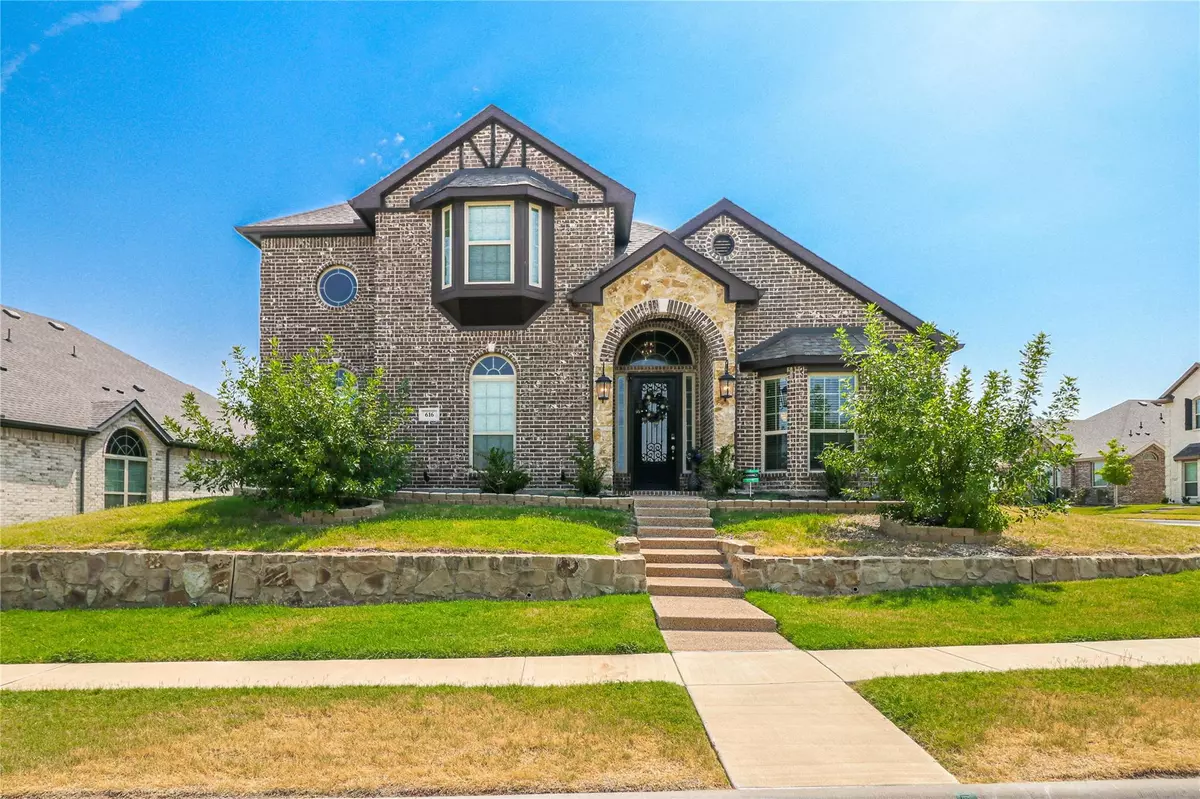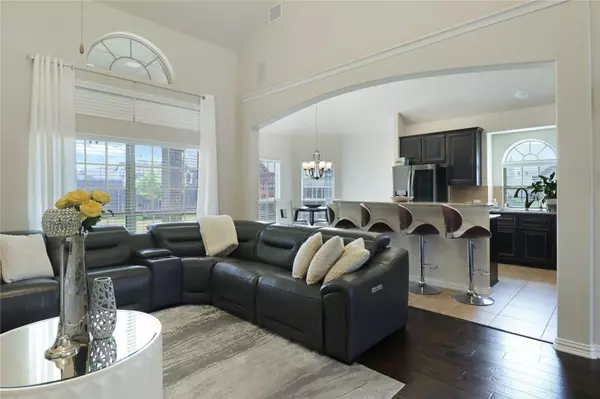$499,990
For more information regarding the value of a property, please contact us for a free consultation.
4 Beds
3 Baths
2,791 SqFt
SOLD DATE : 10/31/2023
Key Details
Property Type Single Family Home
Sub Type Single Family Residence
Listing Status Sold
Purchase Type For Sale
Square Footage 2,791 sqft
Price per Sqft $179
Subdivision Summit Pks Ph 2
MLS Listing ID 20399762
Sold Date 10/31/23
Style Traditional
Bedrooms 4
Full Baths 2
Half Baths 1
HOA Fees $54/ann
HOA Y/N Mandatory
Year Built 2020
Annual Tax Amount $10,425
Lot Size 8,655 Sqft
Acres 0.1987
Property Description
Beautiful, upgraded smart home on a large corner lot in DeSoto, just minutes from Dallas! Stunning curb appeal w stone retaining walls, brick & stone exterior, bay windows, & elegant front door w window. Home features 4 Bedrooms, 2.5 Bathrooms, Study, Media & Game Rooms, & 2 Car Garage. Greet guests in the sunny foyer! Formal dining room in the front w bay window, vaulted ceiling, & decorative lighting. Butler's pantry leads to the gourmet kitchen w island, breakfast bar, Granite counters, gas cooktop w vent, double ovens, luxurious dark stained cabinets, & breakfast nook. Kitchen is open to the grand living room w tall vaulted ceiling, stone fireplace w mantle, & large windows overlooking the yard. Engineered wood flooring throughout main living spaces. Study could double as a bedroom. Main bedroom w tray ceiling, crown molding, & WIC has an ensuite bathroom w garden soaking tub, his & hers height vanities w dual sinks, & separate tiled shower. Large backyard w covered porch & shed.
Location
State TX
County Dallas
Direction From Dallas take I35 E south to exit 413 and turn right on E Parkerville Rd. Right on S Polk St, left on E Belt Line Rd, right on Glacier St, right on Castle St, and left onto Shasta St. Home is on the right corner.
Rooms
Dining Room 2
Interior
Interior Features Cable TV Available, Decorative Lighting, Eat-in Kitchen, Granite Counters, High Speed Internet Available, Kitchen Island, Open Floorplan, Pantry, Sound System Wiring, Vaulted Ceiling(s)
Heating Central, Natural Gas
Cooling Ceiling Fan(s), Central Air, Electric
Flooring Carpet, Ceramic Tile, Hardwood, See Remarks
Fireplaces Number 1
Fireplaces Type Gas Logs, Gas Starter, Stone
Appliance Dishwasher, Disposal, Gas Cooktop, Vented Exhaust Fan, Water Softener
Heat Source Central, Natural Gas
Laundry Utility Room, Full Size W/D Area
Exterior
Exterior Feature Covered Patio/Porch, Rain Gutters, Lighting
Garage Spaces 2.0
Fence Fenced, Wood
Utilities Available City Sewer, City Water, Electricity Connected, Natural Gas Available, Sidewalk
Roof Type Composition
Total Parking Spaces 2
Garage Yes
Building
Lot Description Corner Lot, Interior Lot, Landscaped, Level, Lrg. Backyard Grass, Sprinkler System, Subdivision
Story Two
Foundation Slab
Level or Stories Two
Structure Type Brick,Rock/Stone
Schools
Elementary Schools Cockrell Hill
Middle Schools Desoto West
High Schools Desoto
School District Desoto Isd
Others
Ownership See Agent
Acceptable Financing Cash, Conventional, FHA, VA Loan
Listing Terms Cash, Conventional, FHA, VA Loan
Financing Conventional
Special Listing Condition Deed Restrictions
Read Less Info
Want to know what your home might be worth? Contact us for a FREE valuation!

Our team is ready to help you sell your home for the highest possible price ASAP

©2025 North Texas Real Estate Information Systems.
Bought with Elva Hernandez Flores • Coldwell Banker Apex, REALTORS






