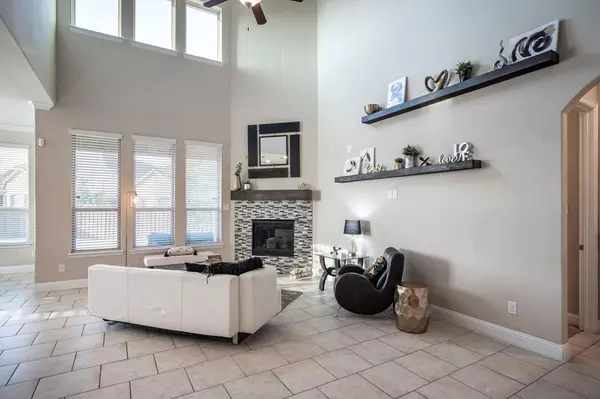$899,000
For more information regarding the value of a property, please contact us for a free consultation.
4 Beds
6 Baths
3,672 SqFt
SOLD DATE : 10/30/2023
Key Details
Property Type Single Family Home
Sub Type Single Family Residence
Listing Status Sold
Purchase Type For Sale
Square Footage 3,672 sqft
Price per Sqft $244
Subdivision Parkside West Ph 2A
MLS Listing ID 20387671
Sold Date 10/30/23
Style Traditional
Bedrooms 4
Full Baths 4
Half Baths 2
HOA Fees $100/ann
HOA Y/N Mandatory
Year Built 2018
Lot Size 8,319 Sqft
Acres 0.191
Lot Dimensions 50 X 130
Property Description
This fabulous Francesca plan by Village Builders in Bering Heights at Parkside checks all the boxes! TWO Primary Suites on first offer double vanities, tub, sep shower and custom walk-in closets. Open Kitchen, Living and Dining w- Island, stainless appl, Rain Soft purifier and gas fireplace make entertaining a must. Private Office - Formal Dining, Laundry, Mudroom and Powder Bath down. Beautiful, curved staircase overlooking Living leads to expansive Game Room w- Wet Bar and Powder Bath. Generous Media Room is excellent for movie night or sports -equipment negotiable! Two Guest Beds w- Jack-N-Jill Bath. Oversized fenced backyard and covered patio for grilling. Very energy efficient corner lot home w- smart home features and built-in Tesla charging station in 2 Car Garage. Bering Heights offers upscale amenities including playgrounds, bike paths, walking trails and green spaces for all to enjoy. Just minutes to DFW Airport, Cypress Waters and located in highly acclaimed Coppell ISD!
Location
State TX
County Dallas
Community Curbs, Greenbelt, Jogging Path/Bike Path, Park, Playground, Sidewalks
Direction From Highway 114, take Belt Line Road Exit & go South. Take first right onto Cabell Drive then right on Esters Blvd. Turn right onto Reese Drive. House is on the corner of Reese Drive and Reverchon Drive.
Rooms
Dining Room 2
Interior
Interior Features Built-in Features, Cable TV Available, Cathedral Ceiling(s), Decorative Lighting, Double Vanity, Eat-in Kitchen, Flat Screen Wiring, Granite Counters, High Speed Internet Available, Kitchen Island, Natural Woodwork, Open Floorplan, Pantry, Smart Home System, Vaulted Ceiling(s), Walk-In Closet(s), Wet Bar, Wired for Data, In-Law Suite Floorplan
Heating Central, Fireplace(s), Natural Gas, Zoned
Cooling Ceiling Fan(s), Central Air, Electric, Zoned
Flooring Carpet, Ceramic Tile
Fireplaces Number 1
Fireplaces Type Decorative, Electric, Gas Starter, Heatilator, Living Room
Equipment Negotiable
Appliance Commercial Grade Vent, Dishwasher, Disposal, Gas Cooktop, Microwave, Convection Oven, Plumbed For Gas in Kitchen, Tankless Water Heater, Water Filter, Water Purifier, Water Softener
Heat Source Central, Fireplace(s), Natural Gas, Zoned
Laundry Electric Dryer Hookup, Full Size W/D Area, Washer Hookup
Exterior
Exterior Feature Covered Patio/Porch, Rain Gutters, Lighting
Garage Spaces 2.0
Fence Back Yard, Wood, Wrought Iron
Community Features Curbs, Greenbelt, Jogging Path/Bike Path, Park, Playground, Sidewalks
Utilities Available Cable Available, City Sewer, City Water, Curbs, Electricity Connected, Natural Gas Available, Sidewalk
Roof Type Composition
Total Parking Spaces 2
Garage Yes
Building
Lot Description Corner Lot, Few Trees, Landscaped, Lrg. Backyard Grass, Sprinkler System, Subdivision
Story Two
Foundation Slab
Level or Stories Two
Structure Type Brick,Frame,Rock/Stone
Schools
Elementary Schools Canyon Ranch
Middle Schools Coppellwes
High Schools Coppell
School District Coppell Isd
Others
Restrictions Unknown Encumbrance(s)
Ownership See Agent
Acceptable Financing Cash, Conventional, FHA, Lease Back, VA Loan, Other
Listing Terms Cash, Conventional, FHA, Lease Back, VA Loan, Other
Financing Conventional
Special Listing Condition Survey Available
Read Less Info
Want to know what your home might be worth? Contact us for a FREE valuation!

Our team is ready to help you sell your home for the highest possible price ASAP

©2024 North Texas Real Estate Information Systems.
Bought with Chandra Motati • ANYCENTER REALTY






