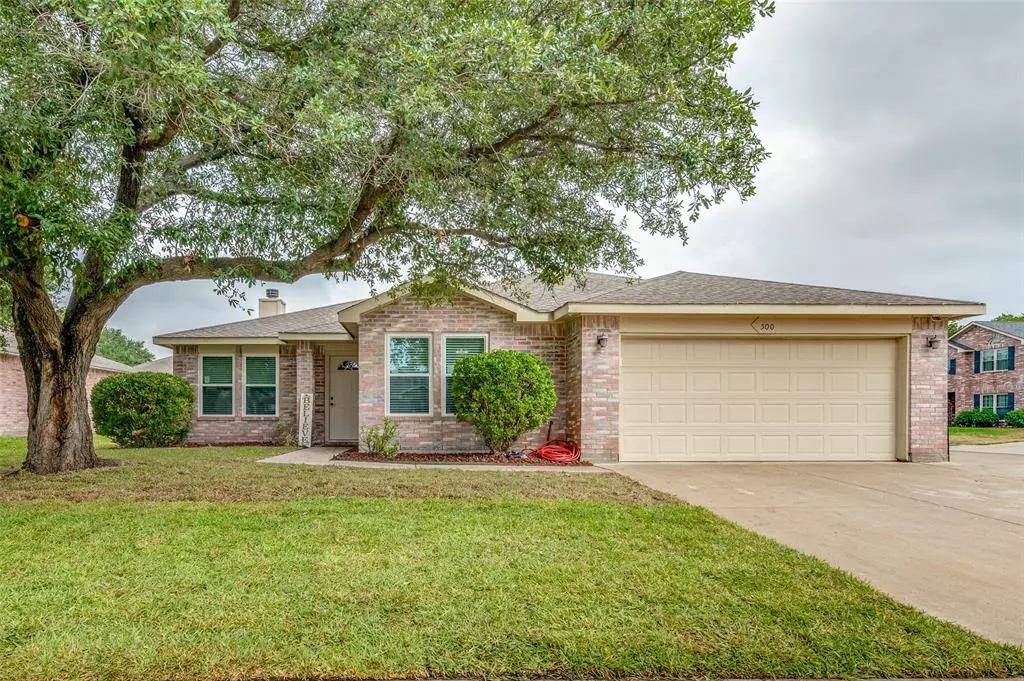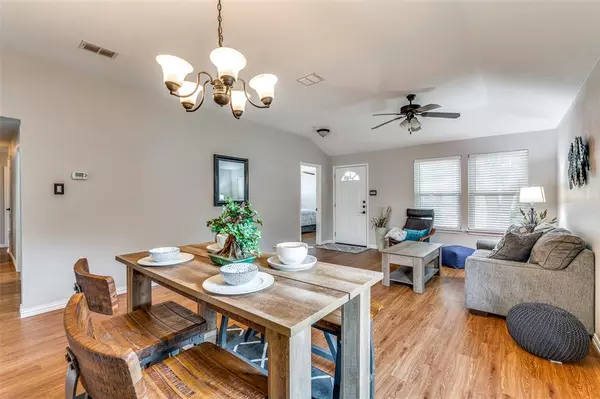$314,900
For more information regarding the value of a property, please contact us for a free consultation.
4 Beds
2 Baths
1,852 SqFt
SOLD DATE : 10/24/2023
Key Details
Property Type Single Family Home
Sub Type Single Family Residence
Listing Status Sold
Purchase Type For Sale
Square Footage 1,852 sqft
Price per Sqft $170
Subdivision Amber Meadows Add
MLS Listing ID 20433044
Sold Date 10/24/23
Style Traditional
Bedrooms 4
Full Baths 2
HOA Y/N None
Year Built 1998
Annual Tax Amount $6,930
Lot Size 7,840 Sqft
Acres 0.18
Property Description
Plenty of room in this 4 bedroom, 2 bath home with 2 living and 2 dining areas! Perfectly situated in the heart of Saginaw it features a split bedroom design, fresh paint, one year old windows, wood look vinyl floors, zero carpet and no HOA! In the large kitchen, granite countertops take center stage in this open floor plan. And guess what? The popcorn ceilings have been removed!! The primary bathroom has both a tub and walk in shower, double vanity and a walk in closet. You'll find the corner lot with covered patio makes fall nights a joy, or hang out in the newly sodded front yard . And bonus you'll have a storage building for your lawn equipment (leaving your garage for the cars) and plenty of room to park with an extra RV paved pad next to home. Fully fenced backyard. Come take a look at this well designed home today!
Location
State TX
County Tarrant
Community Curbs, Sidewalks
Direction GPS or NE Loop 820 W Exit 15 FM156 Blue Mound Rd 0.2 mi Merge onto 820 Svc Rd 0.1 mi, Slight right on S Blue Mound Rd 285 ft Continue on Blue Mound Rd 1.2 m, left onto E McLeroy Blvd 1.2 mi Right onto N Saginaw Blvd 0.4 mi Left to W Northern Ave 0.2 mi Left on Marsha St 0.2 mi Right on Bailey St
Rooms
Dining Room 2
Interior
Interior Features Chandelier, Decorative Lighting, Double Vanity, Eat-in Kitchen, Granite Counters, High Speed Internet Available, Open Floorplan, Pantry
Heating Central, Electric, Fireplace(s)
Cooling Ceiling Fan(s), Central Air, Electric
Flooring Vinyl
Fireplaces Number 1
Fireplaces Type Brick, Family Room, Wood Burning
Appliance Dishwasher, Disposal, Electric Range, Microwave
Heat Source Central, Electric, Fireplace(s)
Laundry Electric Dryer Hookup, Full Size W/D Area, Washer Hookup
Exterior
Exterior Feature Covered Patio/Porch
Garage Spaces 2.0
Fence Back Yard, Gate, Wood
Community Features Curbs, Sidewalks
Utilities Available Cable Available, City Sewer, City Water, Curbs, Electricity Available, Individual Gas Meter, Individual Water Meter, Phone Available
Roof Type Composition
Parking Type Garage Single Door, Additional Parking, Concrete, Driveway, Garage, Garage Door Opener, Garage Faces Front, Inside Entrance, Kitchen Level, On Street
Total Parking Spaces 2
Garage Yes
Building
Lot Description Corner Lot, Few Trees, Subdivision
Story One
Foundation Slab
Level or Stories One
Structure Type Brick,Wood
Schools
Elementary Schools Willow Creek
Middle Schools Creekview
High Schools Boswell
School District Eagle Mt-Saginaw Isd
Others
Ownership See Tax
Acceptable Financing Cash, Conventional, FHA, VA Loan
Listing Terms Cash, Conventional, FHA, VA Loan
Financing VA
Read Less Info
Want to know what your home might be worth? Contact us for a FREE valuation!

Our team is ready to help you sell your home for the highest possible price ASAP

©2024 North Texas Real Estate Information Systems.
Bought with Deborah Phillippi • Century 21 Judge Fite Co.
GET MORE INFORMATION







