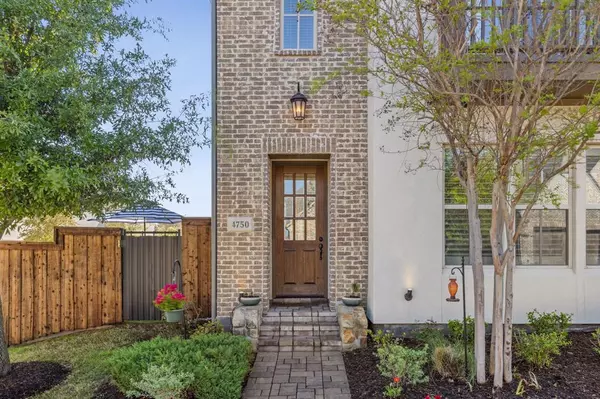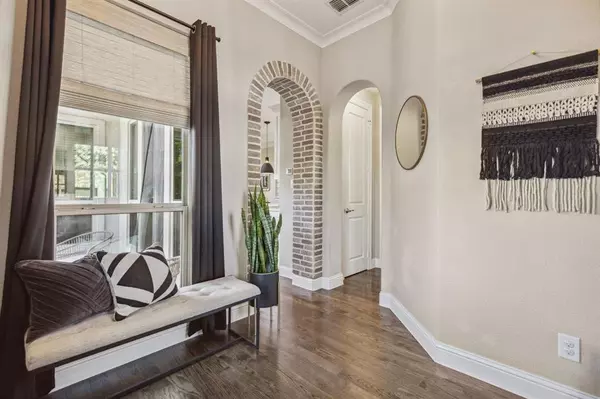$699,000
For more information regarding the value of a property, please contact us for a free consultation.
4 Beds
3 Baths
2,609 SqFt
SOLD DATE : 10/12/2023
Key Details
Property Type Single Family Home
Sub Type Single Family Residence
Listing Status Sold
Purchase Type For Sale
Square Footage 2,609 sqft
Price per Sqft $267
Subdivision Vue Las Colinas
MLS Listing ID 20430306
Sold Date 10/12/23
Style Contemporary/Modern
Bedrooms 4
Full Baths 3
HOA Fees $312/ann
HOA Y/N Mandatory
Year Built 2016
Annual Tax Amount $13,020
Lot Size 4,268 Sqft
Acres 0.098
Property Description
Darling built contemporary home exuding character and craftsmanship including nailed-down hardwood floors throughout the primary floor, designer lighting, custom staircase runner and draperies that create a chic retreat from life. Located on an oversized corner lot, the home has ample natural light and an oversized private yard which is unique in the gated enclave of the VUE. It is the perfect home for a care free lifestyle. Adjacent to The Las Colinas Resort, The Sports Club (TPC), numerous golf courses, Toyota Music Factory, independent chef owned restaurants in the Urban District and a short drive or train ride to the Central Business District in Dallas or DFW International Airport provides access to endless entertainment. Schedule an appointment to see why so many people love this neighborhood.
Location
State TX
County Dallas
Direction From SH114, Exit O'Connor, Turn West on O'Connor, Turn North on O'Connor Ridge Blvd, Turn Right on Fuller Drive, Turn Left on Skystone Drive, Turn Right on Harlow Bend. Home is on the East side of the road. Gate code will be given through the appointment service after confirmation.
Rooms
Dining Room 1
Interior
Interior Features Built-in Features, Cable TV Available, Chandelier, Decorative Lighting, Eat-in Kitchen, Granite Counters, High Speed Internet Available, Kitchen Island, Loft, Natural Woodwork, Open Floorplan, Pantry
Heating Central, Gas Jets
Cooling Ceiling Fan(s), Central Air, Electric
Flooring Carpet, Ceramic Tile, Wood
Appliance Dishwasher, Disposal, Electric Oven, Gas Cooktop, Microwave
Heat Source Central, Gas Jets
Laundry Utility Room, Full Size W/D Area
Exterior
Exterior Feature Balcony, Covered Patio/Porch, Rain Gutters, Lighting
Garage Spaces 2.0
Fence Wood
Utilities Available Alley, Cable Available, City Sewer, City Water, Community Mailbox, Concrete, Curbs, Electricity Connected, Individual Gas Meter, Sidewalk, Underground Utilities
Roof Type Composition
Total Parking Spaces 2
Garage Yes
Building
Lot Description Corner Lot, Landscaped, Sprinkler System, Subdivision
Story Two
Foundation Slab
Level or Stories Two
Structure Type Brick,Concrete,Stucco,Wood
Schools
Elementary Schools Farine
Middle Schools Travis
High Schools Macarthur
School District Irving Isd
Others
Restrictions Deed
Ownership Edde
Acceptable Financing Cash, Conventional
Listing Terms Cash, Conventional
Financing Cash
Read Less Info
Want to know what your home might be worth? Contact us for a FREE valuation!

Our team is ready to help you sell your home for the highest possible price ASAP

©2025 North Texas Real Estate Information Systems.
Bought with Karol-Ann Mozjesik • Compass RE Texas, LLC






