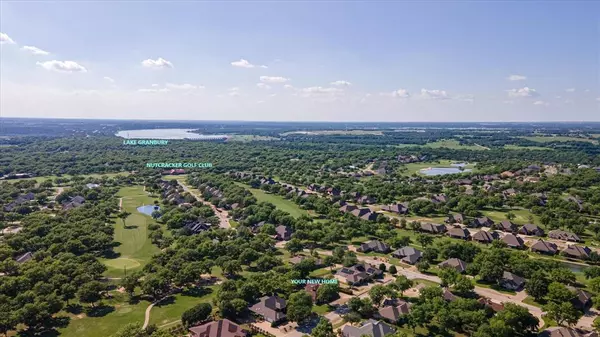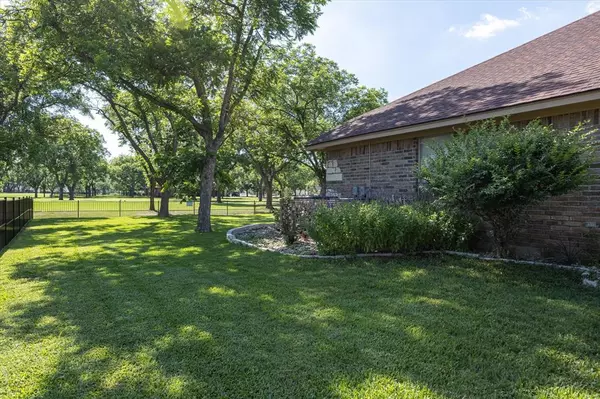$475,000
For more information regarding the value of a property, please contact us for a free consultation.
3 Beds
3 Baths
2,868 SqFt
SOLD DATE : 10/23/2023
Key Details
Property Type Single Family Home
Sub Type Single Family Residence
Listing Status Sold
Purchase Type For Sale
Square Footage 2,868 sqft
Price per Sqft $165
Subdivision Pecan Plantation
MLS Listing ID 20254413
Sold Date 10/23/23
Style Traditional
Bedrooms 3
Full Baths 2
Half Baths 1
HOA Fees $200/mo
HOA Y/N Mandatory
Year Built 1998
Annual Tax Amount $6,652
Lot Size 4,791 Sqft
Acres 0.11
Property Description
NEW LOWER PRICE AND NEW ROOF! Located in Pecan Plantation on a quiet cul-de-sac & Nutcracker Golf Course Tee Box #2. Beautiful lot within walking distance to the Nutcracker Clubhouse. Screened-in sunporch across back of home to enjoy the views, deer and geese. Beautiful rock exterior with circle drive & spacious front porch. Enjoy entertaining? Two living areas, fireplace & wet bar. Kitchen has double ovens, pantry, & workspace. Office with French doors & built-in bookshelves. Split bedrooms. Primary bedroom has a sitting area & fireplace! Relaxing ensuite bath features two walk in closets, dual sinks, shower & jetted garden tub. Spacious utility room with half bath. Bonus room was specifically built to convert to a golf cart garage if desired. Would be a great home gym, hobby or playroom. AC's replaced 2021. Newer: roof turbines, back fencing, water heater, and dishwasher. Visit www.ppoaweb.com to learn more about all the amenities Pecan Plantation has to offer.
Location
State TX
County Hood
Community Airport/Runway, Boat Ramp, Campground, Club House, Community Dock, Community Pool, Fitness Center, Gated, Golf, Greenbelt, Guarded Entrance, Horse Facilities, Jogging Path/Bike Path, Marina, Park, Playground, Pool, Restaurant, Rv Parking, Stable(S), Tennis Court(S)
Direction GPS friendly.
Rooms
Dining Room 1
Interior
Interior Features Cable TV Available, Decorative Lighting, Flat Screen Wiring, High Speed Internet Available, Pantry, Sound System Wiring, Walk-In Closet(s), Wet Bar
Heating Central
Cooling Central Air
Flooring Carpet, Ceramic Tile, Wood
Fireplaces Number 2
Fireplaces Type Electric, Living Room, Master Bedroom, Wood Burning
Appliance Dishwasher, Disposal, Electric Cooktop, Electric Oven, Microwave, Double Oven, Vented Exhaust Fan, Water Purifier
Heat Source Central
Laundry Electric Dryer Hookup, Utility Room, Full Size W/D Area, Washer Hookup
Exterior
Exterior Feature Rain Gutters
Garage Spaces 2.0
Fence Metal
Community Features Airport/Runway, Boat Ramp, Campground, Club House, Community Dock, Community Pool, Fitness Center, Gated, Golf, Greenbelt, Guarded Entrance, Horse Facilities, Jogging Path/Bike Path, Marina, Park, Playground, Pool, Restaurant, RV Parking, Stable(s), Tennis Court(s)
Utilities Available All Weather Road, MUD Sewer, MUD Water, Outside City Limits, Underground Utilities
Roof Type Composition
Total Parking Spaces 2
Garage Yes
Building
Lot Description Cul-De-Sac, Landscaped, Many Trees, On Golf Course, Sprinkler System, Subdivision
Story One
Foundation Slab
Level or Stories One
Structure Type Brick,Rock/Stone
Schools
Elementary Schools Mambrino
Middle Schools Acton
High Schools Granbury
School District Granbury Isd
Others
Restrictions Architectural,Deed
Ownership Spencer
Acceptable Financing Cash, Conventional, FHA, VA Loan
Listing Terms Cash, Conventional, FHA, VA Loan
Financing Conventional
Special Listing Condition Deed Restrictions, Survey Available
Read Less Info
Want to know what your home might be worth? Contact us for a FREE valuation!

Our team is ready to help you sell your home for the highest possible price ASAP

©2025 North Texas Real Estate Information Systems.
Bought with Misty Leatherwood • Cates & Company






