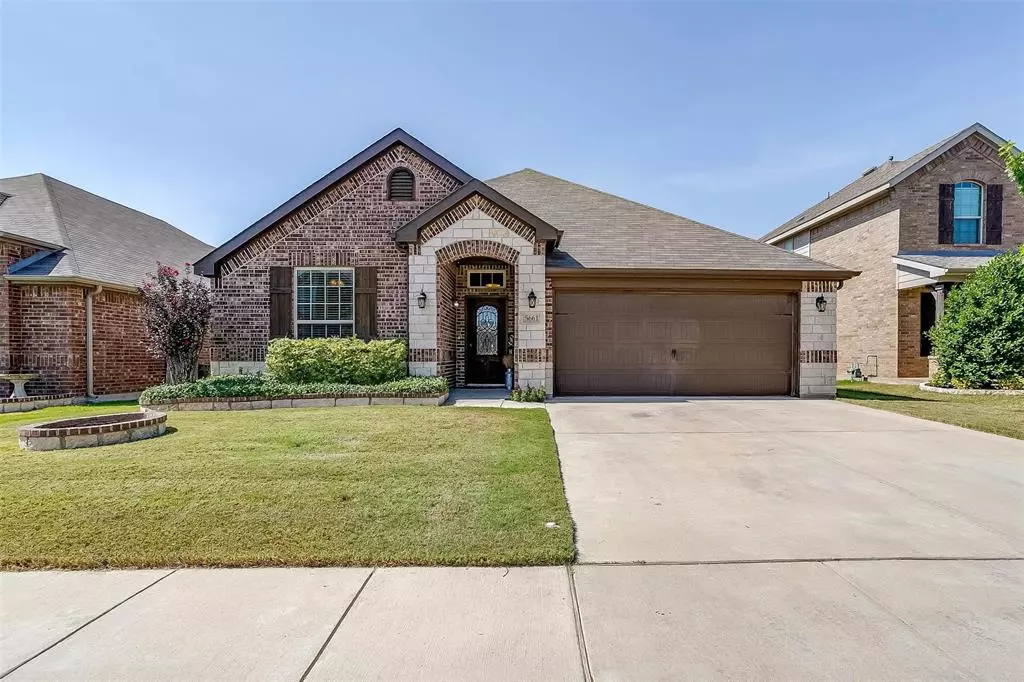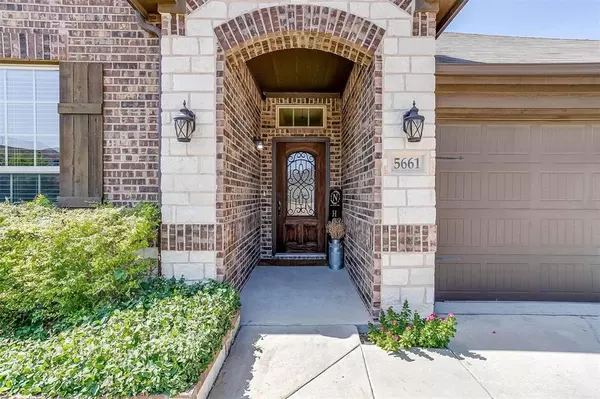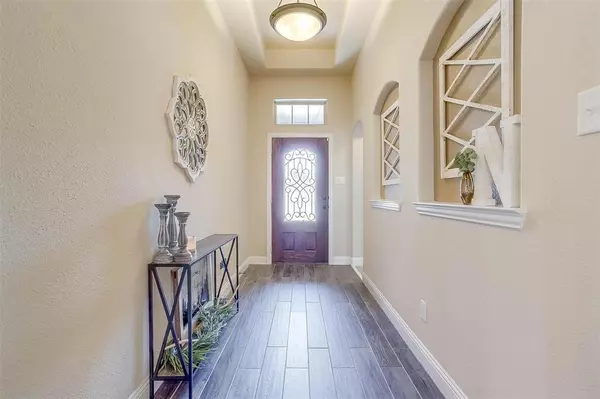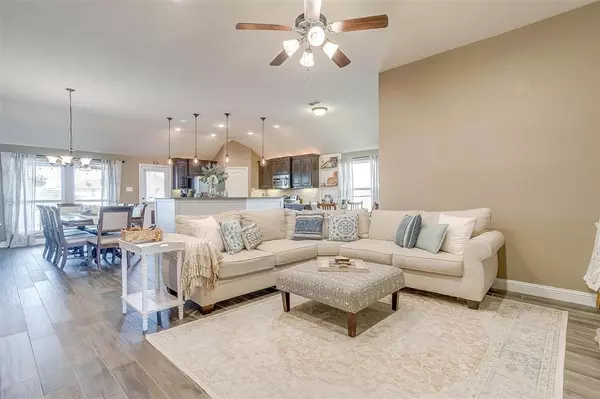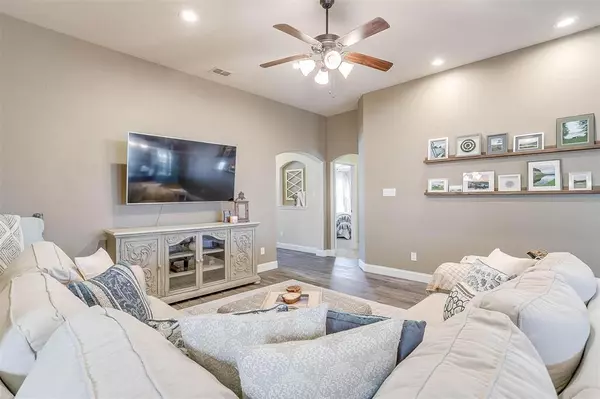$355,000
For more information regarding the value of a property, please contact us for a free consultation.
4 Beds
2 Baths
1,881 SqFt
SOLD DATE : 10/18/2023
Key Details
Property Type Single Family Home
Sub Type Single Family Residence
Listing Status Sold
Purchase Type For Sale
Square Footage 1,881 sqft
Price per Sqft $188
Subdivision Marine Creek Ranch Add
MLS Listing ID 20411508
Sold Date 10/18/23
Style Traditional
Bedrooms 4
Full Baths 2
HOA Fees $16
HOA Y/N Mandatory
Year Built 2014
Annual Tax Amount $7,691
Lot Size 5,662 Sqft
Acres 0.13
Property Description
Enjoy the highly desirable community lifestyle of Marine Creek Ranch! This beautiful one-level home offers a spacious family room boasting an open layout, tall ceilings and wood plank tile flooring. The gourmet kitchen features granite countertops, island with storage, SS appliances and walk-in pantry. Brand new carpet in bedrooms! Generously sized primary suite with separate shower, soaking tub, dual sinks and walk-in closet with custom organization system. 2 secondary bedrooms share a hall bath. 4th bedroom could also function as a flex space or home office. Covered patio offers an outdoor entertaining area. Only a 5 minute walk to the nearest Trailhead! HOA amenities include community pool, 7 miles of trails connecting to the Trinity Trails, private dock area with firepit, and access to Marine Creek Lake.
Location
State TX
County Tarrant
Community Boat Ramp, Community Dock, Community Pool, Jogging Path/Bike Path, Park, Playground
Direction If you want to find the amenities, you can see the lake at Huffines & Ten Mile Bridge (dead ends at the lake). The main pool address is 5403 Paloma Blanca Dr. The nearest trailhead to the house is at Huffines & Sunrise Lake. There is a smaller pool close to the house at 5120 Center Hill.
Rooms
Dining Room 2
Interior
Interior Features Cable TV Available, Decorative Lighting, Eat-in Kitchen, High Speed Internet Available, Pantry, Vaulted Ceiling(s), Walk-In Closet(s)
Heating Central, Electric
Cooling Ceiling Fan(s), Central Air, Electric
Flooring Carpet, Ceramic Tile
Fireplaces Type None
Appliance Dishwasher, Disposal, Electric Range, Microwave
Heat Source Central, Electric
Laundry Electric Dryer Hookup, Utility Room, Full Size W/D Area, Washer Hookup
Exterior
Exterior Feature Covered Patio/Porch, Rain Gutters
Garage Spaces 2.0
Fence Wood
Community Features Boat Ramp, Community Dock, Community Pool, Jogging Path/Bike Path, Park, Playground
Utilities Available Cable Available, City Sewer, City Water, Sidewalk
Roof Type Composition
Total Parking Spaces 2
Garage Yes
Building
Lot Description Few Trees, Interior Lot, Landscaped, Sprinkler System, Subdivision
Story One
Foundation Slab
Level or Stories One
Structure Type Brick,Rock/Stone
Schools
Elementary Schools Dozier
Middle Schools Ed Willkie
High Schools Chisholm Trail
School District Eagle Mt-Saginaw Isd
Others
Ownership Of Record
Acceptable Financing Cash, Conventional, FHA, VA Loan
Listing Terms Cash, Conventional, FHA, VA Loan
Financing Conventional
Read Less Info
Want to know what your home might be worth? Contact us for a FREE valuation!

Our team is ready to help you sell your home for the highest possible price ASAP

©2025 North Texas Real Estate Information Systems.
Bought with Angela Murphy • Better Homes & Gardens, Winans

