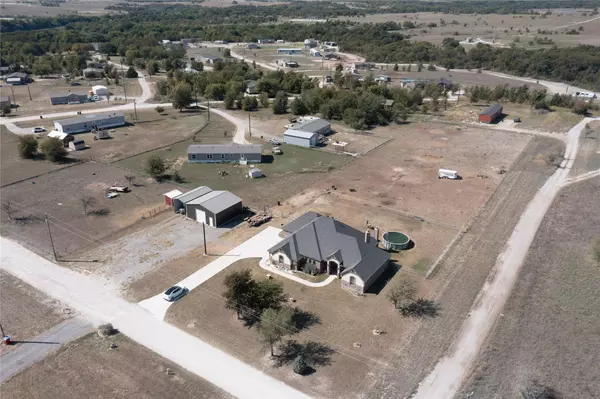$450,000
For more information regarding the value of a property, please contact us for a free consultation.
3 Beds
2 Baths
2,315 SqFt
SOLD DATE : 10/13/2023
Key Details
Property Type Single Family Home
Sub Type Single Family Residence
Listing Status Sold
Purchase Type For Sale
Square Footage 2,315 sqft
Price per Sqft $194
Subdivision Satellite City U3
MLS Listing ID 20172600
Sold Date 10/13/23
Style Ranch
Bedrooms 3
Full Baths 2
HOA Y/N None
Year Built 2018
Annual Tax Amount $7,476
Lot Size 2.017 Acres
Acres 2.017
Property Description
This PRIVATE RD IS ALL NICE AND HAS A PLAN TO KEEP IT ALWAYS LOOKING THAT WAY...Looking to be outside of city limits but close to city? We have this beautiful 2018 year built country farm house with so much to offer: hardwood floors, decorative lighting, ceiling fans, granite counters, alder wood cabinets, home office, LED lights throughout, covered back patio, outdoor fireplace with flat screen access, above ground pool, metal shop building, 3 car garage, RV covered parking, water purification system. Come check it out and see for yourselves. No Restrictions, Mixed use area, No HOA! Come live in this beautiful home in a family friendly neighborhood. Buyer and Buyers agent should verify facts.
Location
State TX
County Wise
Direction Found the best way to get to home - type in any GPS Roark, Rhome....this is the small road off PR 4219. The home is at the corner on the south side of Roark and PR 4219 = as you pass Roark, you will see my sign in front yard on the right.
Rooms
Dining Room 1
Interior
Interior Features Eat-in Kitchen, Granite Counters, Kitchen Island, Open Floorplan, Pantry, Walk-In Closet(s)
Heating Central, Electric, Heat Pump
Cooling Ceiling Fan(s), Central Air, Electric
Flooring Carpet, Laminate, Tile
Fireplaces Number 2
Fireplaces Type Wood Burning
Equipment Other
Appliance Dishwasher, Disposal, Electric Cooktop, Electric Water Heater, Microwave, Double Oven, Water Purifier
Heat Source Central, Electric, Heat Pump
Exterior
Exterior Feature Covered Patio/Porch, Outdoor Living Center, RV/Boat Parking
Garage Spaces 3.0
Carport Spaces 3
Fence Barbed Wire, Chain Link
Utilities Available Aerobic Septic, Gravel/Rock, Well
Roof Type Composition
Total Parking Spaces 5
Garage Yes
Building
Story One
Foundation Slab
Level or Stories One
Structure Type Brick
Schools
Elementary Schools Carson
Middle Schools Mccarroll
High Schools Decatur
School District Decatur Isd
Others
Ownership Bounds
Acceptable Financing Cash, Conventional, FHA, VA Loan
Listing Terms Cash, Conventional, FHA, VA Loan
Financing FHA
Read Less Info
Want to know what your home might be worth? Contact us for a FREE valuation!

Our team is ready to help you sell your home for the highest possible price ASAP

©2025 North Texas Real Estate Information Systems.
Bought with Kiel Lindsey • eXp Realty, LLC






