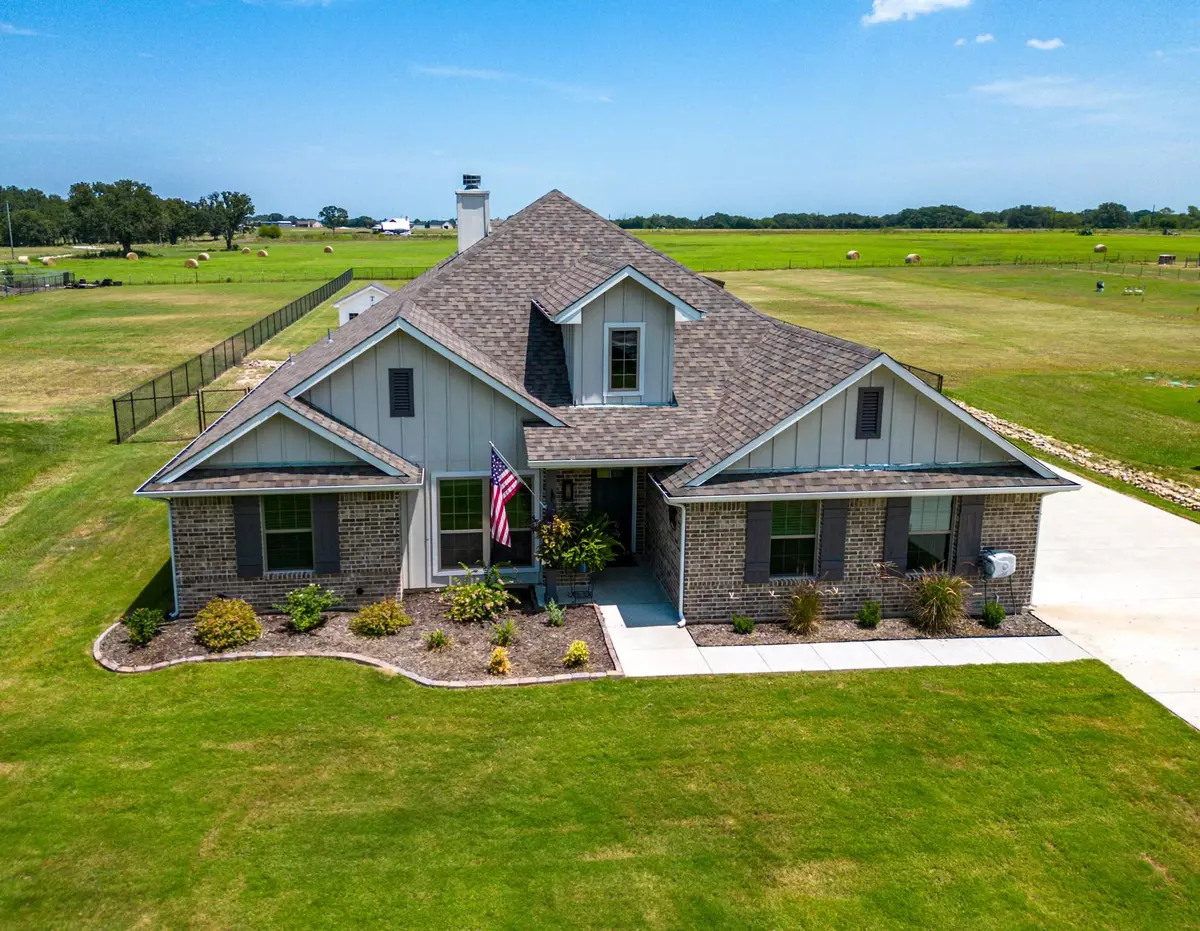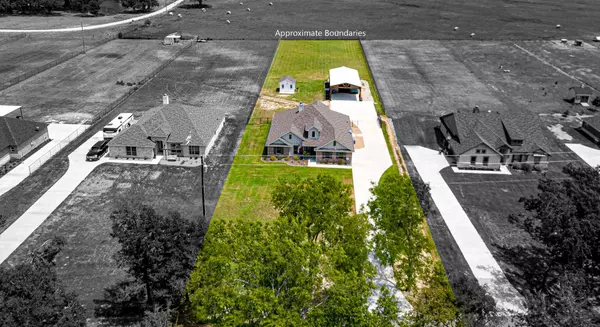$530,000
For more information regarding the value of a property, please contact us for a free consultation.
4 Beds
2 Baths
2,164 SqFt
SOLD DATE : 10/05/2023
Key Details
Property Type Single Family Home
Sub Type Single Family Residence
Listing Status Sold
Purchase Type For Sale
Square Footage 2,164 sqft
Price per Sqft $244
Subdivision Saddle Rdg Ranch
MLS Listing ID 20401361
Sold Date 10/05/23
Style Traditional
Bedrooms 4
Full Baths 2
HOA Y/N None
Year Built 2021
Annual Tax Amount $5,467
Lot Size 1.000 Acres
Acres 1.0
Property Description
Beautiful trending 4 bedroom home with all kinds of extras already done! Open floorplan, well designed with large working kitchen (with gas range), breakfast and dining room showcasing the wall of windows out the back. Master bed and bath has a luxury feel with soft gray finishes to floors, walls and countertops & large walk in closet. The back patio extended and covered with a cedar accented cover that matches the carport on the 25x30 shop, additional 20 foot carport attached to the front of the shop. Shop features a bathroom and sink, 200 amp electric, spray foam insulated, roll door & man door. Ready for the outdoor family to enjoy. Custom tool shed sits nicely near the rocked river bed designed to shed water quickly after a large east Texas rain. Garage floor has been epoxy painted, whole home back up generator installed, additional concrete added to extend the drive with drainage culverts. Entire back yard fenced in black chain-link and gated for pet protection.
Location
State TX
County Kaufman
Direction From Terrell head east to Elmo, left on FM 2728 and left on CR 346, home is on the right. NO SIGN IN YARD, address is well marked on stone mailbox and concrete drive.
Rooms
Dining Room 2
Interior
Interior Features Built-in Features, Decorative Lighting, Eat-in Kitchen, Flat Screen Wiring, High Speed Internet Available, Kitchen Island, Open Floorplan, Vaulted Ceiling(s), Walk-In Closet(s)
Heating Central, Fireplace(s)
Cooling Ceiling Fan(s), Central Air
Flooring Luxury Vinyl Plank
Fireplaces Number 1
Fireplaces Type Living Room, Stone, Wood Burning
Equipment Generator, Satellite Dish
Appliance Built-in Gas Range, Dishwasher, Electric Water Heater, Gas Oven, Microwave, Plumbed For Gas in Kitchen, Vented Exhaust Fan
Heat Source Central, Fireplace(s)
Laundry Electric Dryer Hookup, Utility Room, Full Size W/D Area, Washer Hookup
Exterior
Exterior Feature Covered Patio/Porch, Rain Gutters, Lighting, Outdoor Living Center, RV/Boat Parking, Storage
Garage Spaces 2.0
Carport Spaces 2
Fence Chain Link, Fenced, Perimeter
Utilities Available Aerobic Septic, Asphalt, Co-op Electric, Co-op Water, Electricity Connected, Individual Water Meter, Outside City Limits, Overhead Utilities, Propane, No City Services
Roof Type Composition
Total Parking Spaces 4
Garage Yes
Building
Lot Description Acreage, Cleared, Few Trees, Landscaped, Lrg. Backyard Grass, Pasture, Sprinkler System, Subdivision
Story One
Foundation Slab
Level or Stories One
Structure Type Brick
Schools
Middle Schools Furlough
High Schools Terrell
School District Terrell Isd
Others
Restrictions Deed
Ownership Dave & Diana Tisdale Trust
Acceptable Financing Cash, Fixed, FMHA, VA Loan
Listing Terms Cash, Fixed, FMHA, VA Loan
Financing Conventional
Special Listing Condition Aerial Photo, Deed Restrictions, Survey Available
Read Less Info
Want to know what your home might be worth? Contact us for a FREE valuation!

Our team is ready to help you sell your home for the highest possible price ASAP

©2025 North Texas Real Estate Information Systems.
Bought with Annie Sovereign • South Estates Realty






