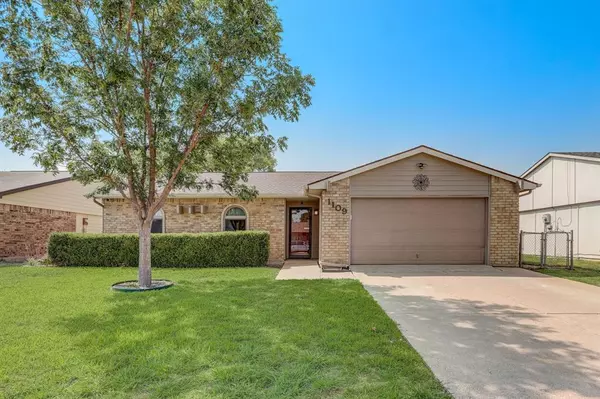$289,500
For more information regarding the value of a property, please contact us for a free consultation.
3 Beds
2 Baths
1,483 SqFt
SOLD DATE : 10/06/2023
Key Details
Property Type Single Family Home
Sub Type Single Family Residence
Listing Status Sold
Purchase Type For Sale
Square Footage 1,483 sqft
Price per Sqft $195
Subdivision Trailwood 08
MLS Listing ID 20419272
Sold Date 10/06/23
Style Traditional
Bedrooms 3
Full Baths 2
HOA Y/N None
Year Built 1980
Annual Tax Amount $4,662
Lot Size 7,230 Sqft
Acres 0.166
Property Description
MULTIPLE OFFERS RECEIVED. DEADLINE FRIDAY SEPT 8 AT NOON. Charming 3 Bedroom, 2 Bath Move-In Ready Home thoughtfully upgraded. Fresh paint, refurbished kitchen cabinets. The living room and hallways feature resilient Pergo floors. Kitchen has stainless steel appliances & sleek electric cooktop. Bathrooms upgraded waterproof Lifeproof flooring. New Andersen windows enhance energy efficiency. Jeld Wen French doors to the backyard. All builder-grade doors have been replaced with upgraded options. Ceiling fans in each room. New air conditioning system installed in 2023, and a new hot water heater in 2022. Garage door upgraded and insulated new garage door opener installed in 2022. New shelves in the kitchen pantry. Exterior features durable Hardie Siding and 10X12 Tuff Shed. Seller is willing to offer a carpet allowance. You won't want miss the opportunity to make it your own!
Location
State TX
County Dallas
Direction See GPS
Rooms
Dining Room 1
Interior
Interior Features Eat-in Kitchen, High Speed Internet Available
Heating Central
Cooling Central Air
Flooring Carpet, Tile, Wood
Fireplaces Number 1
Fireplaces Type Decorative, Living Room
Appliance Dishwasher, Electric Cooktop
Heat Source Central
Laundry Electric Dryer Hookup, Full Size W/D Area, Washer Hookup
Exterior
Garage Spaces 2.0
Fence Back Yard, Chain Link
Utilities Available City Sewer, City Water, Curbs
Roof Type Composition
Total Parking Spaces 2
Garage Yes
Building
Story One
Foundation Slab
Level or Stories One
Structure Type Brick
Schools
Elementary Schools Dickinson
Middle Schools Truman
High Schools South Grand Prairie
School District Grand Prairie Isd
Others
Ownership See Tax Records
Acceptable Financing Cash, Conventional, FHA, VA Loan
Listing Terms Cash, Conventional, FHA, VA Loan
Financing Conventional
Read Less Info
Want to know what your home might be worth? Contact us for a FREE valuation!

Our team is ready to help you sell your home for the highest possible price ASAP

©2025 North Texas Real Estate Information Systems.
Bought with Veronica Barrientos • Rendon Realty, LLC






