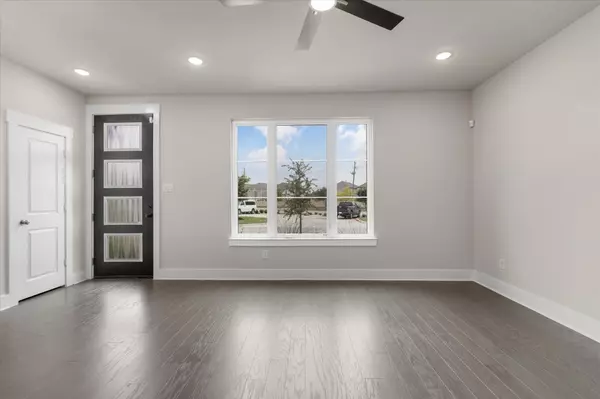$349,999
For more information regarding the value of a property, please contact us for a free consultation.
2 Beds
3 Baths
1,553 SqFt
SOLD DATE : 10/06/2023
Key Details
Property Type Townhouse
Sub Type Townhouse
Listing Status Sold
Purchase Type For Sale
Square Footage 1,553 sqft
Price per Sqft $225
Subdivision Urban Trails Add
MLS Listing ID 20352557
Sold Date 10/06/23
Style Contemporary/Modern
Bedrooms 2
Full Baths 2
Half Baths 1
HOA Fees $265/mo
HOA Y/N Mandatory
Year Built 2022
Annual Tax Amount $1,348
Lot Size 1,568 Sqft
Acres 0.036
Property Description
New Construction 2 bedroom townhome offering a low-maintenance lifestyle. Cadence Homes Bella floor plan combines quality construction and a superb central mid-cities location near multiple TEXRail locations, dozens of parks and trails including Cotton Belt Trails, NRH2O Family Water Park, Iron Horse Golf Course. and within minutes of DFW Airport. This home boast an open family, dining room, and walk in pantry with luxury vinyl plank flooring, granite counter tops, Frigidaire stainless steel appliances including gas range, and designer qualities throughout. Upstairs is complete with a loft, oversized laundry room, owner's suite, and large secondary bedroom with ensuite. Enjoy the oversized 2-car garage and professionally landscaped home. Experience the ease and luxury of townhome living in this brand new, energy efficient home right in the heart of the DFW Metroplex.
Location
State TX
County Tarrant
Direction Heading west on 820, exit Rufe Snow. North on Rufe Snow for approximately 1.5 miles, right on Mid Cities blvd, left on Rover Ln into community.
Rooms
Dining Room 1
Interior
Interior Features Decorative Lighting, Double Vanity, Granite Counters, Open Floorplan, Pantry, Walk-In Closet(s)
Heating Central, Natural Gas
Cooling Ceiling Fan(s), Central Air, Electric
Flooring Carpet, Luxury Vinyl Plank, Tile
Appliance Built-in Gas Range, Dishwasher, Disposal, Gas Water Heater, Microwave, Plumbed For Gas in Kitchen, Tankless Water Heater, Vented Exhaust Fan
Heat Source Central, Natural Gas
Exterior
Garage Spaces 2.0
Utilities Available Cable Available, City Sewer, City Water, Community Mailbox, Concrete, Curbs, Electricity Available, Individual Gas Meter, Individual Water Meter, Underground Utilities
Roof Type Composition
Parking Type Garage Single Door, Alley Access, Driveway, Garage, Garage Door Opener, Garage Faces Rear, Kitchen Level
Total Parking Spaces 2
Garage Yes
Building
Story One and One Half
Foundation Slab
Level or Stories One and One Half
Structure Type Brick
Schools
Elementary Schools Smithfield
Middle Schools Smithfield
High Schools Birdville
School District Birdville Isd
Others
Ownership see tax record
Financing Cash
Read Less Info
Want to know what your home might be worth? Contact us for a FREE valuation!

Our team is ready to help you sell your home for the highest possible price ASAP

©2024 North Texas Real Estate Information Systems.
Bought with Debbie Knox • Pyron Team Realty
GET MORE INFORMATION







