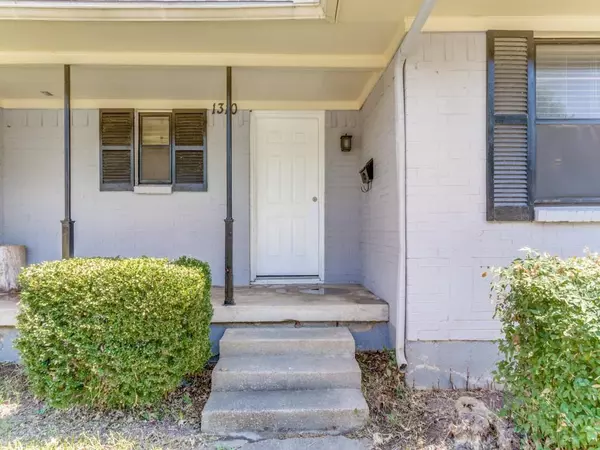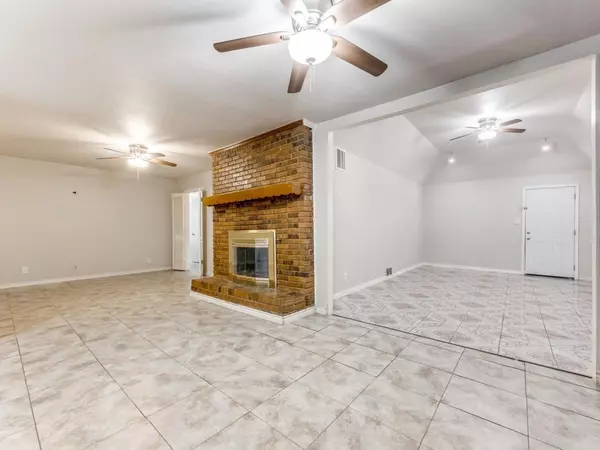$278,000
For more information regarding the value of a property, please contact us for a free consultation.
4 Beds
3 Baths
2,054 SqFt
SOLD DATE : 08/08/2023
Key Details
Property Type Single Family Home
Sub Type Single Family Residence
Listing Status Sold
Purchase Type For Sale
Square Footage 2,054 sqft
Price per Sqft $135
Subdivision Southgate Estates
MLS Listing ID 20369537
Sold Date 08/08/23
Style Traditional
Bedrooms 4
Full Baths 3
HOA Y/N None
Year Built 1963
Annual Tax Amount $7,221
Lot Size 8,624 Sqft
Acres 0.198
Property Description
This home with endless potential could be yours! With ample space & functional layout, this property offers the perfect opportunity to create your dream living space. The home boasts two generous living areas, allowing for versatility in entertaining & relaxation. It features two master suites, providing privacy & convenience large families. With four bedrooms & three full baths, there is plenty of room for everyone. The updated kitchen is a highlight, featuring beautiful cabinets and granite countertops, creating an inviting space for the chef in the family. The custom carport adds a touch of convenience, while the finished garage & built-in shelving offers additional storage options. This home is being sold as-is, presenting an excellent chance for you to infuse your personal style and creativity. While it may require a little TLC, the potential for transforming this residence into a stunning haven is immense. Embrace the chance to customize & make this gem of a property your own.
Location
State TX
County Dallas
Direction See GPS. New streets are being paved. Allow for possible rerouting.
Rooms
Dining Room 1
Interior
Interior Features Cable TV Available, Granite Counters, High Speed Internet Available, Walk-In Closet(s)
Heating Central, Fireplace(s), Natural Gas
Cooling Ceiling Fan(s), Central Air, Electric
Flooring Ceramic Tile, Laminate
Fireplaces Number 1
Fireplaces Type Brick, Family Room, Gas
Appliance Dishwasher, Disposal, Electric Range
Heat Source Central, Fireplace(s), Natural Gas
Laundry Electric Dryer Hookup, Utility Room, Full Size W/D Area, Washer Hookup
Exterior
Garage Spaces 2.0
Carport Spaces 2
Utilities Available Cable Available, City Sewer, City Water, Concrete, Curbs, Electricity Connected, Individual Gas Meter, Sidewalk
Roof Type Composition
Total Parking Spaces 4
Garage Yes
Building
Lot Description Few Trees, Interior Lot, Landscaped, Subdivision
Story One
Foundation Pillar/Post/Pier
Level or Stories One
Structure Type Brick
Schools
Elementary Schools Choice Of School
Middle Schools Choice Of School
High Schools Choice Of School
School District Garland Isd
Others
Ownership Of Record
Acceptable Financing Cash, Conventional, FHA, VA Loan
Listing Terms Cash, Conventional, FHA, VA Loan
Financing Conventional
Read Less Info
Want to know what your home might be worth? Contact us for a FREE valuation!

Our team is ready to help you sell your home for the highest possible price ASAP

©2024 North Texas Real Estate Information Systems.
Bought with Angel Vazquez • Decorative Real Estate






