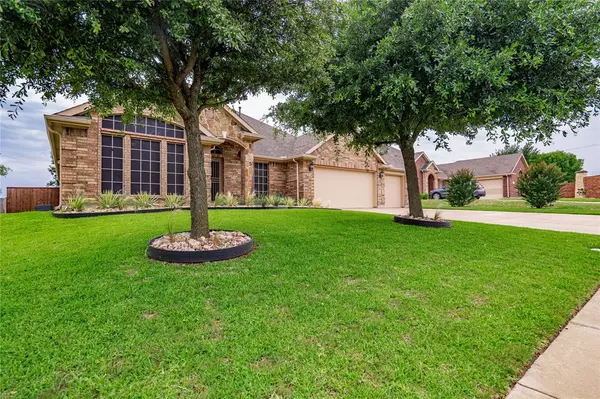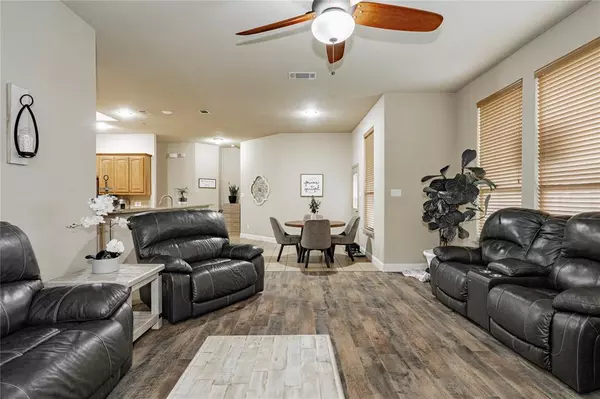$415,000
For more information regarding the value of a property, please contact us for a free consultation.
5 Beds
2 Baths
2,765 SqFt
SOLD DATE : 09/29/2023
Key Details
Property Type Single Family Home
Sub Type Single Family Residence
Listing Status Sold
Purchase Type For Sale
Square Footage 2,765 sqft
Price per Sqft $150
Subdivision Kingston Mdws Ph 2A
MLS Listing ID 20363443
Sold Date 09/29/23
Style Ranch
Bedrooms 5
Full Baths 2
HOA Fees $19
HOA Y/N Mandatory
Year Built 2011
Annual Tax Amount $8,815
Lot Size 10,018 Sqft
Acres 0.23
Property Description
Welcome to this immaculately kept single-family home, boasting a generous 2,765 square feet of living space. With 5 bedrooms and 2 bathrooms, this residence offers ample room for comfortable living and is nestled in a vibrant community that offers a community pool, jogging and biking trails for an active lifestyle. The heart of this home is the large kitchen, featuring a skylight that bathes the space in natural light, this well-appointed kitchen boasts an abundance of storage, ample counter space, and stainless steel appliances. The 3 car garage provides ample space not only for your vehicles, but plenty of storage with built in storage racks. This is a home you surely do not want to miss! Call to schedule an appointment today.
Location
State TX
County Dallas
Community Club House, Community Pool, Curbs, Jogging Path/Bike Path, Playground, Pool
Direction From W Belt Line Rd, turn south on S Cockrell Hill Rd. Continue South for approximately .5 miles then turn East on Turnbridge Dr. The residence will be on the south side of the road.
Rooms
Dining Room 1
Interior
Interior Features Cable TV Available, Eat-in Kitchen, Granite Counters, High Speed Internet Available, Kitchen Island, Open Floorplan, Walk-In Closet(s)
Heating Central, Electric, Natural Gas
Cooling Ceiling Fan(s), Central Air, Electric
Flooring Carpet, Luxury Vinyl Plank, Tile
Fireplaces Number 1
Fireplaces Type Gas, Living Room
Equipment None
Appliance Dishwasher, Disposal, Gas Range, Microwave, Refrigerator
Heat Source Central, Electric, Natural Gas
Laundry Electric Dryer Hookup, Utility Room, Full Size W/D Area
Exterior
Exterior Feature Covered Patio/Porch, Rain Gutters
Garage Spaces 3.0
Fence Fenced, Wood
Community Features Club House, Community Pool, Curbs, Jogging Path/Bike Path, Playground, Pool
Utilities Available Cable Available, City Sewer, City Water, Curbs, Electricity Connected, Individual Gas Meter, Individual Water Meter
Roof Type Composition,Shingle
Parking Type Garage Single Door, Additional Parking, Concrete, Garage Door Opener, Garage Faces Front, Paved
Total Parking Spaces 3
Garage Yes
Building
Lot Description Few Trees, Landscaped, Sprinkler System
Story One
Level or Stories One
Structure Type Brick,Rock/Stone
Schools
Elementary Schools Cockrell Hill
Middle Schools Curtistene S Mccowan
High Schools Desoto
School District Desoto Isd
Others
Ownership Kristen Hughes
Acceptable Financing Cash, Conventional, FHA, VA Loan
Listing Terms Cash, Conventional, FHA, VA Loan
Financing VA
Read Less Info
Want to know what your home might be worth? Contact us for a FREE valuation!

Our team is ready to help you sell your home for the highest possible price ASAP

©2024 North Texas Real Estate Information Systems.
Bought with Vernessa Evans • TDRealty
GET MORE INFORMATION







