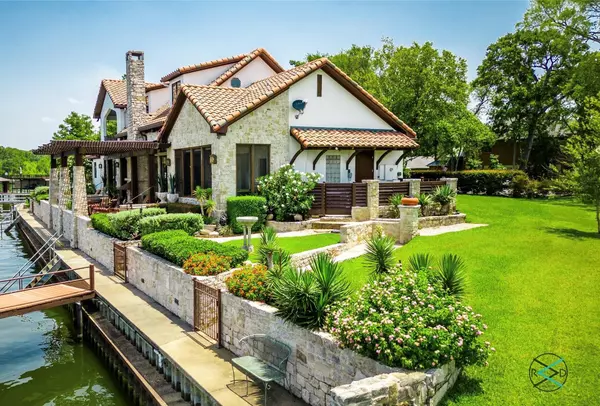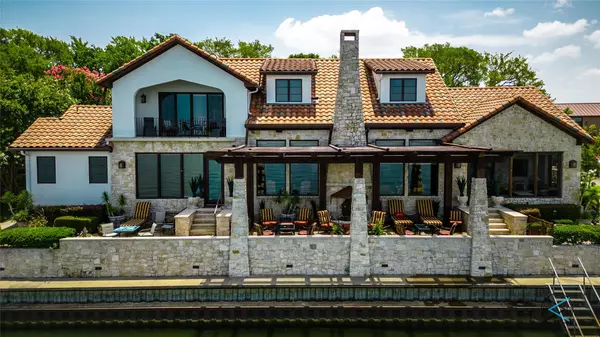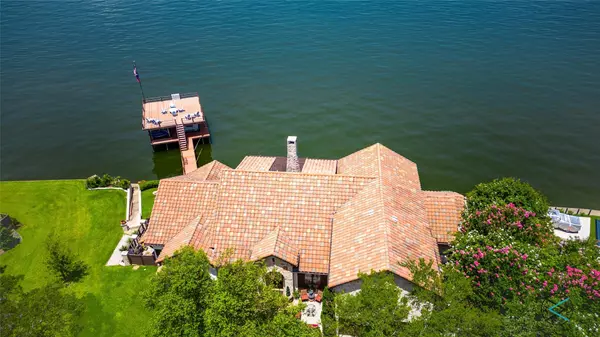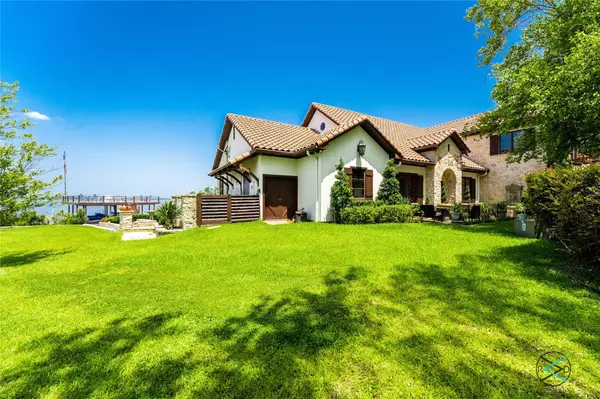$3,295,000
For more information regarding the value of a property, please contact us for a free consultation.
6 Beds
6 Baths
4,388 SqFt
SOLD DATE : 09/27/2023
Key Details
Property Type Single Family Home
Sub Type Single Family Residence
Listing Status Sold
Purchase Type For Sale
Square Footage 4,388 sqft
Price per Sqft $750
Subdivision Pinnacle Club Ph Id
MLS Listing ID 20288042
Sold Date 09/27/23
Style Mediterranean,Traditional
Bedrooms 6
Full Baths 5
Half Baths 1
HOA Fees $233/ann
HOA Y/N Mandatory
Year Built 2004
Annual Tax Amount $17,553
Lot Size 6,751 Sqft
Acres 0.155
Lot Dimensions 158x49x104x95
Property Description
For the most discerning taste and appreciation of quality construction and design, this home must be seen in person to truly appreciate the sunset views & deep water location on Cedar Creek Lake. Three first-floor bedrooms, open to lake & courtyard views, with a wall of windows to take it all in. Flexible floor plan provides multiple areas for dining, entertaining or just relaxing. Split bedrooms allow privacy for guests and or large families. Or join collectively in the Great Room which has accommodated the grandest of gatherings. Numerous upgrades & custom features including:17th Century Italian carved door surround, Italian porcelain flooring, brick paved ceilings, to name a few. Second floor features vaulted wood ceilings and hardwood floors. Tuscany in Texas is within reach combined with world class golf and amenities of Pinnacle Golf Club. For those with more transitional taste, including a touch of Santa Barbara, this home is the perfect setting! Social membership included!
Location
State TX
County Henderson
Community Boat Ramp, Club House, Community Pool, Fishing, Fitness Center, Gated, Golf, Greenbelt, Guarded Entrance, Lake, Park, Perimeter Fencing, Playground, Restaurant, Tennis Court(S)
Direction From Pinnacle gated entry, take right and follow to White Cap Ln, take right and go to end of cul-de-sac. On right!
Rooms
Dining Room 2
Interior
Interior Features Built-in Features, Chandelier, Decorative Lighting, Double Vanity, Flat Screen Wiring, Granite Counters, Kitchen Island, Open Floorplan, Vaulted Ceiling(s), Walk-In Closet(s), Wet Bar
Heating Central, Fireplace(s), Propane, Zoned
Cooling Ceiling Fan(s), Central Air, Electric, Zoned
Flooring Ceramic Tile, Wood
Fireplaces Number 3
Fireplaces Type Gas Logs, Gas Starter, Great Room, Living Room, Stone
Equipment Generator
Appliance Built-in Gas Range, Commercial Grade Range, Dishwasher, Disposal, Gas Cooktop, Double Oven, Water Purifier
Heat Source Central, Fireplace(s), Propane, Zoned
Laundry Utility Room, Full Size W/D Area
Exterior
Exterior Feature Balcony, Boat Slip, Courtyard, Covered Patio/Porch, Dock, Dog Run, Rain Gutters, Lighting, Outdoor Living Center, Uncovered Courtyard
Garage Spaces 2.0
Fence Wrought Iron
Community Features Boat Ramp, Club House, Community Pool, Fishing, Fitness Center, Gated, Golf, Greenbelt, Guarded Entrance, Lake, Park, Perimeter Fencing, Playground, Restaurant, Tennis Court(s)
Utilities Available Propane, Septic
Waterfront Description Dock – Covered,Dock – Uncovered,Lake Front,Lake Front – Main Body,Retaining Wall – Steel
Roof Type Tile
Garage Yes
Building
Lot Description Cul-De-Sac, Landscaped, Sprinkler System, Subdivision, Water/Lake View, Waterfront
Story Two
Foundation Pillar/Post/Pier
Level or Stories Two
Structure Type Rock/Stone,Stucco
Schools
Elementary Schools Malakoff
Middle Schools Malakoff
High Schools Malakoff
School District Malakoff Isd
Others
Restrictions No Known Restriction(s)
Ownership See Agent
Acceptable Financing Cash, Conventional
Listing Terms Cash, Conventional
Financing Conventional
Special Listing Condition Aerial Photo, Survey Available
Read Less Info
Want to know what your home might be worth? Contact us for a FREE valuation!

Our team is ready to help you sell your home for the highest possible price ASAP

©2024 North Texas Real Estate Information Systems.
Bought with Rubyanne Rutledge • Pittman Stovall, LLC






