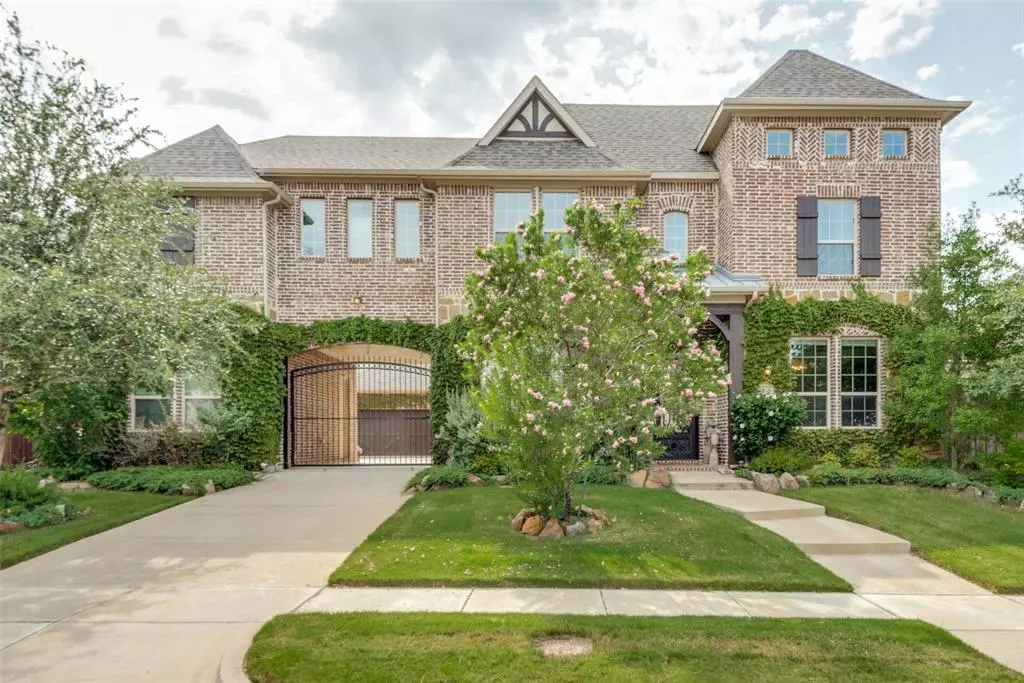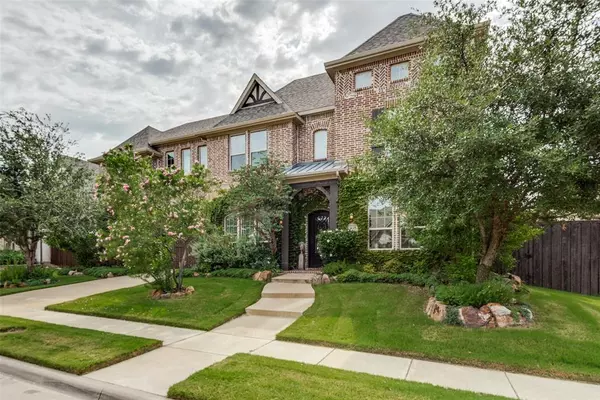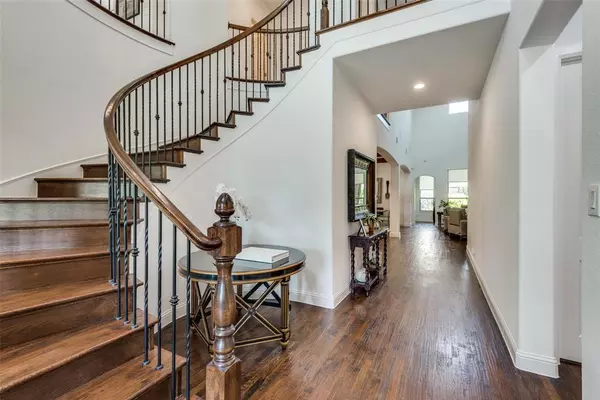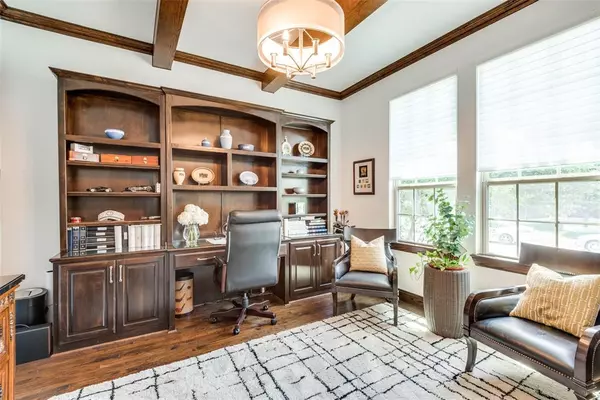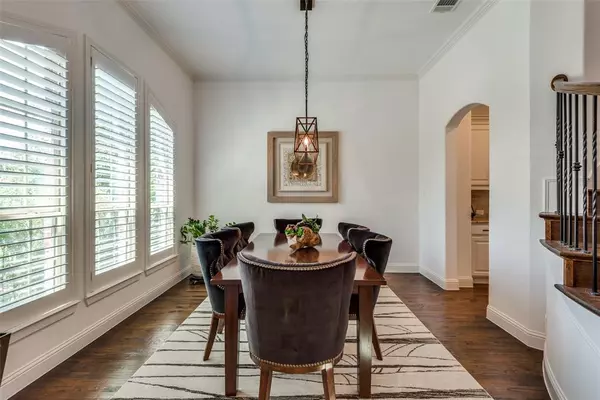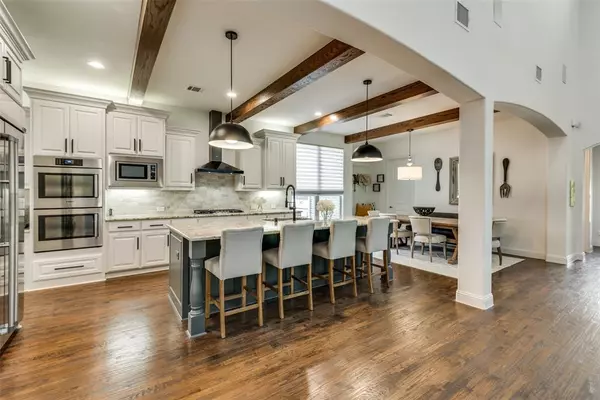$1,225,000
For more information regarding the value of a property, please contact us for a free consultation.
5 Beds
6 Baths
4,795 SqFt
SOLD DATE : 09/22/2023
Key Details
Property Type Single Family Home
Sub Type Single Family Residence
Listing Status Sold
Purchase Type For Sale
Square Footage 4,795 sqft
Price per Sqft $255
Subdivision Mustang Park Estates
MLS Listing ID 20381613
Sold Date 09/22/23
Style Traditional
Bedrooms 5
Full Baths 4
Half Baths 2
HOA Fees $66/ann
HOA Y/N Mandatory
Year Built 2015
Lot Size 10,497 Sqft
Acres 0.241
Lot Dimensions 80 x 130
Property Description
Immaculate home in highly sought after Mustang Estates. Gated grand Porte Cochere & gorgeous landscape introduce 4648 Bronco Blvd. 5 bedrooms, 6 baths, 3 living & 2 dining this home boasts the ideal layout for luxury living & highest degree of effortless entertaining. The expansive open kitchen updated in 2022 includes: Bosch appliances, updated cabinets, oversized island & great hosting w Butler's pass & large pantry. Family room features 20' ceilings, abundance of natural light & views of backyard oasis-sparkling pool, covered patio, fireplace & putting green complete for ultimate enjoyment. The downstairs primary retreat w luxurious bath features separate vanities, separate closets, freestanding bathtub. Additionally guest en suite bedroom is on main floor. Upstairs: 3 bedrooms & huge open game room plus a private media room with wet bar. 3 car garage. This one owner home has it all! Mustang Estates also offers clubhouse w pool, workout area, playground, ponds & walking trails!
Location
State TX
County Denton
Community Club House, Community Pool, Greenbelt, Jogging Path/Bike Path, Park, Perimeter Fencing, Playground, Pool
Direction From Dallas N. Tollway, exit W. Park Blvd and Chapel Hiill Rd. Turn left onto W. Park Blvd. Turn Right onto W. Plano Pkwy. Turn left onto Maverick Way-Mustang Park- Turn left onto Bronco Blvd.
Rooms
Dining Room 2
Interior
Interior Features Cable TV Available, Chandelier, Decorative Lighting, Double Vanity, Eat-in Kitchen, Flat Screen Wiring, High Speed Internet Available, Kitchen Island, Natural Woodwork, Open Floorplan, Pantry, Sound System Wiring, Vaulted Ceiling(s), Walk-In Closet(s), Wet Bar
Heating Central, ENERGY STAR Qualified Equipment, Fireplace(s), Natural Gas
Cooling Attic Fan, Ceiling Fan(s), Central Air, ENERGY STAR Qualified Equipment
Flooring Carpet, Ceramic Tile, Wood
Fireplaces Number 2
Fireplaces Type Gas, Gas Logs, Gas Starter, Masonry, Stone
Appliance Built-in Gas Range, Dishwasher, Disposal, Electric Oven, Gas Cooktop, Gas Water Heater, Microwave, Double Oven, Plumbed For Gas in Kitchen, Refrigerator, Vented Exhaust Fan
Heat Source Central, ENERGY STAR Qualified Equipment, Fireplace(s), Natural Gas
Laundry Utility Room, Full Size W/D Area
Exterior
Exterior Feature Covered Patio/Porch, Rain Gutters, Lighting
Garage Spaces 3.0
Carport Spaces 3
Fence Back Yard, Electric, Fenced, Wood
Pool In Ground, Outdoor Pool, Private, Pump, Water Feature
Community Features Club House, Community Pool, Greenbelt, Jogging Path/Bike Path, Park, Perimeter Fencing, Playground, Pool
Utilities Available All Weather Road, City Sewer, City Water, Concrete, Curbs, Electricity Connected, Individual Gas Meter, Individual Water Meter, Natural Gas Available, Sidewalk
Roof Type Composition
Total Parking Spaces 3
Garage Yes
Private Pool 1
Building
Lot Description Few Trees, Interior Lot, Landscaped, Sprinkler System
Story Two
Foundation Slab
Level or Stories Two
Structure Type Brick,Fiber Cement,Rock/Stone
Schools
Elementary Schools Indian Creek
Middle Schools Arbor Creek
High Schools Hebron
School District Lewisville Isd
Others
Acceptable Financing Cash, Conventional
Listing Terms Cash, Conventional
Financing Cash
Read Less Info
Want to know what your home might be worth? Contact us for a FREE valuation!

Our team is ready to help you sell your home for the highest possible price ASAP

©2025 North Texas Real Estate Information Systems.
Bought with Janet Marcum • Marcum Real Estate

