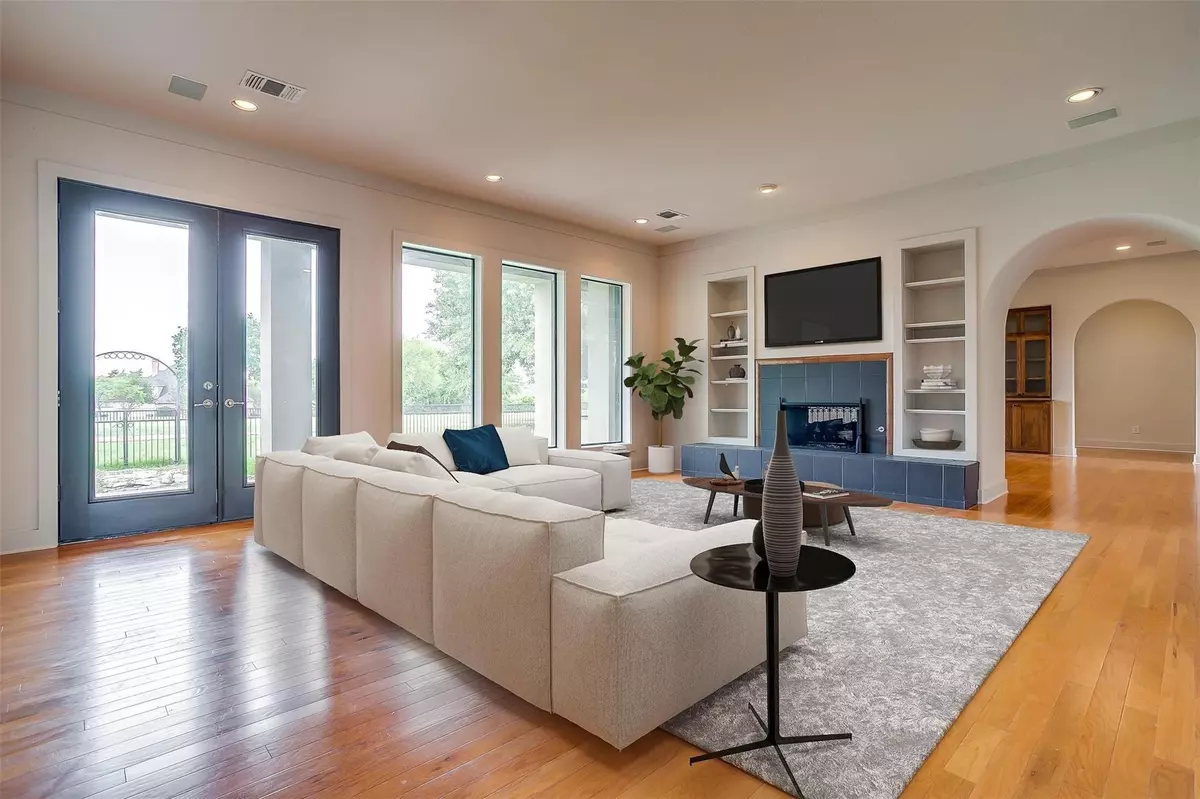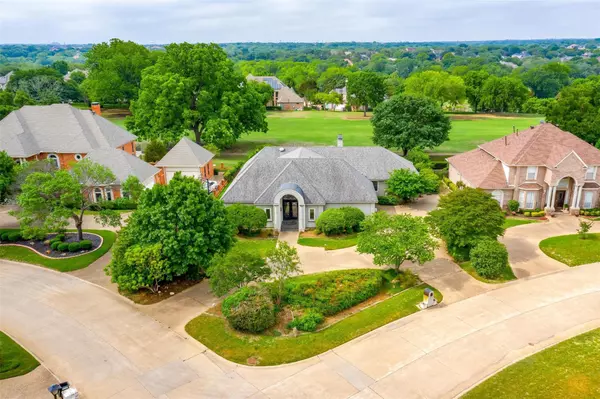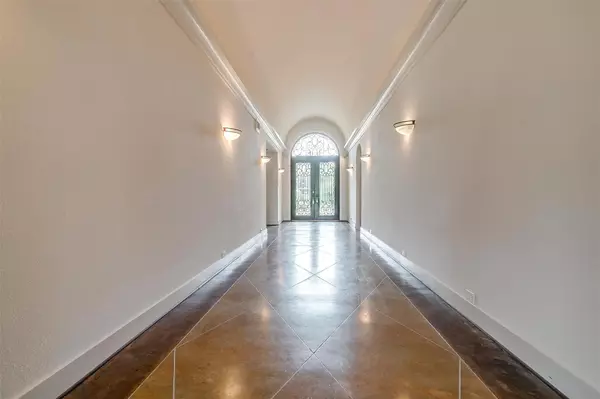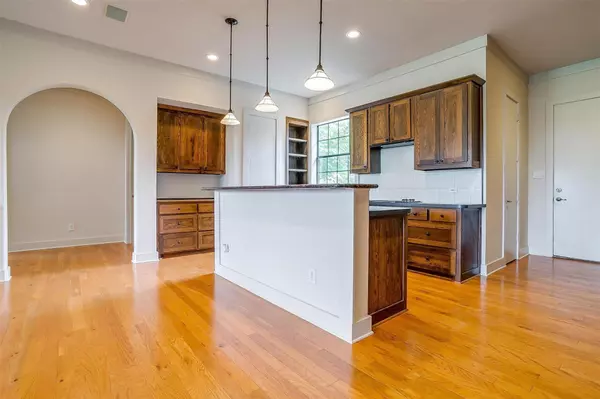$525,000
For more information regarding the value of a property, please contact us for a free consultation.
4 Beds
4 Baths
3,245 SqFt
SOLD DATE : 09/21/2023
Key Details
Property Type Single Family Home
Sub Type Single Family Residence
Listing Status Sold
Purchase Type For Sale
Square Footage 3,245 sqft
Price per Sqft $161
Subdivision Thorntree Ph 03
MLS Listing ID 20328044
Sold Date 09/21/23
Style Traditional
Bedrooms 4
Full Baths 4
HOA Fees $66/ann
HOA Y/N Mandatory
Year Built 1999
Annual Tax Amount $13,652
Lot Size 0.332 Acres
Acres 0.332
Property Description
Perfect for entertaining, 1701 Richlen Way offers 3,245 square feet of living space, and a spacious backyard with golf course views. Located on the 9th hole of the Thorntree Golf Course, this Executive Estate sits on a .33 acre corner lot in one of DeSoto's finest gated communities. This property boasts an exquisite wrought iron front entrance, wood floors in living and high-traffic areas, and ample natural light. Chef's kitchen features a raised bar island, extensive counter space, convenient communication station, dual sinks, and electric cooktop. Large owner's suite offers a vanity unit, private en-suite bath with walk-in shower, and an expansive walk-in closet. Sizable room adjacent to the primary suite is ideal for a nursery or second office. Residents enjoy HOA amenities like security, clubhouse amenities, tennis courts, and golf lessons. This gated community is a brisk 7 minute jaunt from the elegant Thorntree Country Club. Visit this move-in ready home today!
Location
State TX
County Dallas
Community Club House, Golf
Direction From S Cockrell Hill go Left on Wintergreen, Left on Thorntree, Drive through the Country Club parking lot to gated entrance, Right on Richlen Way,
Rooms
Dining Room 1
Interior
Interior Features Built-in Features, Cable TV Available, Decorative Lighting, Eat-in Kitchen, High Speed Internet Available, Kitchen Island, Walk-In Closet(s)
Heating Central, Natural Gas
Cooling Central Air, Electric
Flooring Carpet, Ceramic Tile, Wood
Fireplaces Number 2
Fireplaces Type Decorative
Appliance Built-in Refrigerator, Dishwasher, Disposal, Electric Cooktop, Microwave
Heat Source Central, Natural Gas
Laundry Utility Room, Full Size W/D Area
Exterior
Exterior Feature Covered Patio/Porch
Garage Spaces 2.0
Fence Wrought Iron
Community Features Club House, Golf
Utilities Available City Sewer, City Water
Roof Type Composition
Garage Yes
Building
Lot Description Acreage, Adjacent to Greenbelt, Corner Lot, Few Trees, On Golf Course
Story One
Foundation Slab
Level or Stories One
Structure Type Stucco
Schools
Elementary Schools Weiss
Middle Schools Atwell
High Schools Carter
School District Dallas Isd
Others
Ownership The Estate of James Franklin McDonald II
Acceptable Financing Cash, Conventional, FHA, VA Loan
Listing Terms Cash, Conventional, FHA, VA Loan
Financing FHA
Read Less Info
Want to know what your home might be worth? Contact us for a FREE valuation!

Our team is ready to help you sell your home for the highest possible price ASAP

©2025 North Texas Real Estate Information Systems.
Bought with Kandice Horton • Keller Williams Dallas Midtown






