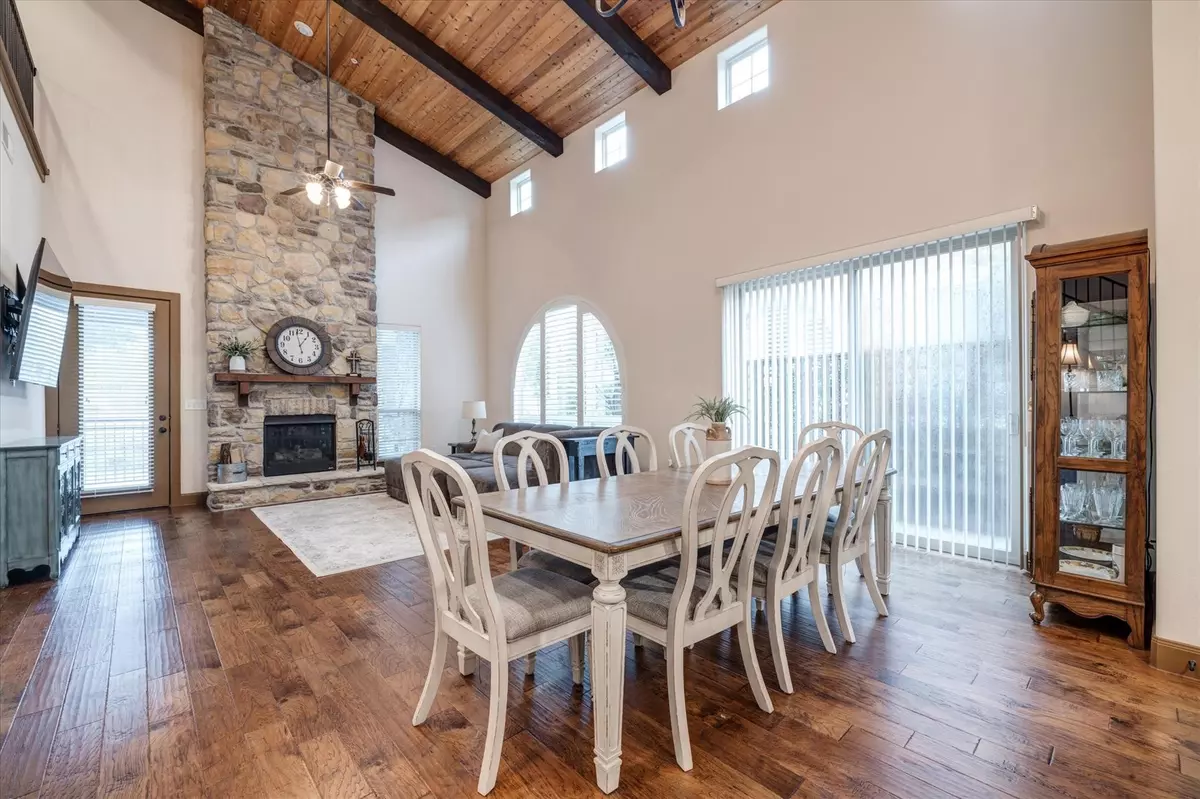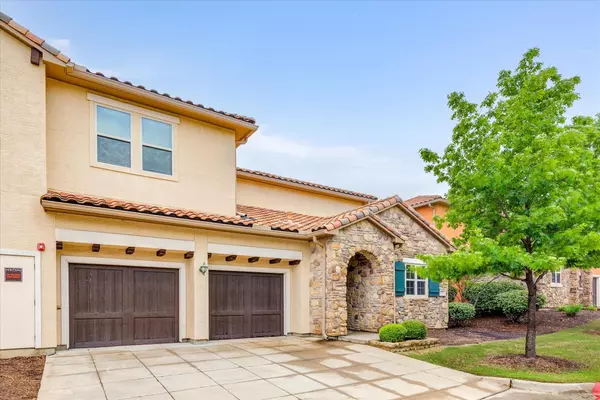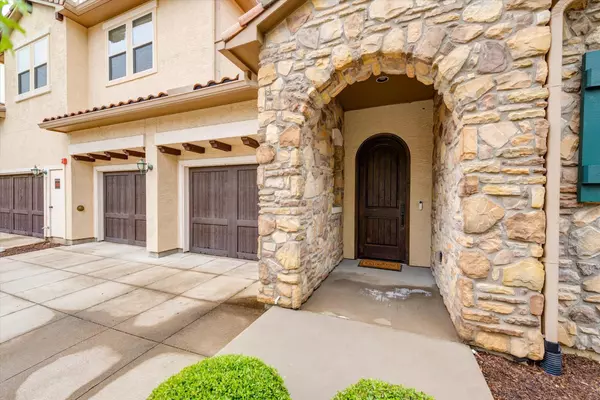$547,000
For more information regarding the value of a property, please contact us for a free consultation.
3 Beds
4 Baths
2,678 SqFt
SOLD DATE : 09/13/2023
Key Details
Property Type Condo
Sub Type Condominium
Listing Status Sold
Purchase Type For Sale
Square Footage 2,678 sqft
Price per Sqft $204
Subdivision Positano
MLS Listing ID 20314096
Sold Date 09/13/23
Style Mediterranean
Bedrooms 3
Full Baths 3
Half Baths 1
HOA Fees $777/mo
HOA Y/N Mandatory
Year Built 2014
Annual Tax Amount $14,744
Lot Size 15.225 Acres
Acres 15.225
Property Description
FOR SALE AND LEASE! Step into luxury living with this GORGEOUS lock-and-leave villa condo with a two car attached garage! The inviting fireplace creates a warm and welcoming ambiance in the open-concept living area where soaring board and beam ceilings add character and charm. The living and kitchen are perfect for entertaining and have access to two patios to enjoy after work or for your morning coffee. Each bedroom boasts an en-suite bath, while the upstairs loft provides the perfect space for a home office or cozy reading nook. Enjoy the convenience of a low-maintenance lifestyle without sacrificing style and comfort. Positano is a gated community with superb amenities including a pool, fitness center & clubhouse that also includes 24 hour drive by security provided by the city of Las Colinas. You will be close to shops, trendy restaurants, and only 15 minutes to DFW Airport & 25 to DAL Airport. VERY quiet neighborhood and amazing location in the Metroplex!
Location
State TX
County Dallas
Community Club House, Community Pool, Fitness Center, Gated, Perimeter Fencing, Sidewalks
Direction from 635- exit MacArthur, go south, turn left on Tuscan Drive, main entrance on left (Tuscan-Love intersection) from 114- exit MacArthur, go north, turn right on Tuscan Drive, main entrance on left (Tuscan-Love intersection) Upon entry through the gate, turn right on Via Amalfi to 516
Rooms
Dining Room 1
Interior
Interior Features Decorative Lighting, Kitchen Island, Open Floorplan, Pantry, Vaulted Ceiling(s), Walk-In Closet(s)
Heating Central
Cooling Central Air
Flooring Carpet, Wood
Fireplaces Number 1
Fireplaces Type Stone
Appliance Dishwasher, Microwave, Refrigerator
Heat Source Central
Exterior
Garage Spaces 2.0
Community Features Club House, Community Pool, Fitness Center, Gated, Perimeter Fencing, Sidewalks
Utilities Available City Sewer, City Water, Community Mailbox, Individual Gas Meter, Individual Water Meter, Underground Utilities
Roof Type Slate,Tile
Garage Yes
Building
Lot Description Few Trees, Interior Lot, Landscaped, Subdivision
Story Two
Foundation Pillar/Post/Pier, Slab
Level or Stories Two
Structure Type Rock/Stone,Stucco
Schools
Elementary Schools La Villita
Middle Schools Bush
High Schools Ranchview
School District Carrollton-Farmers Branch Isd
Others
Ownership See Tax
Financing Cash
Read Less Info
Want to know what your home might be worth? Contact us for a FREE valuation!

Our team is ready to help you sell your home for the highest possible price ASAP

©2025 North Texas Real Estate Information Systems.
Bought with Marci Barton • RE/MAX DFW Associates






