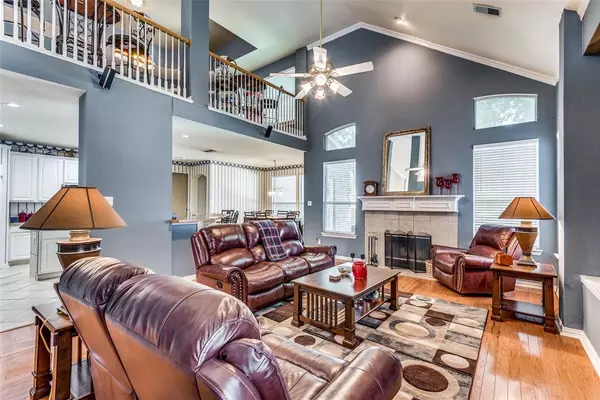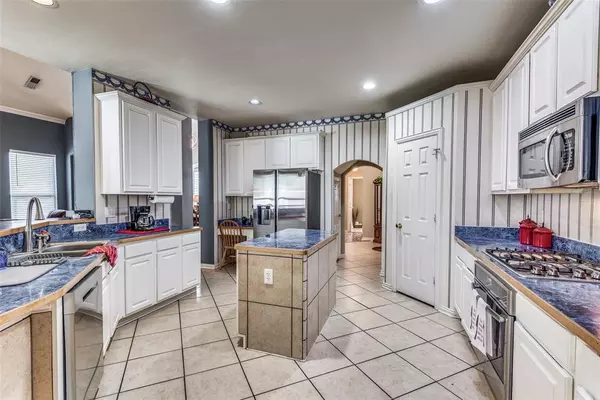$475,000
For more information regarding the value of a property, please contact us for a free consultation.
4 Beds
4 Baths
3,587 SqFt
SOLD DATE : 09/15/2023
Key Details
Property Type Single Family Home
Sub Type Single Family Residence
Listing Status Sold
Purchase Type For Sale
Square Footage 3,587 sqft
Price per Sqft $132
Subdivision Forum Place Iv B
MLS Listing ID 20363871
Sold Date 09/15/23
Style Traditional
Bedrooms 4
Full Baths 3
Half Baths 1
HOA Y/N None
Year Built 2001
Annual Tax Amount $8,679
Lot Size 6,708 Sqft
Acres 0.154
Lot Dimensions 6693
Property Description
Introducing this beautiful, well-maintained residence offering more than ample space and a convenient location. The generous front entry introduces the formal living and dining rooms with hardwood floors and recently installed plantation shutters. Walk back to the extra large eat-in kitchen that opens to the family room for easy entertaining.....or spend time upstairs in the oversized media and game rooms. Other features include a large ensuite and closet, recently updated appliances including a gas range with convection oven, updated designer lighting, built-in desk, fresh exterior paint and a recent roof. The owners have enjoyed the home's close proximity to multiple major highways and venues such as the Cowboys and Rangers Stadiums, Texas Trust Theatre, and other major shopping and attractions. With the primary bedroom on the main floor, this is the one.
Location
State TX
County Tarrant
Direction I-30 West to Hwy 360. Exit 30B on TX-360 (Angus G Wynne Jr. Fwy). Take exit toward Mayfield Rd. Turn left onto Mayfield Rd. Right onto S Forum Dr. Right onto Atrium. Left on Daisy Ln.
Rooms
Dining Room 2
Interior
Interior Features Cable TV Available, Decorative Lighting, Kitchen Island, Pantry, Walk-In Closet(s)
Heating Central, Electric, Fireplace(s)
Cooling Ceiling Fan(s), Central Air, Electric
Flooring Hardwood, Laminate
Fireplaces Number 1
Fireplaces Type Den, Gas, Wood Burning
Appliance Dishwasher, Gas Cooktop, Convection Oven
Heat Source Central, Electric, Fireplace(s)
Laundry Utility Room, Full Size W/D Area
Exterior
Garage Spaces 2.0
Fence Wood
Utilities Available Cable Available, City Sewer, City Water
Roof Type Composition
Total Parking Spaces 2
Garage Yes
Building
Lot Description Interior Lot, Subdivision
Story Two
Foundation Slab
Level or Stories Two
Structure Type Brick,Siding
Schools
Elementary Schools Farrell
High Schools Bowie
School District Arlington Isd
Others
Ownership See Tax
Acceptable Financing Cash, Conventional, FHA, VA Loan
Listing Terms Cash, Conventional, FHA, VA Loan
Financing Conventional
Read Less Info
Want to know what your home might be worth? Contact us for a FREE valuation!

Our team is ready to help you sell your home for the highest possible price ASAP

©2025 North Texas Real Estate Information Systems.
Bought with Rajina Kc • Kripa Real Estate LLC






