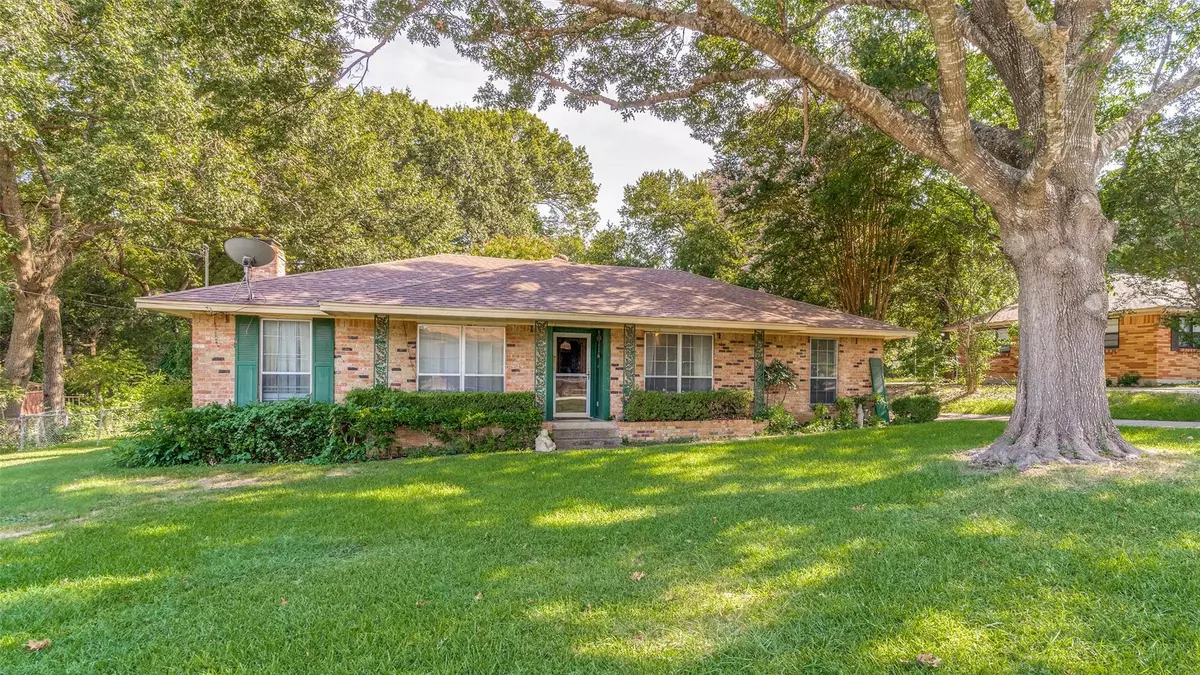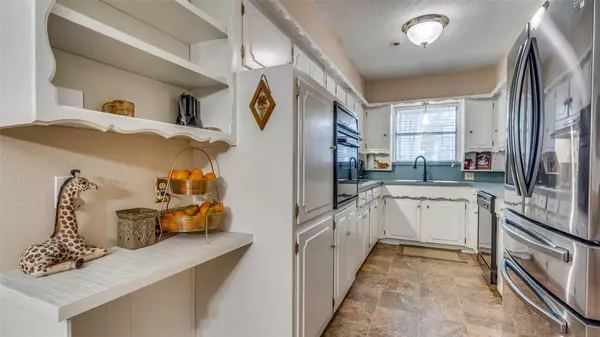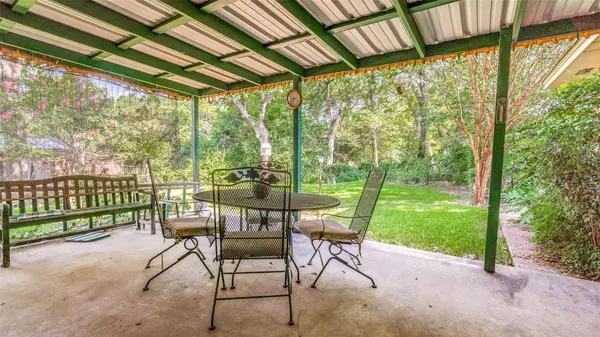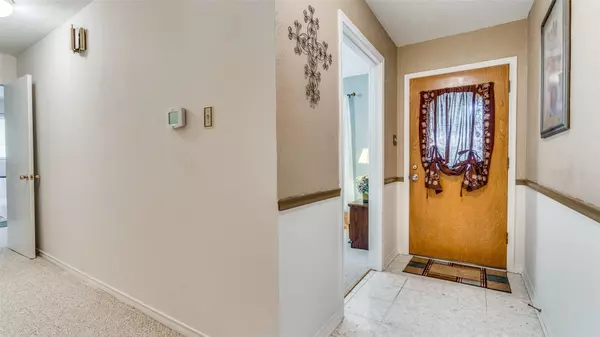$225,000
For more information regarding the value of a property, please contact us for a free consultation.
3 Beds
2 Baths
1,496 SqFt
SOLD DATE : 09/19/2023
Key Details
Property Type Single Family Home
Sub Type Single Family Residence
Listing Status Sold
Purchase Type For Sale
Square Footage 1,496 sqft
Price per Sqft $150
Subdivision Emerald Estates
MLS Listing ID 20391779
Sold Date 09/19/23
Bedrooms 3
Full Baths 2
HOA Y/N None
Year Built 1961
Annual Tax Amount $4,485
Lot Size 0.276 Acres
Acres 0.276
Property Description
Multiple offers have been received. Submission deadline set for Saturday July 29 at 5pm. Offers will be reviewed on Sunday at 12pm.
Come in and see for yourself what this property has to offer! This beauty has the perfect blend of both charm and comfort. Inside you will find 3 bedrooms and 2 bathrooms an open living area leading directly to the kitchen and dining space. Step out onto the serene back patio and find yourself surrounded by towering, mature trees. It's a great setting for morning coffees, or any sort of unwinding. Take in the scenic beauty that this well-established neighborhood possesses. Conveniently located, you'll have easy access to schools, parks, shopping, and dining, making everyday life a breeze. Embrace the opportunity to live in a community that feels like a retreat, yet remains within reach of all the amenities you desire.
Location
State TX
County Dallas
Direction On E Belt Line Rd between Hampton and Polk turn North on Chattey Rd - after a third of a mile turn R on Renee - property will be on the right.
Rooms
Dining Room 1
Interior
Interior Features High Speed Internet Available
Heating Central
Cooling Central Air
Flooring Carpet, Vinyl
Fireplaces Number 1
Fireplaces Type Gas
Appliance Dishwasher, Electric Cooktop
Heat Source Central
Laundry Electric Dryer Hookup, Washer Hookup
Exterior
Garage Spaces 1.0
Utilities Available City Sewer, City Water
Garage Yes
Building
Story One
Level or Stories One
Structure Type Brick
Schools
Elementary Schools Woodridge
Middle Schools Desoto West
High Schools Desoto
School District Desoto Isd
Others
Ownership See Tax Record
Acceptable Financing Cash, Conventional, FHA, VA Loan
Listing Terms Cash, Conventional, FHA, VA Loan
Financing Conventional
Read Less Info
Want to know what your home might be worth? Contact us for a FREE valuation!

Our team is ready to help you sell your home for the highest possible price ASAP

©2025 North Texas Real Estate Information Systems.
Bought with Damon Bentley • Coldwell Banker Realty






