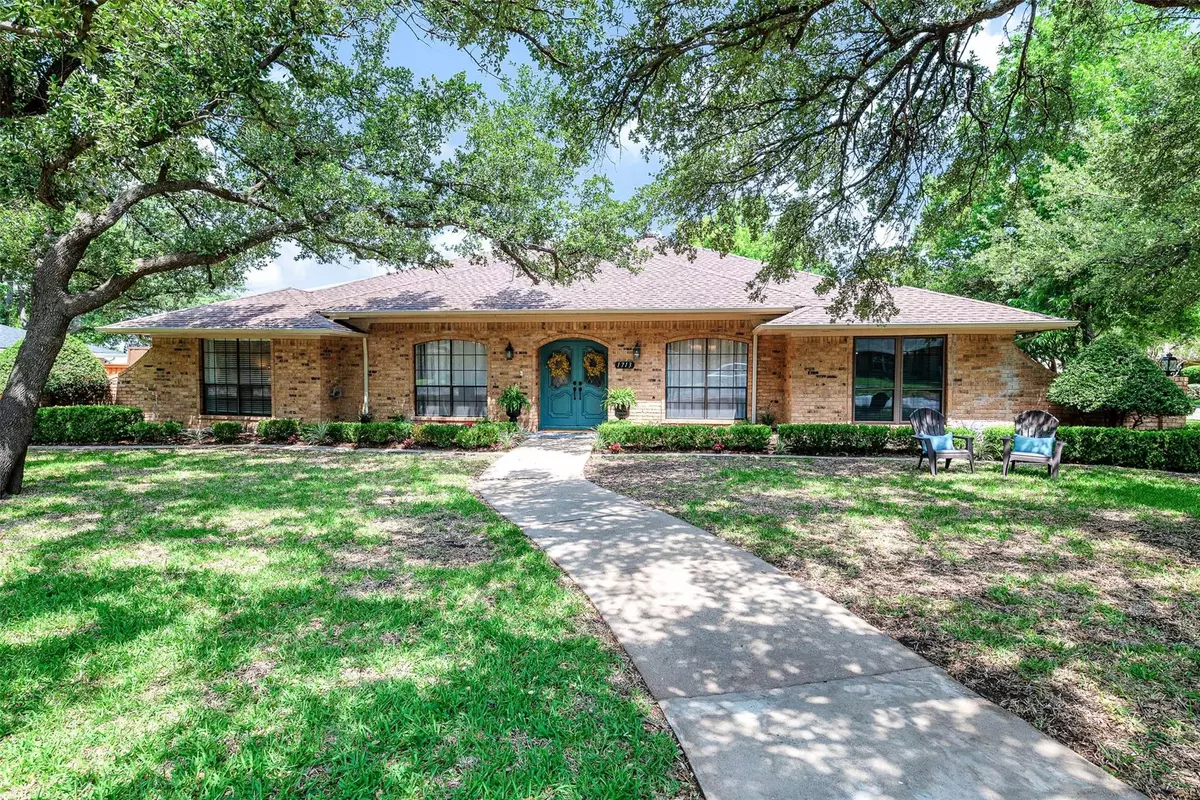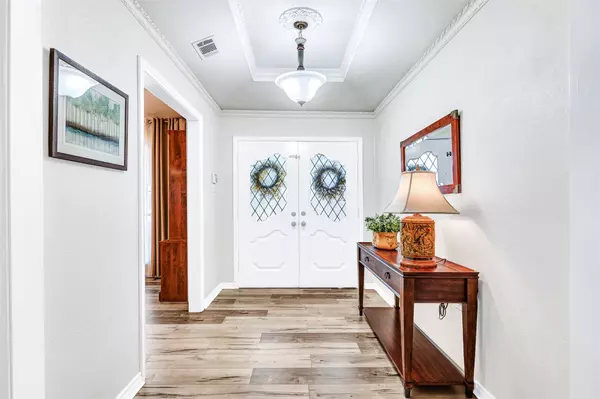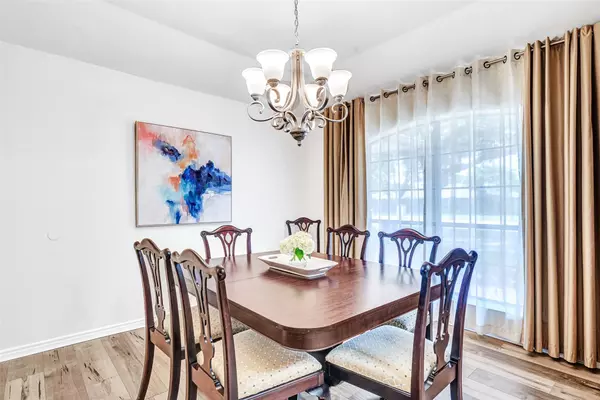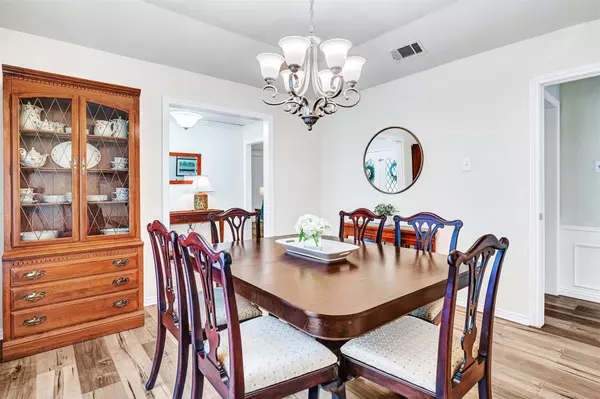$446,000
For more information regarding the value of a property, please contact us for a free consultation.
3 Beds
3 Baths
2,846 SqFt
SOLD DATE : 09/15/2023
Key Details
Property Type Single Family Home
Sub Type Single Family Residence
Listing Status Sold
Purchase Type For Sale
Square Footage 2,846 sqft
Price per Sqft $156
Subdivision Eastern Hills Estates
MLS Listing ID 20335677
Sold Date 09/15/23
Style Traditional
Bedrooms 3
Full Baths 3
HOA Y/N None
Year Built 1977
Annual Tax Amount $9,119
Lot Size 0.394 Acres
Acres 0.394
Lot Dimensions 123 x 132
Property Description
Price Improvement! ALL NEW PVC PLUMBING for entire house with transferrable warranty! Welcome to this beautiful, one story home located on a large, corner lot filled with trees. Large Entry with beautiful floors throughout. Dining Room with picture window. Huge Family Room with recessed lighting and Fireplace with gas logs. Large, light-filled Kitchen with granite counters, stainless steel appliances, breakfast bar, and island. All opens to Breakfast Room with built-ins. Huge Flex Room off of the Kitchen to use as an Office, Playroom or Mother-in Law Suite, with nearby Full Bath. Large Sunroom overlooking the backyard. Two Bedrooms share a Full Bath. Spacious Primary Bedroom suite and Bathroom with dual vanities, two walk-in closets, large tub and shower. Great fenced backyard and patio to relax with family and friends. Large workshop or shed. New Roof 2022! Gorgeous city park with walking trails right around the corner. You're going to love it here! See Features & Updates List!
Location
State TX
County Dallas
Community Curbs, Lake, Playground
Direction Use GPS for most efficient route.
Rooms
Dining Room 2
Interior
Interior Features Decorative Lighting, Double Vanity, Granite Counters, Kitchen Island, Walk-In Closet(s)
Heating Central, Fireplace(s), Natural Gas
Cooling Ceiling Fan(s), Central Air, Electric
Flooring Laminate, Tile
Fireplaces Number 1
Fireplaces Type Brick, Gas Logs
Appliance Dishwasher, Disposal, Electric Cooktop, Electric Oven, Double Oven
Heat Source Central, Fireplace(s), Natural Gas
Laundry Electric Dryer Hookup, Utility Room, Full Size W/D Area, Washer Hookup
Exterior
Exterior Feature Rain Gutters
Garage Spaces 2.0
Fence Wood
Community Features Curbs, Lake, Playground
Utilities Available Alley, City Sewer, City Water, Curbs
Roof Type Composition
Garage Yes
Building
Lot Description Corner Lot, Landscaped, Lrg. Backyard Grass
Story One
Foundation Slab
Level or Stories One
Structure Type Brick
Schools
Elementary Schools Choice Of School
Middle Schools Choice Of School
High Schools Choice Of School
School District Garland Isd
Others
Ownership See Agent
Acceptable Financing Cash, Conventional, FHA, VA Loan
Listing Terms Cash, Conventional, FHA, VA Loan
Financing Cash
Special Listing Condition Survey Available
Read Less Info
Want to know what your home might be worth? Contact us for a FREE valuation!

Our team is ready to help you sell your home for the highest possible price ASAP

©2025 North Texas Real Estate Information Systems.
Bought with Michael Schmitt • White Rock Lake Real Estate






