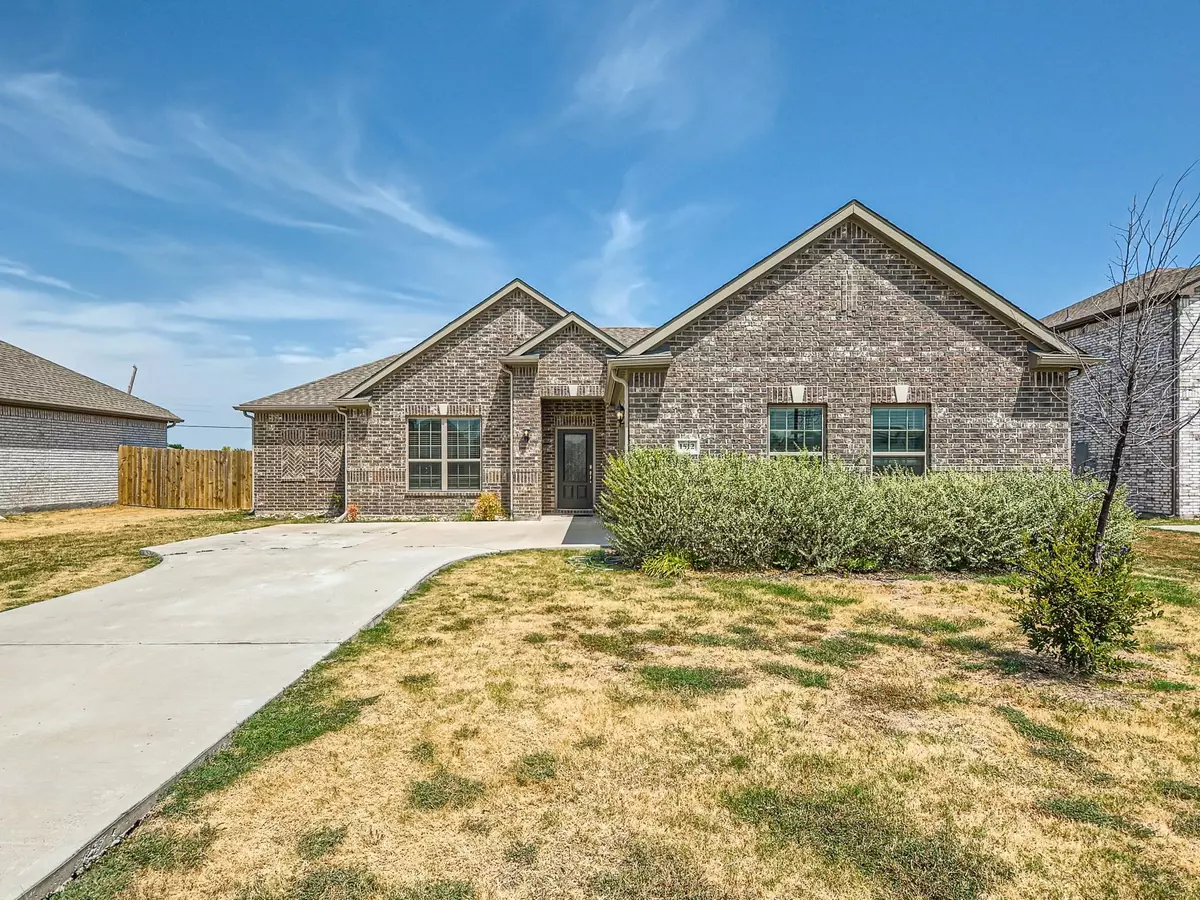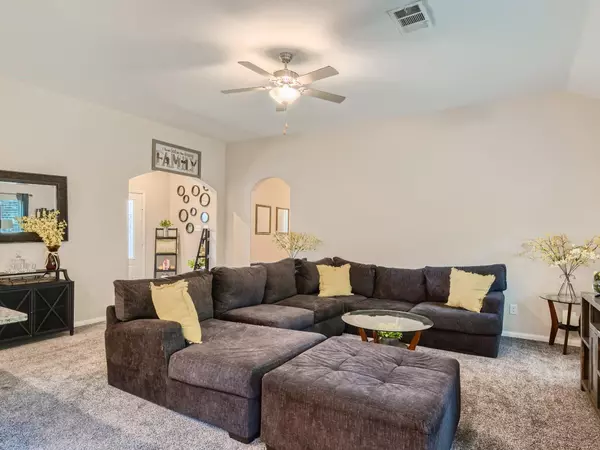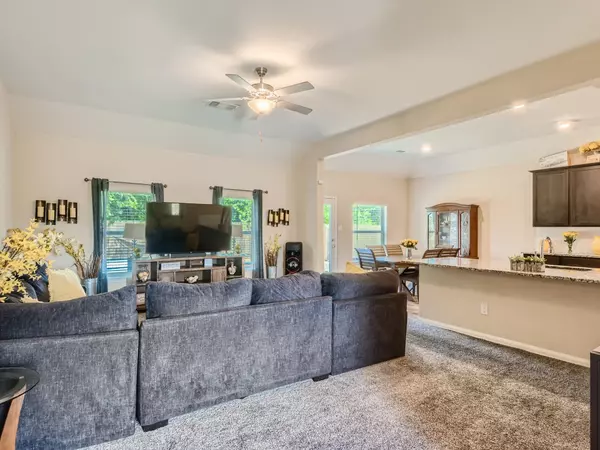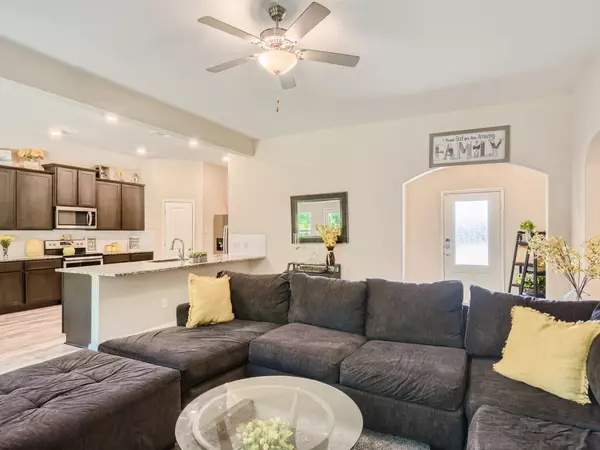$325,000
For more information regarding the value of a property, please contact us for a free consultation.
3 Beds
2 Baths
1,772 SqFt
SOLD DATE : 09/14/2023
Key Details
Property Type Single Family Home
Sub Type Single Family Residence
Listing Status Sold
Purchase Type For Sale
Square Footage 1,772 sqft
Price per Sqft $183
Subdivision Hampton Mdws Ph 2B
MLS Listing ID 20401234
Sold Date 09/14/23
Style Traditional
Bedrooms 3
Full Baths 2
HOA Fees $18/ann
HOA Y/N Mandatory
Year Built 2020
Annual Tax Amount $6,723
Lot Size 6,446 Sqft
Acres 0.148
Property Description
Click the Virtual Tour link to view the 3D walkthrough. Welcome to this spacious 3-bedroom residence, perfectly nestled within easy reach of the greater DFW metroplex - the best of both suburban tranquility and urban convenience. Inside, the neutral paint tones throughout provide a blank canvas to make the space your own. A spacious living room flooded with natural light and adorned with recently replaced carpet invites relaxation. In the kitchen, the granite countertops beautifully complement the dark cabinetry and stainless steel appliances. The large breakfast bar serves as both a convenient workspace and extra seating while enhancing the open concept of the space. The primary suite is your own personal haven complete with a private ensuite and spacious walk-in closet. Outside is a large, fenced backyard with mature trees along the back fence, providing a natural privacy barrier that enhances your outdoor experiences. Come see it today!
Location
State TX
County Dallas
Community Curbs, Sidewalks
Direction I-35E S. Take exit 413 toward Parkerville Rd. Merge onto S Beckley Rd. Turn right onto E Parkerville Rd. Turn left onto Mockingbird Ln. Turn right onto Mallard Dr. Turn right onto Parakeet Dr. Turn left at the 1st cross street onto Kinglet St. Home on left.
Rooms
Dining Room 1
Interior
Interior Features Cable TV Available, Decorative Lighting, Granite Counters, High Speed Internet Available, Pantry, Walk-In Closet(s)
Heating Central
Cooling Ceiling Fan(s), Central Air
Flooring Carpet, Laminate
Appliance Dishwasher, Disposal, Electric Range, Electric Water Heater, Microwave
Heat Source Central
Laundry Utility Room, On Site
Exterior
Exterior Feature Rain Gutters, Private Yard
Garage Spaces 2.0
Fence Back Yard, Fenced, Wood
Community Features Curbs, Sidewalks
Utilities Available Cable Available, City Sewer, City Water, Electricity Available, Phone Available, Sewer Available
Roof Type Composition
Garage Yes
Building
Lot Description Interior Lot, Landscaped, Lrg. Backyard Grass, Subdivision
Story One
Foundation Slab
Level or Stories One
Structure Type Brick,Siding
Schools
Elementary Schools Moates
Middle Schools Curtistene S Mccowan
High Schools Desoto
School District Desoto Isd
Others
Restrictions Deed
Ownership Gean & Sherry Washington
Acceptable Financing Cash, Conventional, FHA, VA Loan
Listing Terms Cash, Conventional, FHA, VA Loan
Financing Conventional
Read Less Info
Want to know what your home might be worth? Contact us for a FREE valuation!

Our team is ready to help you sell your home for the highest possible price ASAP

©2025 North Texas Real Estate Information Systems.
Bought with Emily Heinz • VIP Realty






