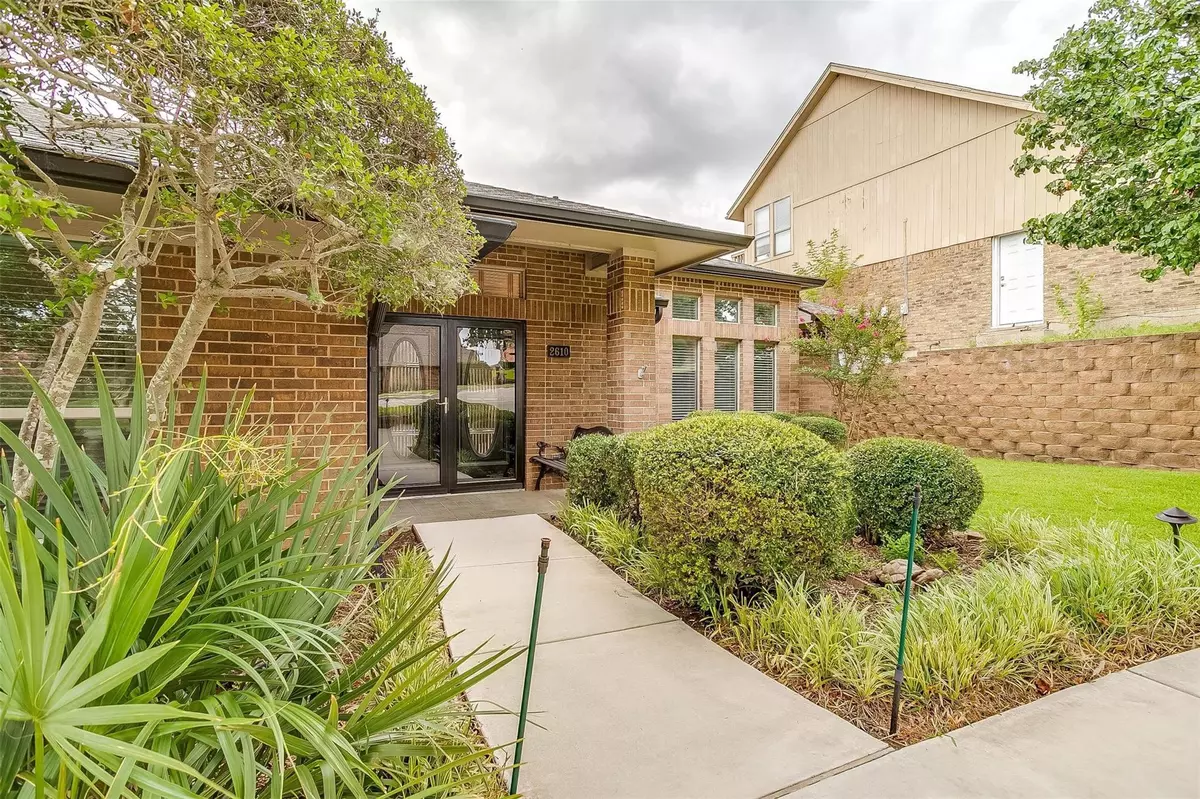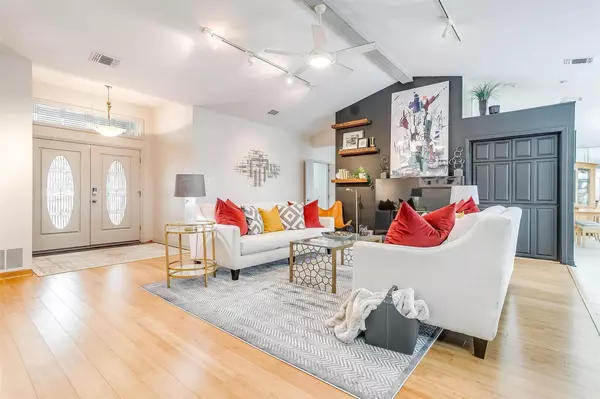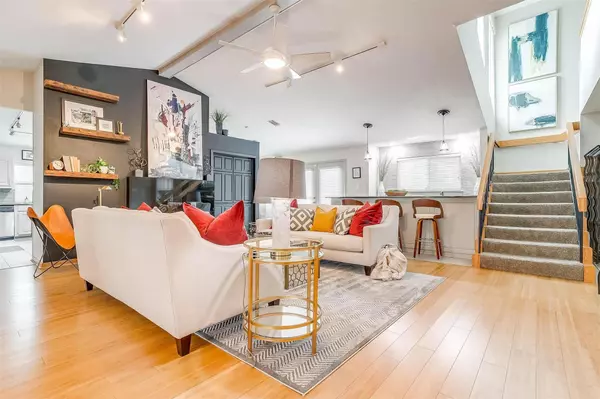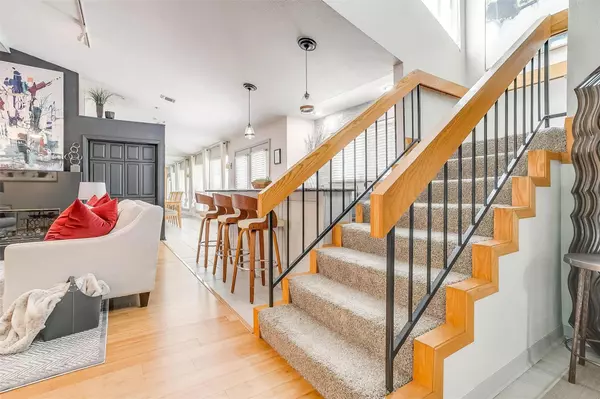$449,990
For more information regarding the value of a property, please contact us for a free consultation.
3 Beds
3 Baths
2,991 SqFt
SOLD DATE : 08/31/2023
Key Details
Property Type Single Family Home
Sub Type Single Family Residence
Listing Status Sold
Purchase Type For Sale
Square Footage 2,991 sqft
Price per Sqft $150
Subdivision Windridge 01 Rep
MLS Listing ID 20382850
Sold Date 08/31/23
Style Traditional
Bedrooms 3
Full Baths 3
HOA Y/N None
Year Built 1984
Annual Tax Amount $10,265
Lot Size 10,105 Sqft
Acres 0.232
Property Description
Impressive, turn key custom home boasting a wonderful floorplan, high end finishout, and many upgrades. From the moment you walk throught the contemporary double door entrance, you immediatley notice the main living area which features a lovely fireplace, wet bar, and wine cooler. The first floor gameroom can also serve as a media room, has soundproof insulation in the walls and a massive closet. This room could also be used as an extra bedroom. The oversized primary bedroom offers three huge walk in closets, a see through fireplace to the beautifully remodeled and upgraded primary bathroom, a sitting area, and a large balcony with lake views! Adjacent to the primary bedroom is another room which could be used as an office. The laundry room has a generous amount of storage. The pristine landscaping, manicured st augustine lawn and circular driveway enhance the curb appeal. Gourmet kitchen showcases top-of-the-line appliances. Located just a couple of blocks from Lake Ray Hubbard.
Location
State TX
County Dallas
Direction From Broadway go East on Wynn Joyce, North on Bluffview, South on Northridge, home is 3rd on the left.
Rooms
Dining Room 1
Interior
Interior Features Built-in Wine Cooler, Decorative Lighting, Vaulted Ceiling(s), Wet Bar
Heating Central, Natural Gas
Cooling Ceiling Fan(s), Central Air, Electric
Flooring Carpet, Ceramic Tile, Wood
Fireplaces Number 2
Fireplaces Type Gas Logs, Gas Starter, Living Room, Master Bedroom, See Through Fireplace, Wood Burning
Appliance Dishwasher, Electric Cooktop, Electric Oven, Microwave, Double Oven, Trash Compactor
Heat Source Central, Natural Gas
Laundry Electric Dryer Hookup, Utility Room, Full Size W/D Area, Washer Hookup
Exterior
Exterior Feature Balcony, Rain Gutters, Lighting
Garage Spaces 2.0
Fence None
Utilities Available Alley, City Sewer, City Water, Electricity Available, Electricity Connected, Individual Gas Meter, Individual Water Meter
Roof Type Composition
Garage Yes
Building
Lot Description Interior Lot, Landscaped, Sprinkler System, Water/Lake View
Story Two
Foundation Slab
Level or Stories Two
Structure Type Brick
Schools
Elementary Schools Choice Of School
Middle Schools Choice Of School
High Schools Choice Of School
School District Garland Isd
Others
Ownership Brown
Acceptable Financing Cash, Conventional, FHA, VA Loan
Listing Terms Cash, Conventional, FHA, VA Loan
Financing Conventional
Read Less Info
Want to know what your home might be worth? Contact us for a FREE valuation!

Our team is ready to help you sell your home for the highest possible price ASAP

©2025 North Texas Real Estate Information Systems.
Bought with Raymond Kira • WILLIAM DAVIS REALTY






