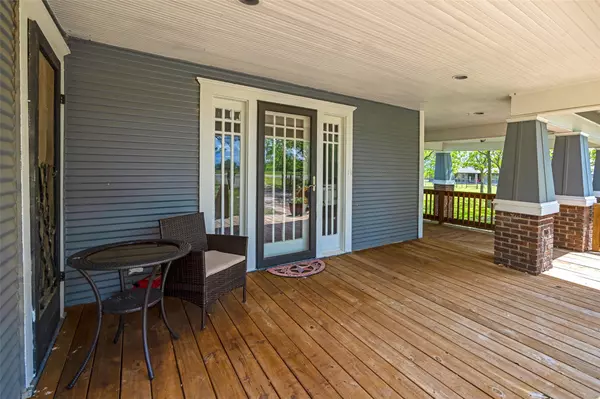$570,000
For more information regarding the value of a property, please contact us for a free consultation.
3 Beds
2 Baths
1,931 SqFt
SOLD DATE : 09/12/2023
Key Details
Property Type Single Family Home
Sub Type Single Family Residence
Listing Status Sold
Purchase Type For Sale
Square Footage 1,931 sqft
Price per Sqft $295
Subdivision Na
MLS Listing ID 20398674
Sold Date 09/12/23
Style Craftsman
Bedrooms 3
Full Baths 2
HOA Y/N None
Year Built 1957
Annual Tax Amount $3,676
Lot Size 4.120 Acres
Acres 4.12
Property Description
Charming Craftsman style home on 4.12 acres with the right blend of updates while keeping the charm of original home. The front and back porch are perfect for porch sitting under the canopy of beautiful trees. There are 3 bedrooms, 2 updated bathrooms, sitting area, and the dining area has a wall of windows that overlook the backyard.Spacious family room is open to the pretty kitchen with custom cabinets,granite countertops and the original built-in hutch.Handscraped hardwood floors throughout, moldings, gorgeous glass front door and big windows. 40x23 pole barn with electric,3 bays and plenty of storage space. Gated entry, fenced with pipe and barb wire,3 turnout pastures with water spigots and plenty of parking spaces. Great place to spread out and enjoy life on a small farm with room for cows,chickens and a garden. Room for an additional homesites and with easy access to Hwy 78, Hwy 66 and I-30 this would be a place to think about commercial opportunities. No City Taxes. No Hoa.
Location
State TX
County Collin
Direction On Fm 1138 property on the Right side of Hwy.
Rooms
Dining Room 1
Interior
Interior Features Decorative Lighting, Granite Counters, Walk-In Closet(s)
Heating Central, Electric
Cooling Ceiling Fan(s), Central Air, Electric
Flooring Ceramic Tile, Hardwood, Wood
Fireplaces Number 1
Fireplaces Type Brick
Appliance Dishwasher, Disposal, Electric Range, Electric Water Heater
Heat Source Central, Electric
Exterior
Carport Spaces 1
Fence Cross Fenced, Pipe
Utilities Available Co-op Water, Electricity Connected, Individual Water Meter, Septic
Roof Type Composition
Garage No
Building
Lot Description Acreage, Lrg. Backyard Grass
Story One
Foundation Pillar/Post/Pier
Level or Stories One
Structure Type Wood
Schools
Elementary Schools Nesmith
Middle Schools Leland Edge
High Schools Community
School District Community Isd
Others
Ownership see agent
Acceptable Financing Cash, Conventional, FHA
Listing Terms Cash, Conventional, FHA
Financing Cash
Read Less Info
Want to know what your home might be worth? Contact us for a FREE valuation!

Our team is ready to help you sell your home for the highest possible price ASAP

©2025 North Texas Real Estate Information Systems.
Bought with Brigitte Barkley • Coldwell Banker Apex, REALTORS






