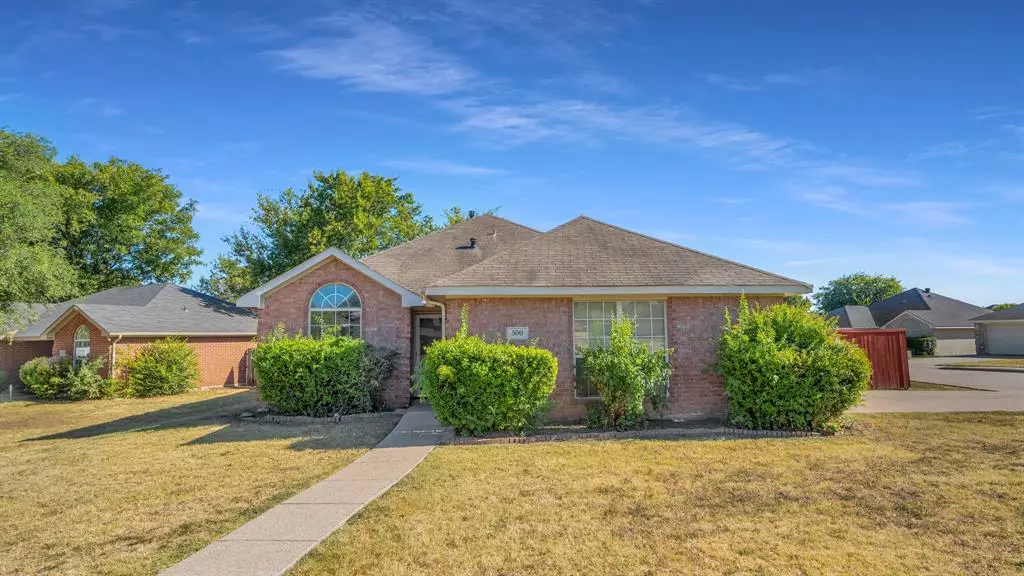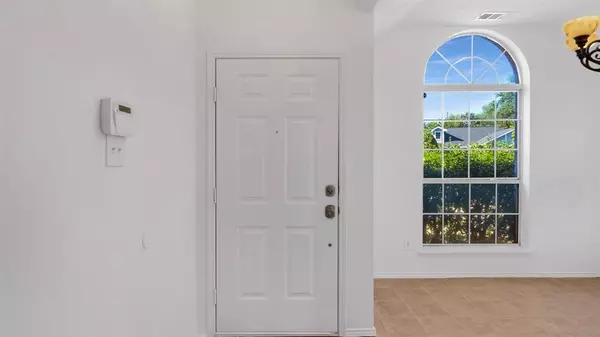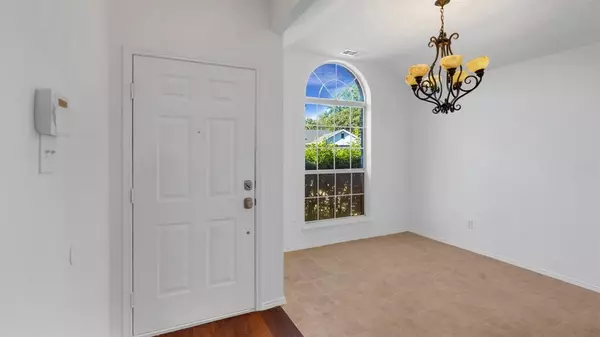$289,000
For more information regarding the value of a property, please contact us for a free consultation.
3 Beds
2 Baths
1,510 SqFt
SOLD DATE : 09/08/2023
Key Details
Property Type Single Family Home
Sub Type Single Family Residence
Listing Status Sold
Purchase Type For Sale
Square Footage 1,510 sqft
Price per Sqft $191
Subdivision Mockingbird Hill Sec 03
MLS Listing ID 20408447
Sold Date 09/08/23
Style Traditional
Bedrooms 3
Full Baths 2
HOA Y/N None
Year Built 1999
Annual Tax Amount $5,773
Lot Size 6,708 Sqft
Acres 0.154
Property Description
Don't miss out on this great opportunity. This three-bedroom home features an open floor plan and a large primary bedroom with his and her closets. The master bath includes a garden tub, separate shower, and dual sinks. Fresh neutral paint throughout gives you options to make this home your own. New ceiling fans installed in primary bedroom and living room. Home is located on a corner lot. Centrally located to shopping, dining, entertainment, and 22 minutes from Downtown Dallas. Fridge, washer, and dryer to stay with property. Property is being SOLD AS IS.
Location
State TX
County Dallas
Community Sidewalks
Direction I-35 South. Take exit 413 toward Parkerville Rd. Turn right onto E Parkerville Rd. Turn left onto Aviary Dr. Turn left onto Starling Drive.
Rooms
Dining Room 2
Interior
Interior Features Cable TV Available, Open Floorplan, Walk-In Closet(s)
Heating Central
Cooling Central Air, Electric
Flooring Carpet, Ceramic Tile, Vinyl
Fireplaces Number 1
Fireplaces Type Gas, Living Room
Appliance Dishwasher, Disposal, Dryer, Electric Range, Microwave, Refrigerator, Washer
Heat Source Central
Laundry Electric Dryer Hookup, Utility Room, Washer Hookup
Exterior
Garage Spaces 2.0
Fence Wood
Community Features Sidewalks
Utilities Available City Sewer, City Water
Roof Type Composition
Total Parking Spaces 2
Garage Yes
Building
Lot Description Corner Lot, Sprinkler System, Subdivision
Story One
Foundation Slab
Level or Stories One
Structure Type Brick,Siding
Schools
Elementary Schools The Meadows
Middle Schools Curtistene S Mccowan
High Schools Desoto
School District Desoto Isd
Others
Restrictions No Known Restriction(s)
Ownership See tax records
Acceptable Financing Cash, Conventional, FHA, VA Loan
Listing Terms Cash, Conventional, FHA, VA Loan
Financing Cash
Special Listing Condition Survey Available
Read Less Info
Want to know what your home might be worth? Contact us for a FREE valuation!

Our team is ready to help you sell your home for the highest possible price ASAP

©2024 North Texas Real Estate Information Systems.
Bought with Zach Heard • JPAR Plano






