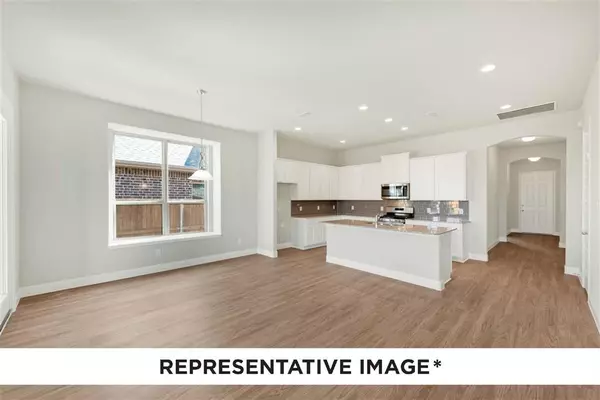$334,990
For more information regarding the value of a property, please contact us for a free consultation.
3 Beds
2 Baths
1,778 SqFt
SOLD DATE : 08/30/2023
Key Details
Property Type Single Family Home
Sub Type Single Family Residence
Listing Status Sold
Purchase Type For Sale
Square Footage 1,778 sqft
Price per Sqft $188
Subdivision Heartland 50S
MLS Listing ID 20312434
Sold Date 08/30/23
Style Contemporary/Modern,Traditional
Bedrooms 3
Full Baths 2
HOA Fees $41/ann
HOA Y/N Mandatory
Year Built 2023
Lot Size 8,276 Sqft
Acres 0.19
Lot Dimensions 50 x 120
Property Description
MLS# 20312434 - Built by HistoryMaker Homes - Ready Now! ~ Welcome to this exquisite home, thoughtfully designed with your comfort in mind. As you step inside, you'll be greeted by the elegance of 9' ceilings that span throughout, creating an open and airy ambiance. The living area is adorned with wood plank tile flooring, seamlessly combining style and durability. The heart of the home, the kitchen, stands as a testament to modern luxury. Adorned with 42 kitchen cabinets crowned with meticulous molding, the kitchen offers ample storage while exuding sophistication. Indulge in the lavish master suite, a tranquil retreat featuring a dual sink vanity and a well-appointed shower, complemented by a separate garden tub for moments of relaxation. Energy-saving insulation and vinyl windows reflect a commitment to sustainable living. Outside, the attention to detail continues with a full sod and irrigation system featuring rotary heads.
Location
State TX
County Kaufman
Community Club House, Community Pool, Fitness Center, Greenbelt, Jogging Path/Bike Path, Lake, Park, Playground, Sidewalks, Other
Direction I-20 east exit 741 and turn Right. then, Right on Hometown Blvd. Model Home will be straight ahead on the left
Rooms
Dining Room 2
Interior
Interior Features Cable TV Available, High Speed Internet Available
Heating Central, ENERGY STAR Qualified Equipment, ENERGY STAR/ACCA RSI Qualified Installation
Cooling Central Air, ENERGY STAR Qualified Equipment
Flooring Carpet, Ceramic Tile, Vinyl
Appliance Dishwasher, Disposal, Electric Range, Microwave
Heat Source Central, ENERGY STAR Qualified Equipment, ENERGY STAR/ACCA RSI Qualified Installation
Exterior
Exterior Feature Covered Patio/Porch
Garage Spaces 2.0
Fence Wood
Community Features Club House, Community Pool, Fitness Center, Greenbelt, Jogging Path/Bike Path, Lake, Park, Playground, Sidewalks, Other
Utilities Available City Sewer, City Water, Sidewalk, Underground Utilities
Roof Type Composition
Parking Type Garage Door Opener
Total Parking Spaces 2
Garage Yes
Building
Lot Description Cul-De-Sac, Landscaped, Lrg. Backyard Grass, Sprinkler System
Story One
Foundation Slab
Level or Stories One
Structure Type Brick,Fiber Cement,Rock/Stone
Schools
Elementary Schools Barbara Walker
Middle Schools Crandall
High Schools Crandall
School District Crandall Isd
Others
Ownership History Maker Homes
Acceptable Financing Cash, Conventional, FHA, Texas Vet, VA Loan, Other
Listing Terms Cash, Conventional, FHA, Texas Vet, VA Loan, Other
Financing FHA
Read Less Info
Want to know what your home might be worth? Contact us for a FREE valuation!

Our team is ready to help you sell your home for the highest possible price ASAP

©2024 North Texas Real Estate Information Systems.
Bought with Nnenna Umeh • Keller Williams Central
GET MORE INFORMATION







